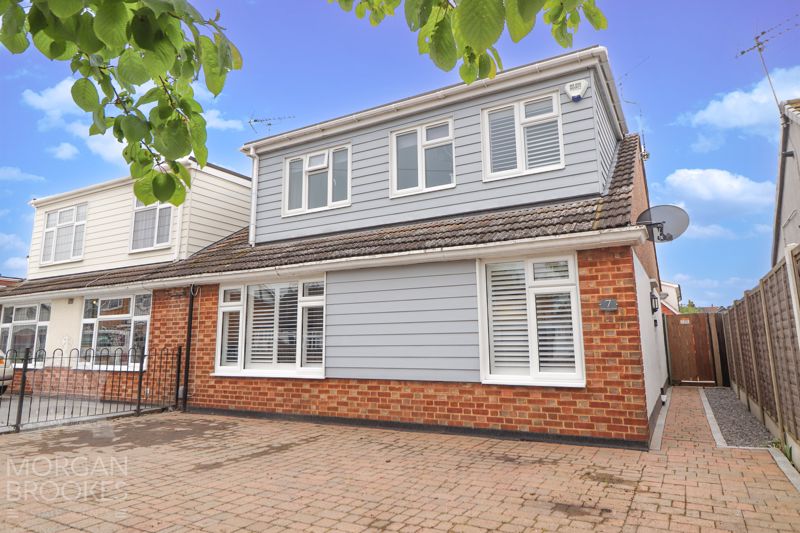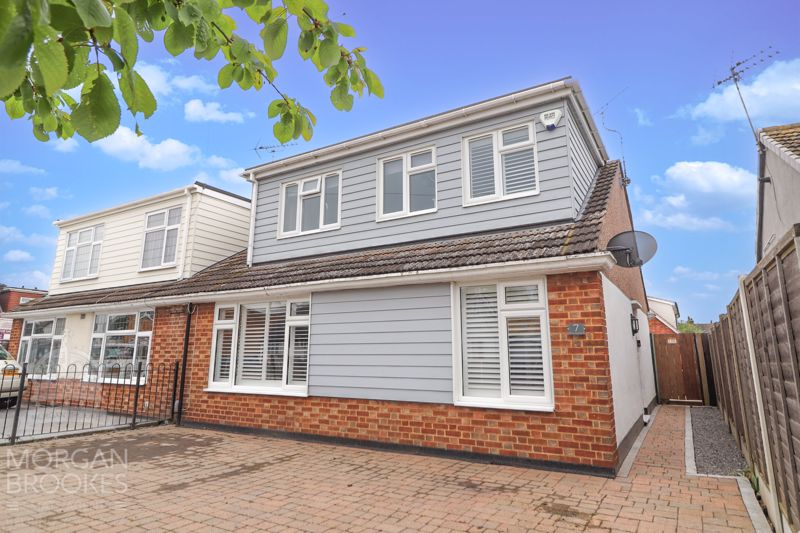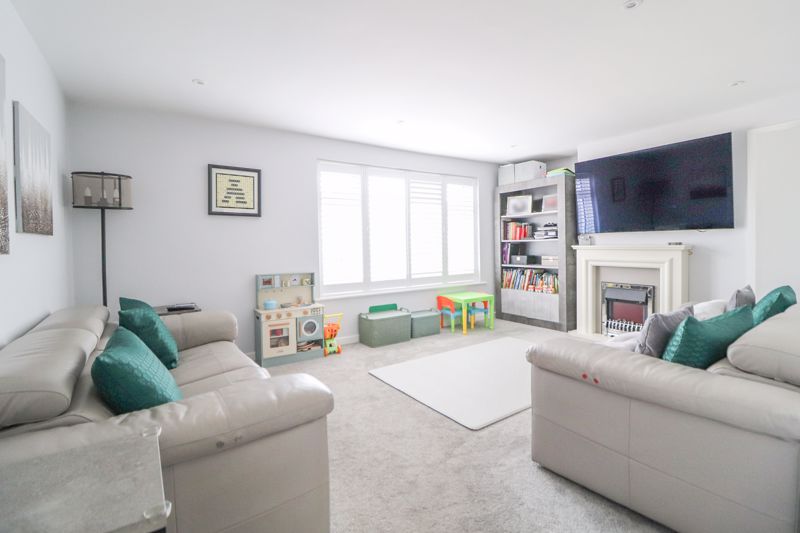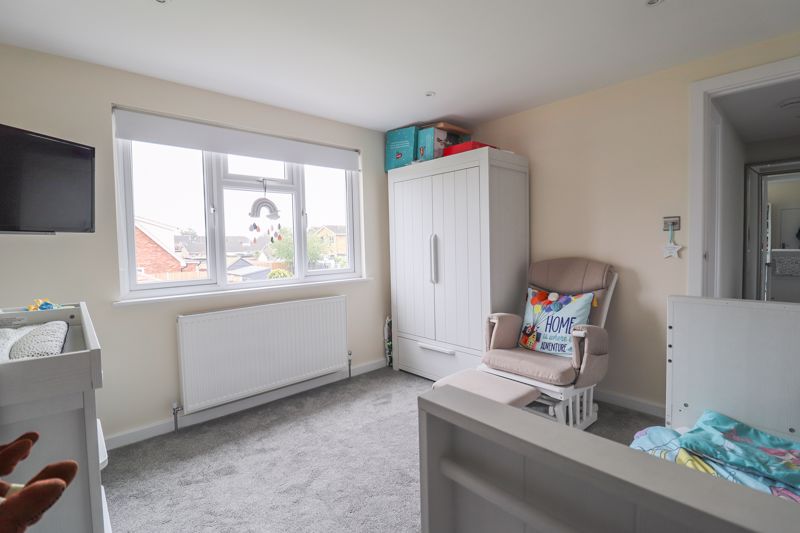Description
Morgan Brookes believe – This stunning semi-detached family home is situated within a sought after area of Canvey Island, featuring a spacious living room, high specification kitchen, with three generously sized bedrooms, bathroom, ground floor W/C, large rear garden, parking and detached garage.
Our Sellers love – Entertaining family and friends in the large family kitchen, and on a sunny day relaxing in the great sized, un-overlooked rear garden.
Entrance
Double glazed panelled doors leading to:
Entrance Hallway
14′ 1”nt 3′ 3″ x 15′ 9” nt 2′ 11″ (4.29m x 4.80m)
Double glazed windows to front aspect, stairs leading to first floor accommodation, under stairs storage area, radiators, doors leading to:
Living Room
15′ 6” x 12′ 2” (4.72m x 3.71m)
Double glazed window to front aspect, feature fireplace, built in storage area, radiator, smooth ceiling incorporating inset downlights, carpet flooring.
Dining Room
10′ 0” x 8′ 11” (3.05m x 2.72m)
Double glazed window rear aspect, radiator, smooth ceiling incorporating inset downlights, carpet flooring.
Kitchen
13′ 4”nt 6’4″ x 14′ 3” nt 8’11” (4.06m x 4.34m)
Double glazed window to rear aspect, fitted with a range of base & wall mounted units, roll top work surfaces incorporating stainless steel sink & drainer, fitted oven, fitted microwave, four-point gas hob with extractor fan over, radiator, splash back tiling, smooth ceiling incorporating downlights, tiled flooring.
First Floor Landing
13′ 6”nt 2’11” x 8′ 11” nt 5’2″ (4.11m x 2.72m)
Double glazed window to front aspect, radiator, smooth ceiling, doors leading to:
Master Bedroom
14′ 4” x 10′ 2” (4.37m x 3.10m)
Double glazed window to front aspect, built in storage area, radiator, smooth ceiling incorporating inset downlights, carpet flooring.
Bedroom 2
10′ 10” x 10′ 3” (3.30m x 3.12m)
Double glazed window to rear aspect, built in storage area, radiator, smooth ceiling incorporating inset downlights, carpet flooring.
Family Bathroom
8′ 8” x 6′ 11” (2.64m x 2.11m)
Obscured double glazed window to rear aspect, panelled bath, vanity hand basin, low level W/C, heating towel rail, tiled walls, coving to ceiling, tiled flooring.
Rear Garden
Decked seating area, remainder laid to lawn, gated rear access.
Detached Garage
Power & lighting, access to rear garden.
Front Of Property
Block paved driveway providing off street parking.
Address
Open on Google Maps- Address Palmerstone Road,
- Town Canvey Island
- State/county Essex
- Zip/Postal Code SS8 0NB
Details
Updated on December 21, 2024 at 12:39 pm- Property ID: MB004295
- Price: £365,000
- Bedrooms: 3
- Bathroom: 1
- Property Type: House
- Property Status: Sold STC
























