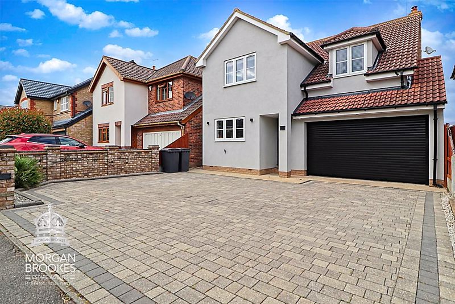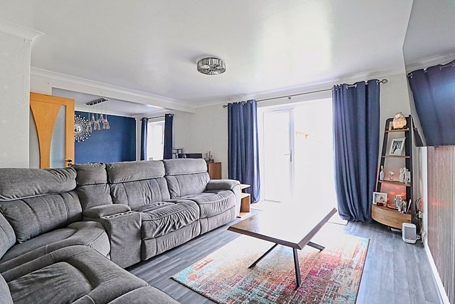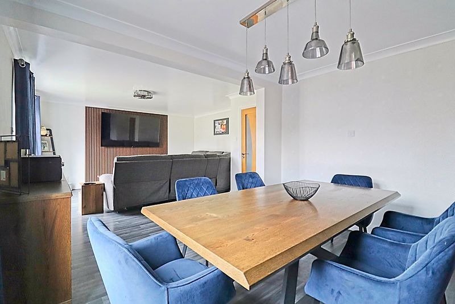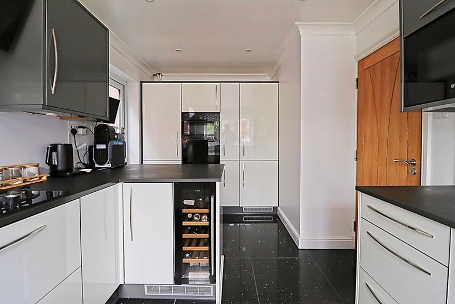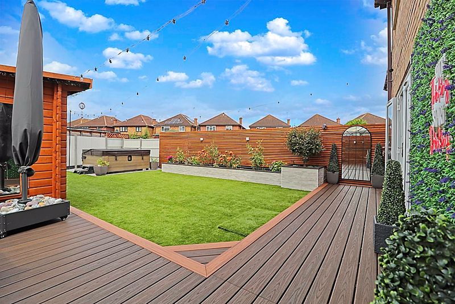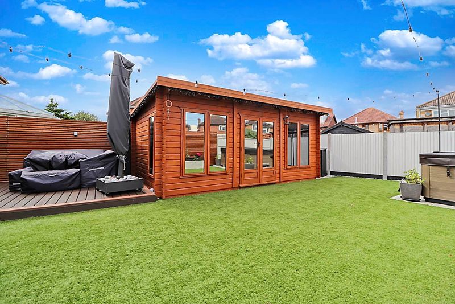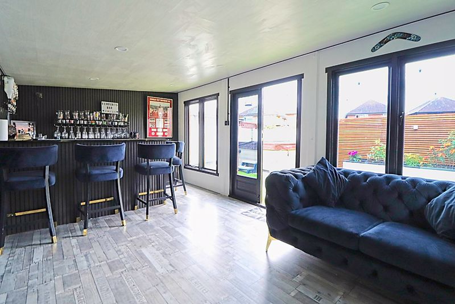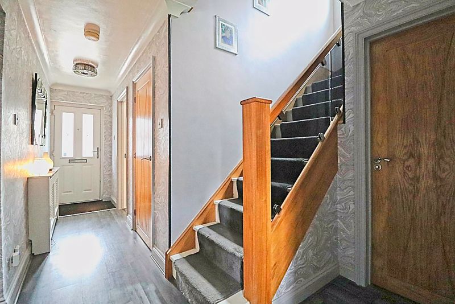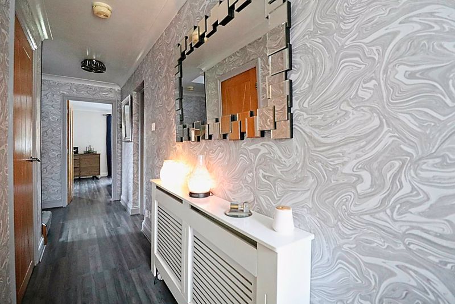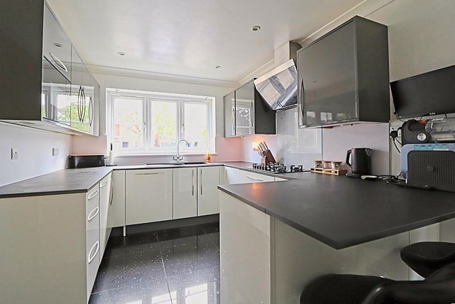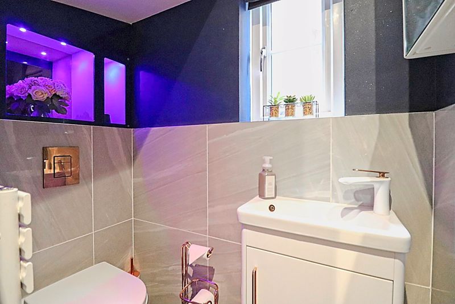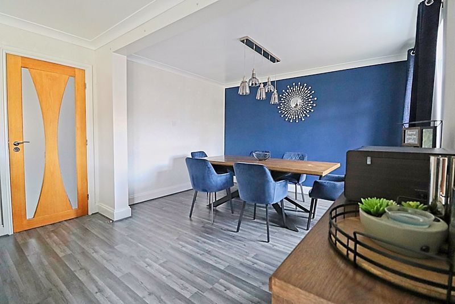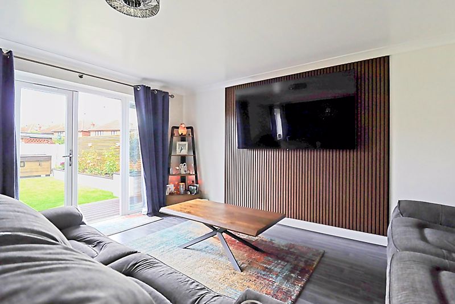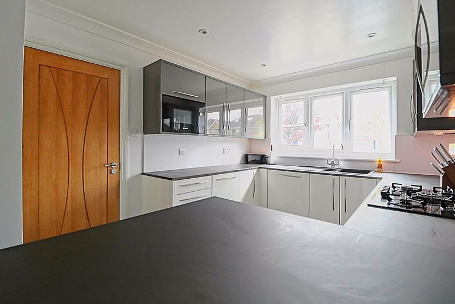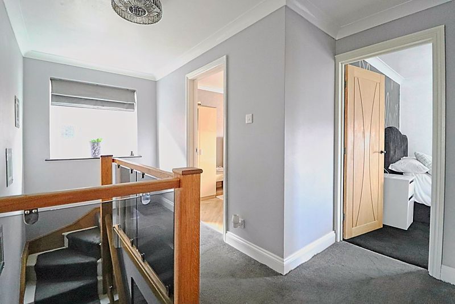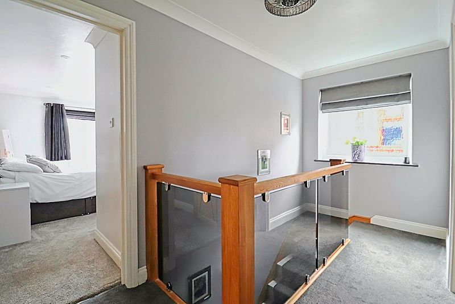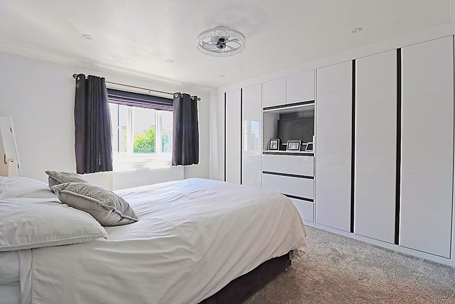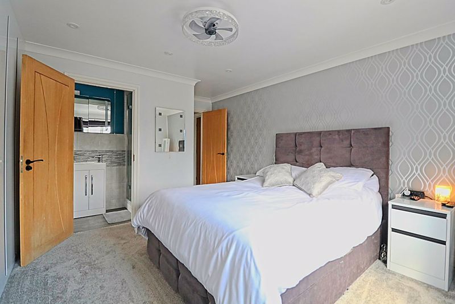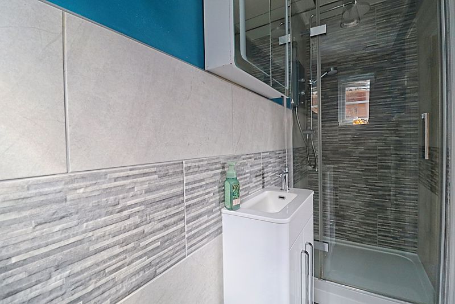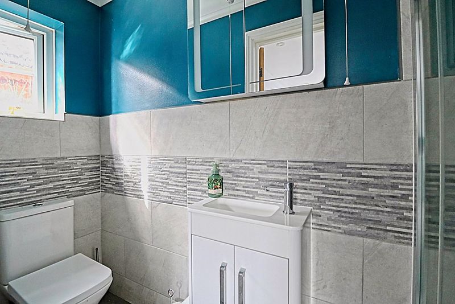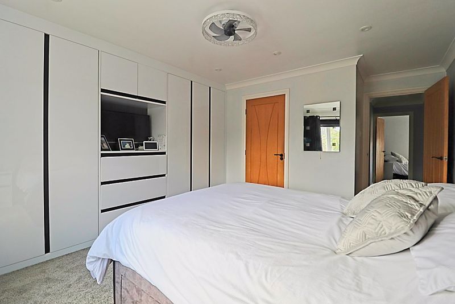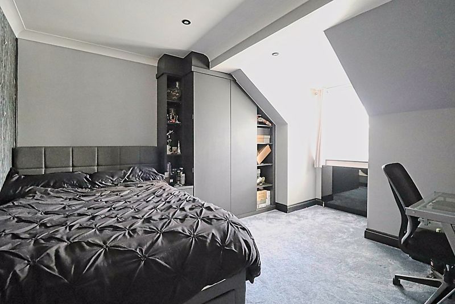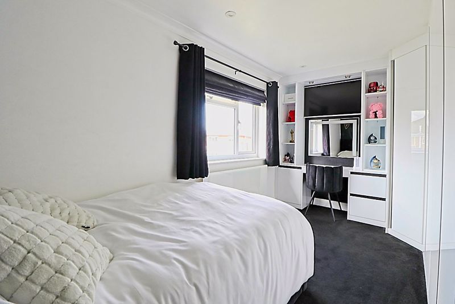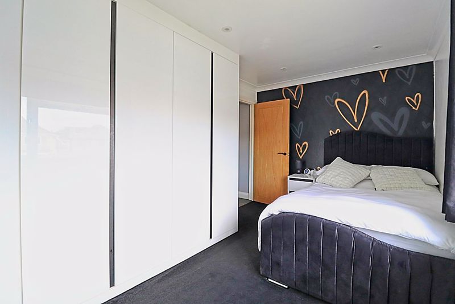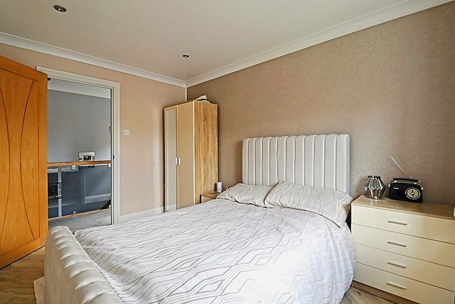Papenburg Road, Canvey Island
- £535,000
- £0
Description
Morgan Brookes believe – This stunning four bedroom detached residence situated on the extremely sought after Castle View Development, is ideal for the modern growing family being in close proximity to Benfleet Train Station, local transport links, Schools & a short distance to the Golf Course, Town Centre & waters edge. The property boasts en-suite to the master bedroom, beautiful cabin for extra entertainment space, double garage and ample off street parking.
Our Sellers love – Raising our family in this beautiful home, close to everything we need, with great space inside and out. The garden cabin has been perfect for entertaining, and we’ll miss it dearly.
Entrance
Double glazed panelled door to:
Hallway
17′ 2” nt 5’10” x 12′ 11” nt 3’5 (5.23m nt 5.33m x 3.93m nt 3.41m)
Stairs to first floor, built in storage area, radiator, wood effect flooring, doors to:
Kitchen
15′ 8” x 8′ 10” (4.77m x 2.69m)
Double glazed window to front aspect, obscure double glazed panelled door to side aspect, range of fitted wall and base units, roll top work surfaces incorporating 2 1/2 sink and drainer, 5 point gas hob with extractor over, fitted double oven, microwave, integrated fridge/freezer, wine cooler, coving to ceiling incorporating downlights, tiled flooring.
Ground Floor Cloakroom
5′ 0” nt 2’7″ x 5′ 0” nt 2’10 (1.52m nt 2.58m x 1.52m nt 2.83m)
Obscure double glazed window to side aspect, vanity hand basin, low level WC.
Living Room
24′ 2” x 15′ 1” nt 11’9″ (7.36m x 4.59m nt 3.58m)
Double glazed window to rear aspect, double glazed French doors to rear garden, radiator, wood effect flooring.
First Floor Landing
12′ 9” nt 3’6″ x 9′ 0” nt 5’10” (3.88m nt 1.06m x 2.74m nt 1.77m)
Obscure double glazed window to side aspect, coving to ceiling incorporating loft access, carpet flooring, doors to:
Master Bedroom
15′ 6” nt 13’3″ x 12′ 4” nt 3’5″ (4.72m nt 4.03m x 3.76m nt 1.04m)
Double glazed window to front aspect, fitted bedroom furniture, radiator, coving to ceiling incorporating downlights and ceiling fan, carpet flooring, door to bedroom/dressing room, further door to:
En-Suite
8′ 11” x 2′ 11” (2.72m x 0.89m)
Obscure double glazed window to side aspect, shower cubicle, vanity hand basin, low level WC, stainless steel heated towel rail, coving to ceiling incorporating extractor fan, wood effect flooring.
Bedroom 2
13′ 7” nt 10’11” x 11′ 0” (4.14m nt 3.32m x 3.35m)
Double glazed window to front aspect, fitted bedroom furniture, radiator, coving to ceiling incorporating ceiling fan, carpet flooring.
Bedroom 3
14′ 8” x 8′ 9” (4.47m x 2.66m)
Double glazed window to rear aspect, fitted bedroom furniture, radiator, coving to ceiling, carpet flooring.
Bedroom 4
11′ 0” x 8′ 11” (3.35m x 2.72m)
Double glazed window to rear aspect, radiator, coving to ceiling, wood effect flooring.
Bathroom
11′ 0” x 5′ 10” (3.35m x 1.78m)
Obscure double glazed window to side aspect, double shower cubicle, vanity hand basin, WC with concealed cistern, roll top bath, heated towel rail, coving to ceiling incorporating downlights and extractor fan.
Rear Garden
Composite decking from house, artificial grass to center, raised flowers beds to side, paved area to rear with hot tub, clad fences to both sides, gated side access.
Garden Cabin
23′ 10” x 15′ 3” (7.26m x 4.64m)
Two double glazed windows to side aspect with double glazed French doors to center, bar area, power & light connected.
Integral Double Garage
15′ 9” x 13′ 8” (4.80m x 4.16m)
Double glazed panelled door to garden, power and light connected, up and over door.
Front Of Property
Block paved driveway for three to four vehicles.
Address
Open on Google Maps-
Address: Papenburg Road,
-
Town: Canvey Island
-
State/county: Essex
-
Zip/Postal Code: SS8 9NZ
Details
Updated on February 28, 2026 at 5:16 pm-
Property ID MB004647
-
Price £535,000
-
Bedrooms 4
-
Bathrooms 3
-
Property Type House
-
Property Status For Sale

