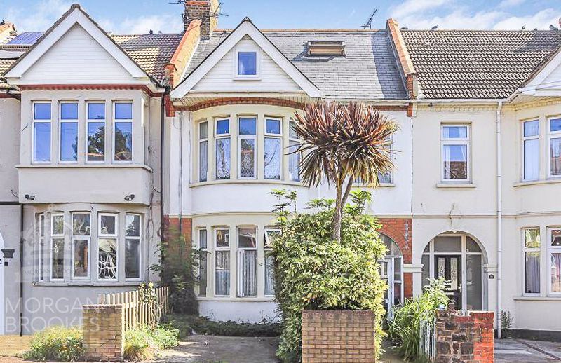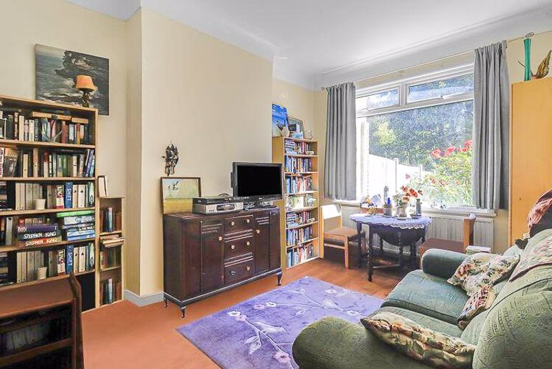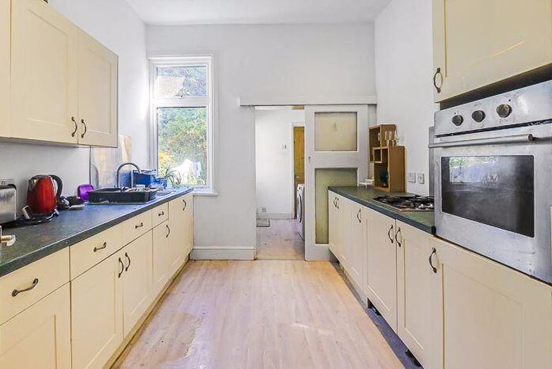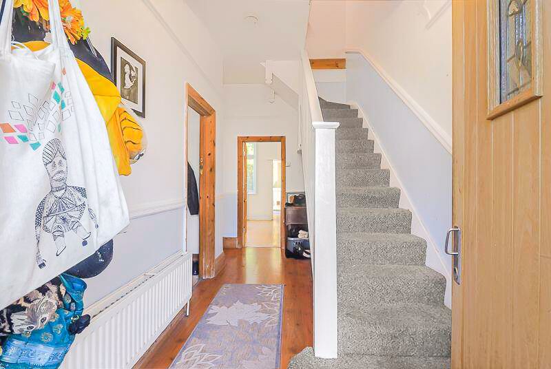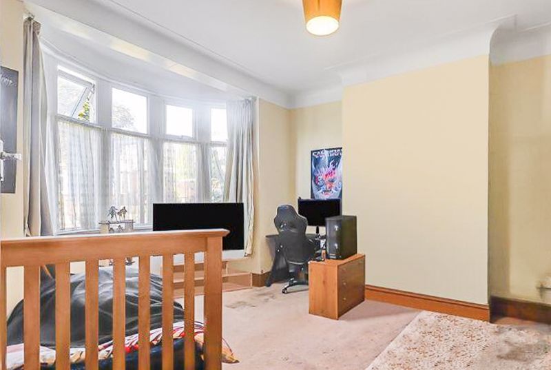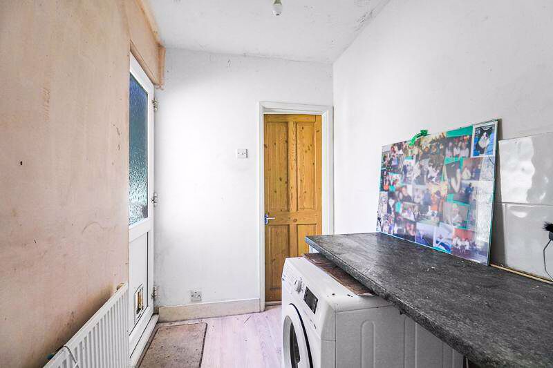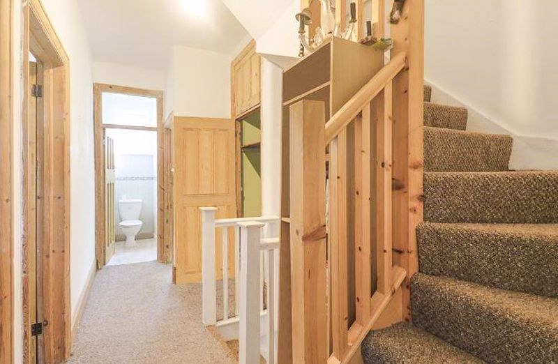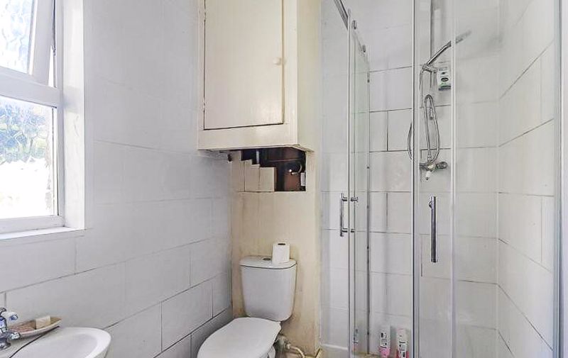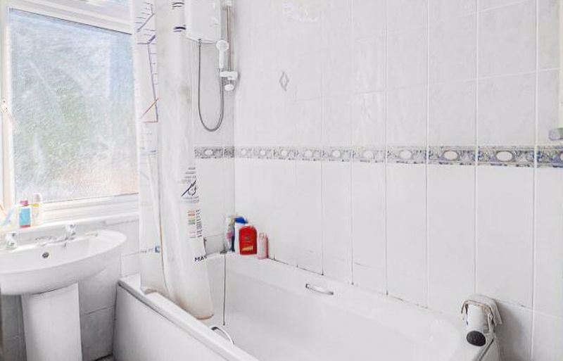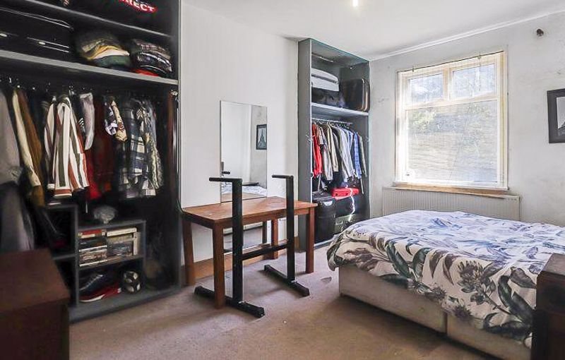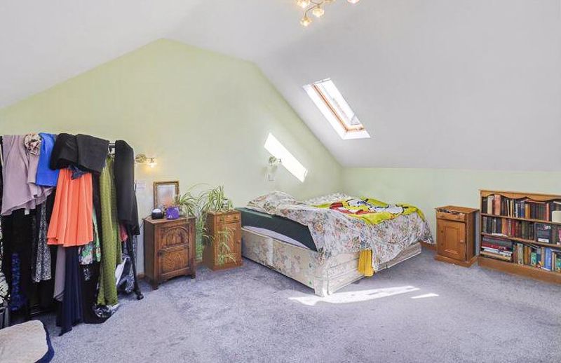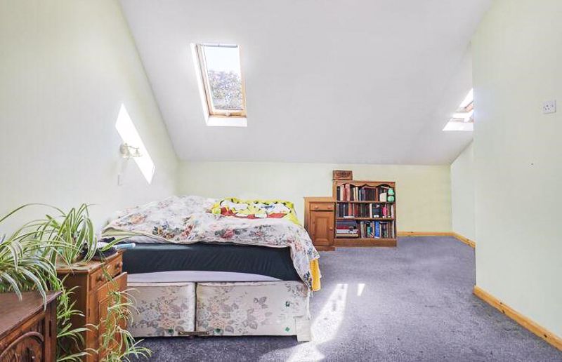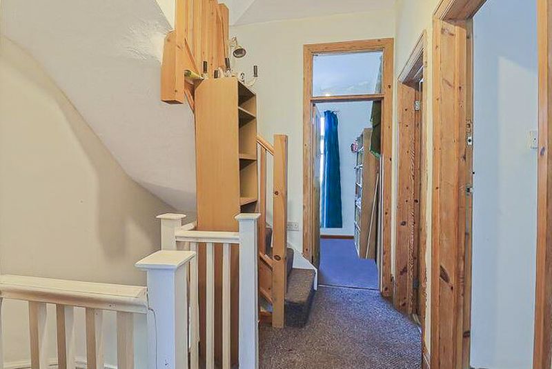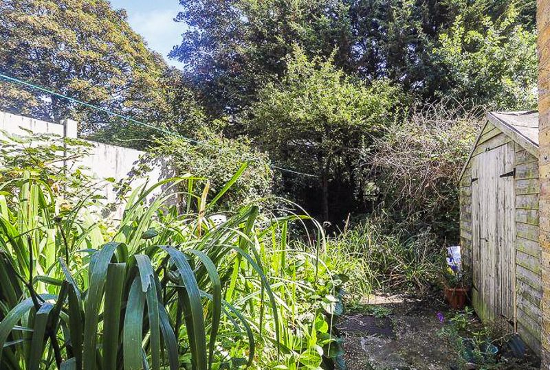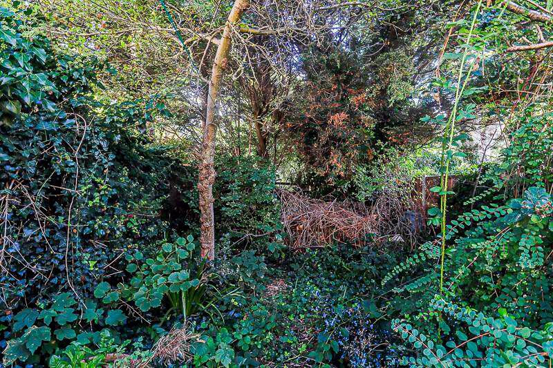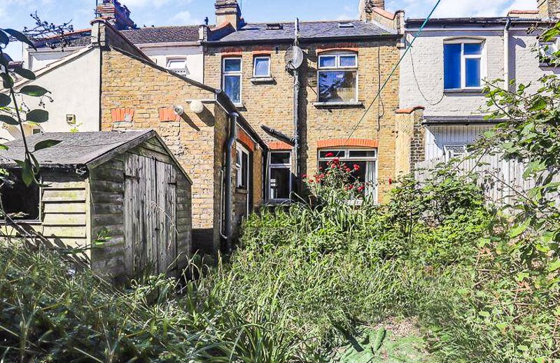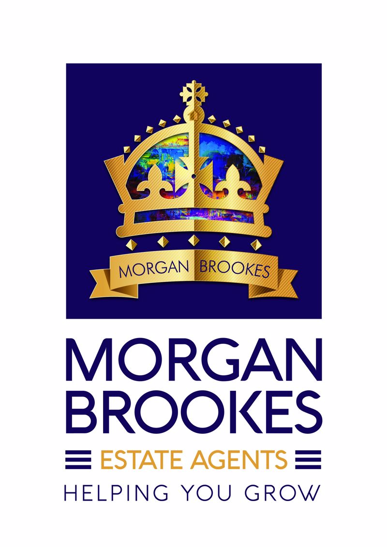Description
Morgan Brookes believe – This fantastic family home is located in a sought after Southend-On-Sea location, and boasts ample accommodation arranged over three floors!
Our Sellers love – That the property is positioned within close proximity to local amenities, transport links and local greenery such as the historic Southchurch Hall Gardens Park.
Entrance
Double glazed paneled door leading to:
Entrance Hall
Stairs leading to first floor accommodation, radiator, smooth ceiling, wood effect flooring, doors leading to:
Living Room
13′ 6” x 11′ 8” (4.11m x 3.55m)
Double glazed window to front aspect, smooth ceiling, carpet flooring.
Dining Room
14′ 9” x 10′ 0” (4.49m x 3.05m)
Double glazed window to rear aspect, radiator, smooth ceiling, wood effect flooring.
Kitchen
11′ 4” x 9′ 4” (3.45m x 2.84m)
Double glazed window to rear aspect, fitted with a range of base & wall mounted units, roll top work surfaces incorporating sink & drainer, four point gas hob incorporating extractor fan over, integrated oven, smooth ceiling incorporating inset downlights, wood effect flooring, door leading to:
Utility Room
7′ 9” x 5′ 5” (2.36m x 1.65m)
Roll top work surfaces, radiator, space & plumbing for appliances, splashback tiling, obscure double glazed paneled door leading to side aspect, door leading to:
Cloakroom
6′ 0” x 5′ 4” (1.83m x 1.62m)
Obscure double glazed window to rear aspect, corner shower cubicle, raised shower system, wash hand basin, low level W/C.
First Floor Landing
Stairs leading to second floor accommodation, smooth ceiling, carpet flooring, doors leading to:
Family Bathroom
Obscure double glazed window to rear aspect, radiator, paneled bath, raised shower system, wash hand basin, tiled walls.
W/C
Obscure double glazed window to rear aspect, low level W/C, tiled walls.
Third Bedroom
14′ 11” x 12′ 1” (4.54m x 3.68m)
Double glazed bay window to front aspect, smooth ceiling, carpet flooring.
Second Bedroom
Double glazed window to rear aspect, fitted wardrobes, carpet flooring.
Fourth Bedroom
9′ 1” x 7′ 7” (2.77m x 2.31m)
Double glazed window to front aspect, radiator, carpet flooring.
Second Floor Landing
Smooth ceiling, carpet flooring, doors leading to:
Master Bedroom
17′ 2” x 13′ 3” (5.23m x 4.04m)
Double glazed skylight windows, smooth ceiling, carpet flooring, door leading to:
En Suite
Wash hand basin, low level W/C, smooth ceiling.
Rear Garden
Wooden shed to remain, established trees.
Front Of Property
Paved driveway providing off-street parking for one vehicle.
Address
Open on Google Maps- Address Park Lane,
- Town Southend-On-Sea
- State/county Essex
- Zip/Postal Code SS1 2SL
Details
Updated on November 23, 2024 at 11:27 pm- Property ID: MB004017
- Price: £360,000
- Bedrooms: 4
- Bathrooms: 2
- Property Type: House
- Property Status: For Sale

