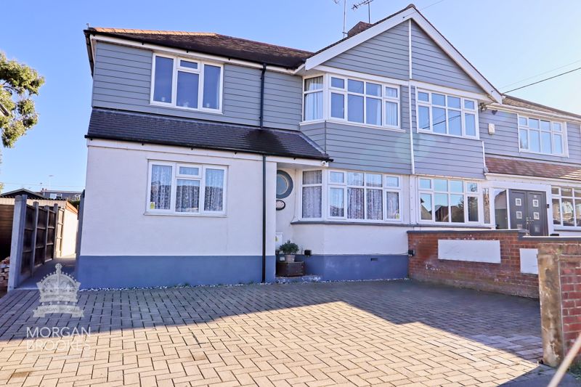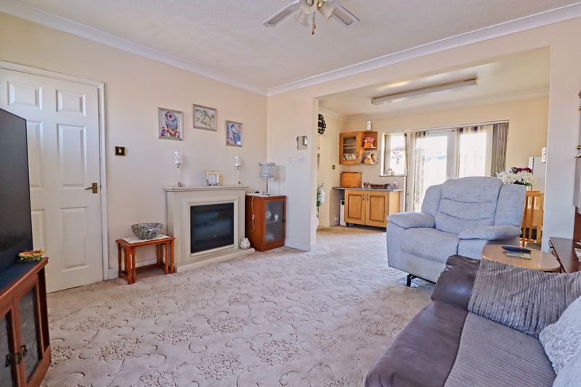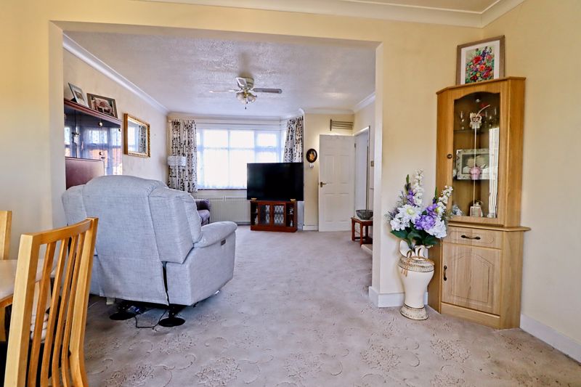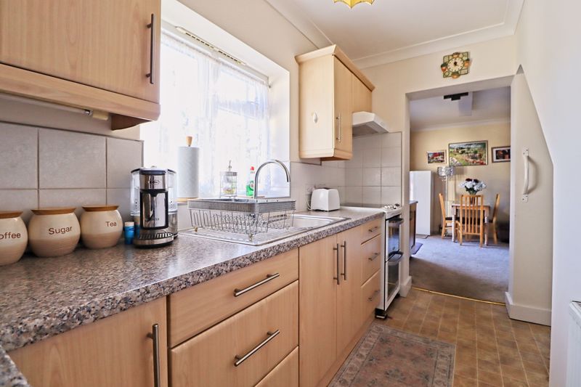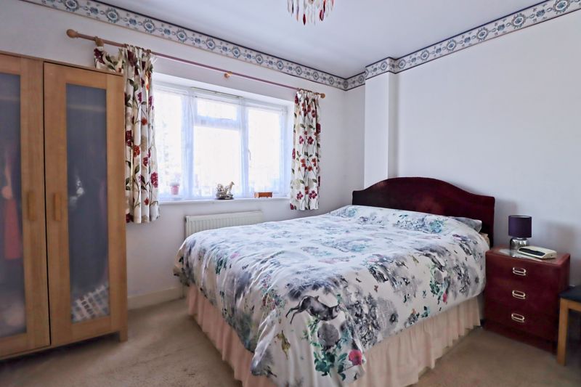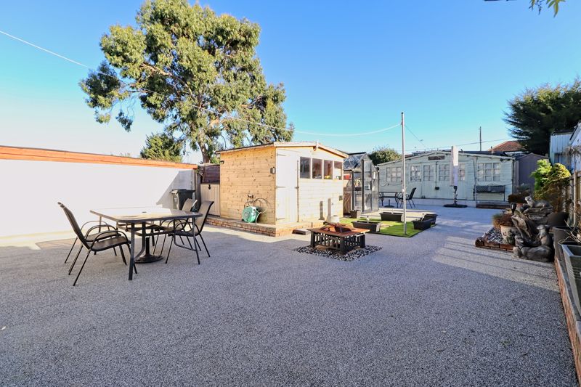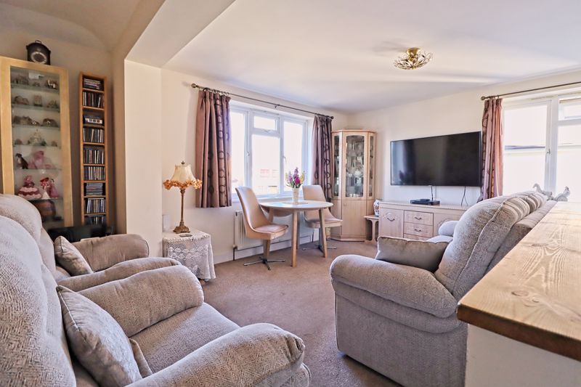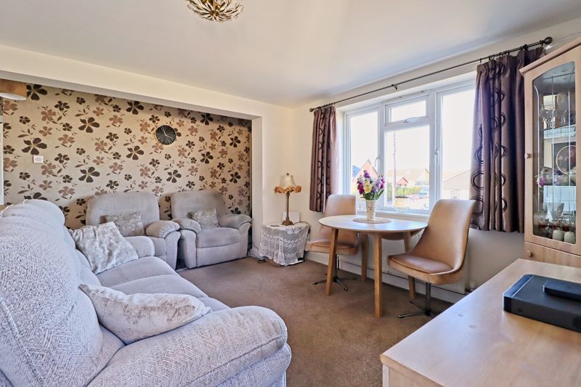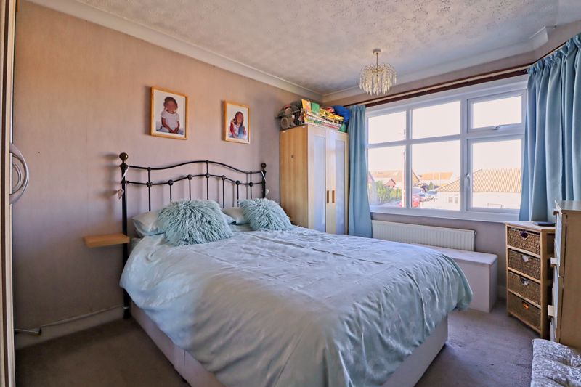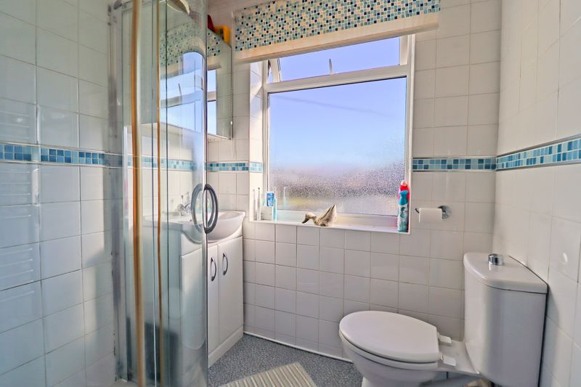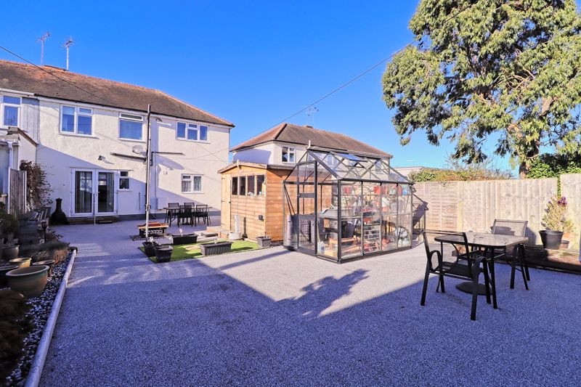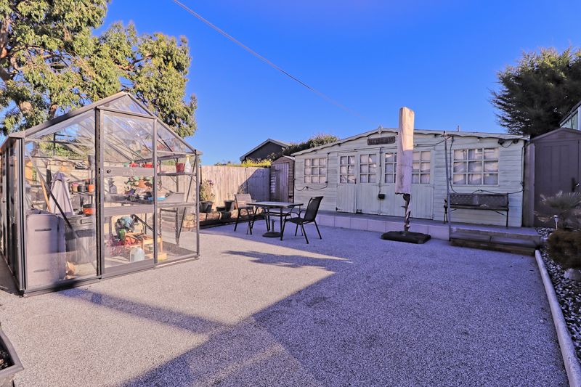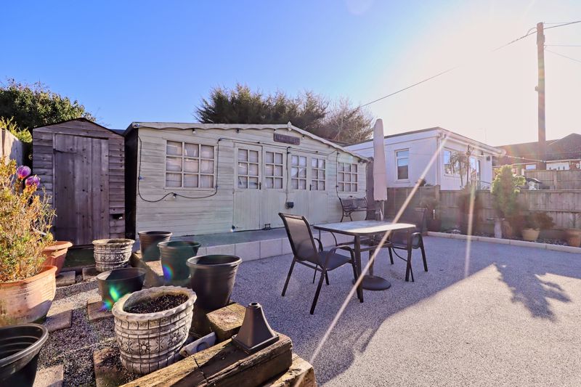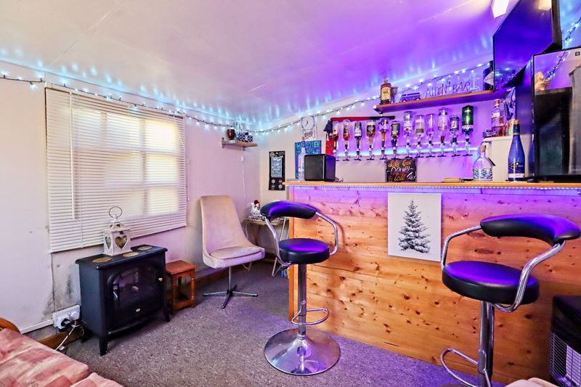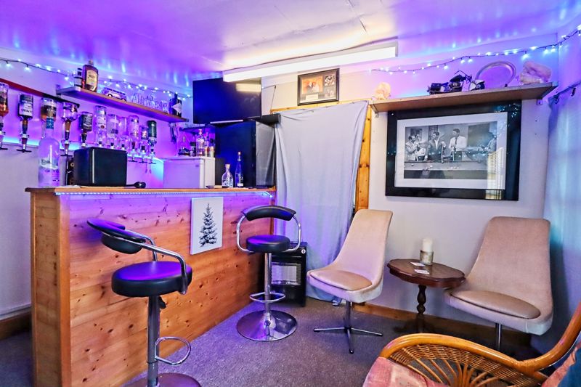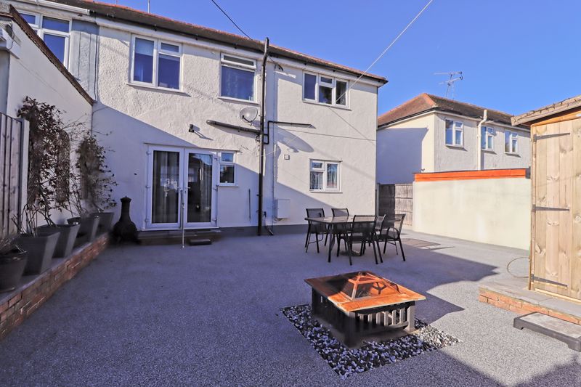Pound Lane, Bowers Gifford
- £380,000
- £0
Description
Morgan Brookes believe – This exceptional property is located in a semi-rural location close to open fields, shops and local amenities. The property boasts a double side extension, providing an abundance of living space across two floors offering large family accommodation with lots of potential.
Our Sellers love – Being able to enjoy the large unoverlooked rear garden with the added benefit of a man cave with a bar for entertaining or a potential annex, located within easy reach of local amenities, open fields and a short distance of the A13 & A127.
Entrance
Double glazed panelled door to:
Hall
Stairs to first floor, carpet flooring, door to:
Kitchen
11′ 5” x 8′ 6” (3.48m x 2.59m)
Double glazed window to rear aspect, base and wall mounted units, roll top work surfaces incorporating sink, boiler, opening to:
Living Room
21′ 9” x 12′ 11” (6.62m x 3.93m)
Double glazed window to front aspect, double glazed French doors leading to rear garden with double glazed windows to either side, radiator, carpet flooring, door to:
Ground Floor Bedroom / Reception Room
12′ 6” nt 9’0″ x 11′ 3” (3.81m nt 2.74m x 3.43m)
Double glazed window to front aspect, radiator, carpet flooring, door to:
Shower Room
8′ 0” x 2′ 11” (2.44m x 0.89m)
Obscure double glazed window to side aspect, shower cubicle, hand basin, low level WC.
First Floor Landing
Bedroom 1
15′ 0” x 13′ 4” (4.57m x 4.06m)
Double glazed window to front and side aspects, radiator, carpet flooring, door to:
Potential En-Suite / Dressing Room
11′ 3” x 6′ 11” nt 5’0″ (3.43m x 2.11m nt 1.52m)
Double glazed window to rear aspect, base and wall mounted units, roll top work surfaces.
Inner Hall
Door to:
Shower Room
5′ 8” x 5′ 2” (1.73m x 1.57m)
Obscure double glazed window to rear aspect, shower cubicle, vanity hand basin, lo level WC.
Bedroom 2
13′ 1” x 9′ 11” (3.98m x 3.02m)
Double glazed window to front aspect, radiator, carpet flooring.
Bedroom 3
8′ 5” x 7′ 0” (2.56m x 2.13m)
Double glazed window to rear aspect, radiator, carpet flooring.
Garden
Fully resin, various raised flower beds.
Wooden Shed
9′ 10” x 7′ 11” (2.99m x 2.41m)
Glazed window to side aspect, door to side aspect.
Greenhouse
To remain.
Man Cave
10′ 2” x 11′ 5” (3.10m x 3.48m)
Glazed windows to front and side aspects, bar area, opens to:
Gym Area
9′ 11” x 11′ 5” (3.02m x 3.48m)
Windows to front and side aspects, music studio.
Shed
(Privy) WC.
Plastic shed to remain.
Front Of Property
Block paved off street parking for 3 vehicles.
Address
Open on Google Maps-
Address: Pound Lane, Bowers Gifford
-
Town: Basildon
-
State/county: Essex
-
Zip/Postal Code: SS13 2HW
Details
Updated on February 14, 2026 at 3:15 am-
Property ID MB004491
-
Price £380,000
-
Bedrooms 3
-
Bathrooms 2
-
Property Type House
-
Property Status For Sale
Features
- 2 Shower Rooms.
- 3 Reception Rooms.
- All Fixtures, Fittings & Furniture Can Remain.
- Ample Off Road Parking.
- Call Morgan Brookes Today.
- Guide Price £380,000 - £400,000
- Huge Man Cave / Potential Annex.
- Large Unoverlooked Rear Garden With Multiple Sheds To Remain.
- Lovely Condition With Double Side Extention.
- Walking Distance To Open Fields, Shops & Amenities.

