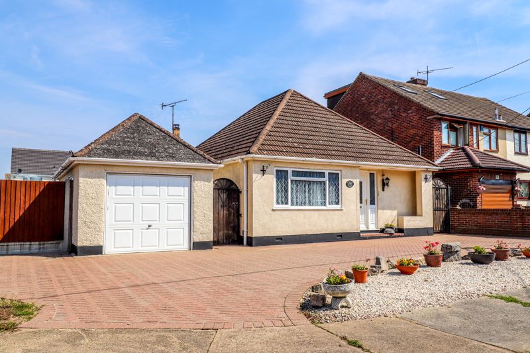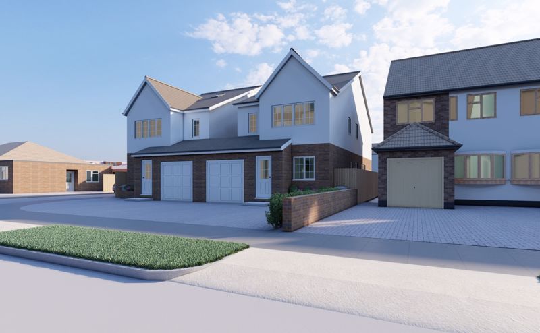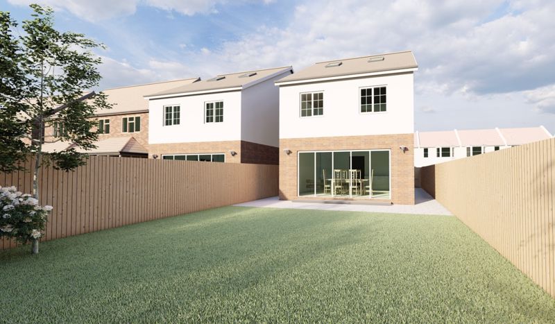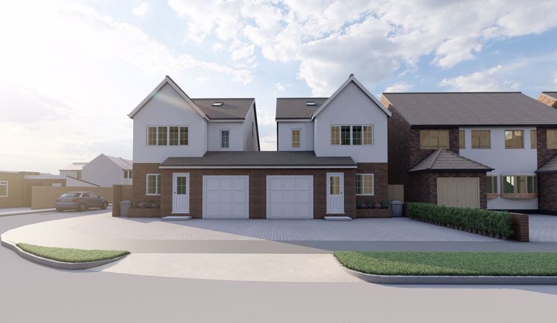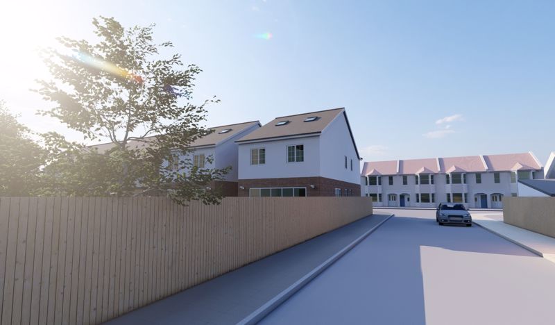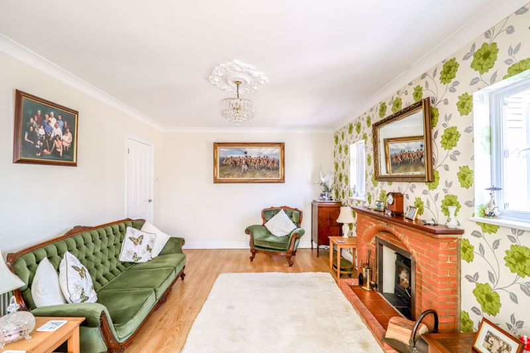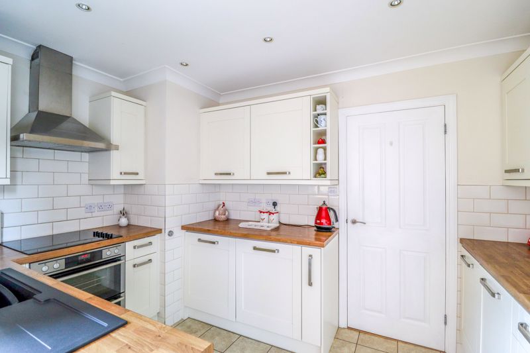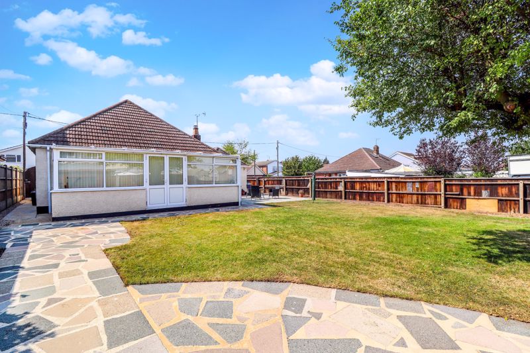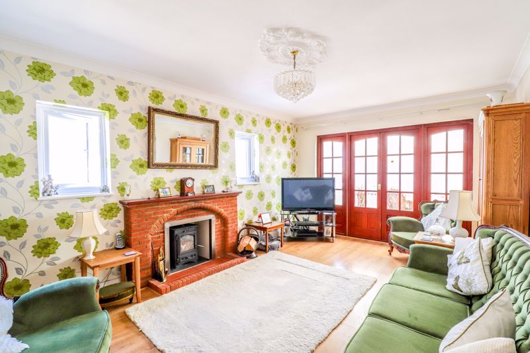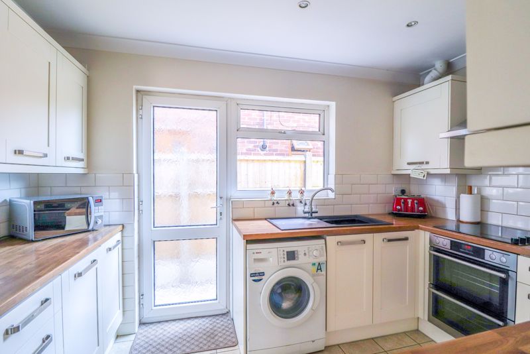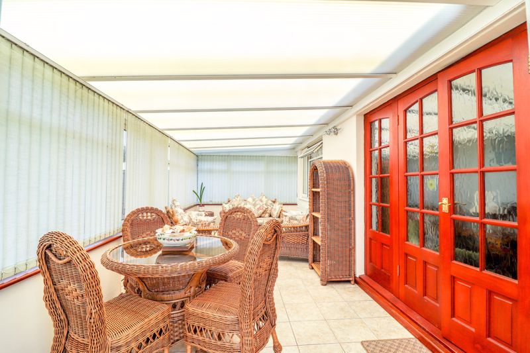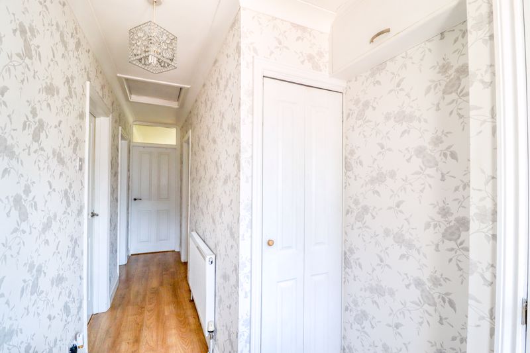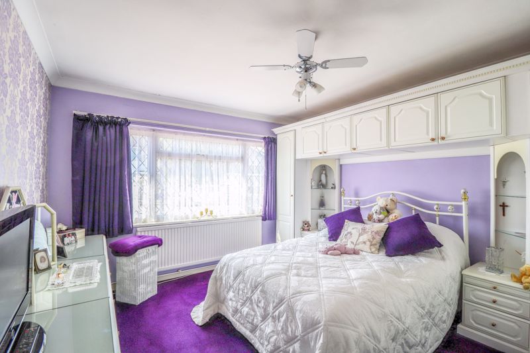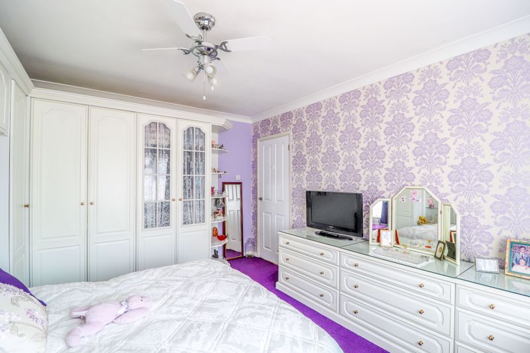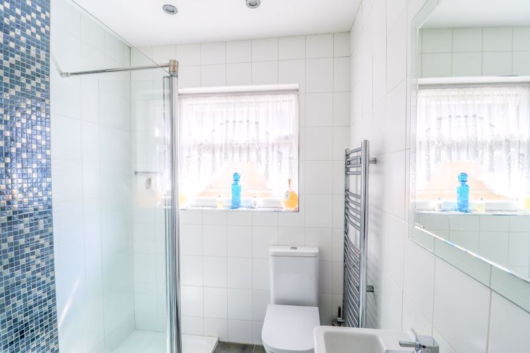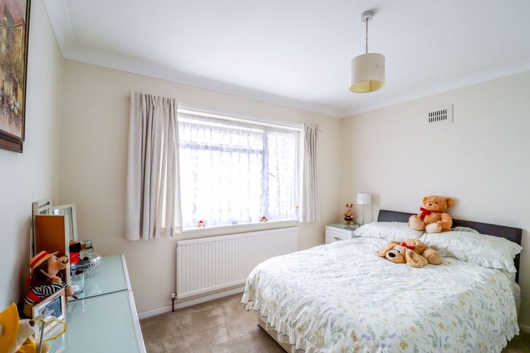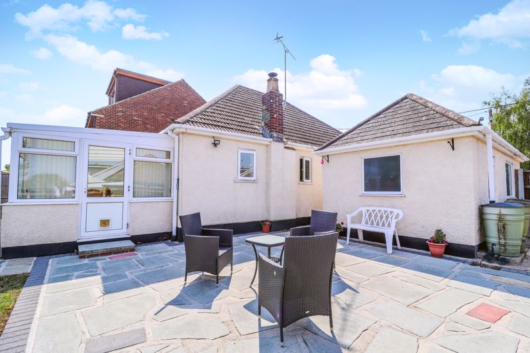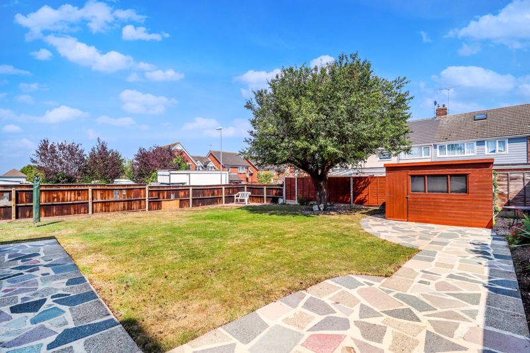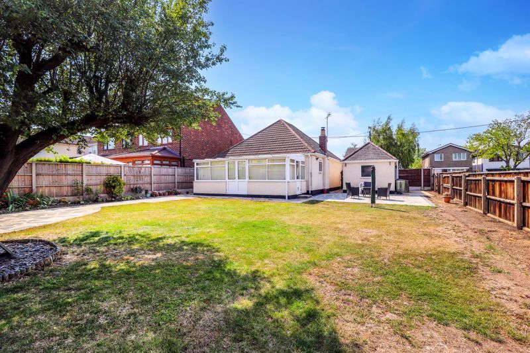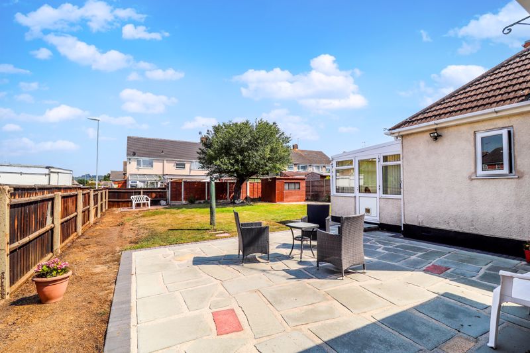Description
Morgan Brookes believe – This delightful, detached bungalow is perfectly positioned on a generous corner plot, offering an exceptional opportunity for landlords/developers, with planning permission granted for the construction of two four-bedroom detached houses!
Our Sellers love – The convenient location, being close to Tarpots Corner and Benfleet High Road, offering shops, restaurants, amenities and excellent transport links, within catchment to Jotmans Hall Primary School and The Appleton School.
Entrance
Double glazed panelled door leading to:
Entrance Hallway
Obscure double glazed window to front aspect, built in storage cupboard, cupboard housing meters, radiator, coving to smooth ceiling incorporating loft access, coving to smooth ceiling, wood effect flooring, doors leading to:
Living Room
16′ 11” x 11′ 4” (5.15m x 3.45m)
Double glazed windows to side aspect, brick built feature fireplace, radiator, coving to smooth ceiling, wood effect flooring, French doors leading to rear garden.
Conservatory
21′ 3” x 8′ 9” (6.47m x 2.66m)
Double glazed windows to rear & side aspects, radiators, tiled flooring, double glazed door leading to seating area, double glazed French doors leading to rear garden.
Kitchen
11′ 7” x 7′ 11” (3.53m x 2.41m)
Double glazed window to side aspect, fitted with a range of base & wall mounted units, cupboard housing wall mounted boiler, roll top work surfaces incorporating sink & drainer, four point electric hob with stainless steel extractor fan over, fitted double electric oven, integrated fridge & freezer, space & plumbing for appliances, coving to smooth ceiling incorporating inset downlights, splash back tiling, tiled flooring, obscure double glazed panelled door leading to side access.
Bedroom 1
13′ 9” x 11′ 5” (4.19m x 3.48m)
Double glazed window to front aspect, radiator, fitted with a range of bedroom furniture, coving to smooth ceiling, carpet flooring.
Bedroom 2
11′ 3” x 10′ 11” (3.43m x 3.32m)
Double glazed window to rear aspect, radiator, fitted bedroom furniture, coving to smooth ceiling, carpet flooring.
Shower Room
6′ 1” x 5′ 8” (1.85m x 1.73m)
Obscure double glazed window to side aspect, double shower cubicle, vanity hand basin, low level W/C, stainless steel heated towel rail, tiled walls, smooth ceiling incorporating inset downlights, tiled flooring.
Front Of Property
Block paved driveway, decorative stone border, gated access to rear garden, access to:
Detached Garage
19′ 0” x 10′ 0” (5.79m x 3.05m)
Glazed windows to rear & side aspects, up & over door, door leading to rear garden.
Address
Open on Google Maps- Address Romsey Road,
- Town Benfleet
- State/county Essex
- Zip/Postal Code SS7 5TP
Details
Updated on August 8, 2025 at 9:44 am- Property ID: MB004388
- Price: £500,000
- Bedrooms: 2
- Bathroom: 1
- Property Type: Bungalow
- Property Status: For Sale
Features
- Call Morgan Brookes Today.
- Convenient Access To Local Amenities & Transport Links.
- Detached Bungalow With A Prime Corner Plot.
- Expansive 100-Foot Rear Garden & Garage.
- High Development Potential & Investment Opportunity.
- Highly Sought-After Area Of Benfleet.
- Outstanding School Catchment Area.
- Planning Permission For Two Four-Bedroom Detached Houses: 24/0227/FUL.

