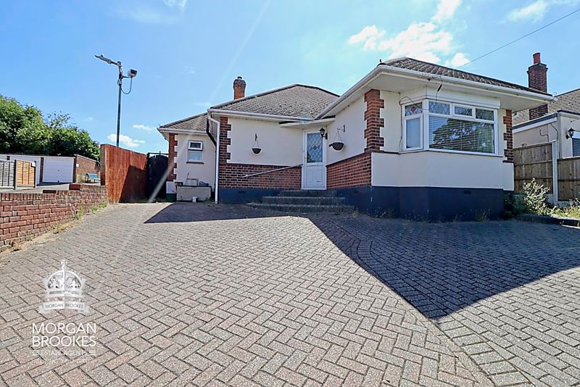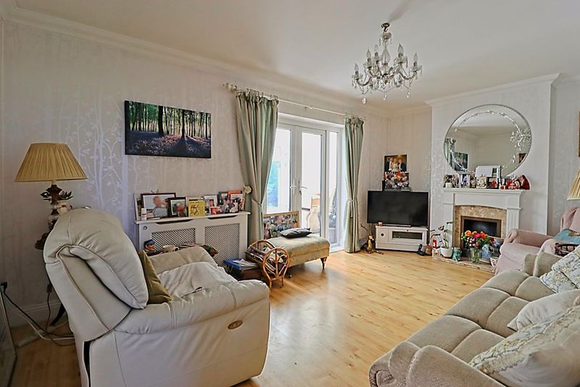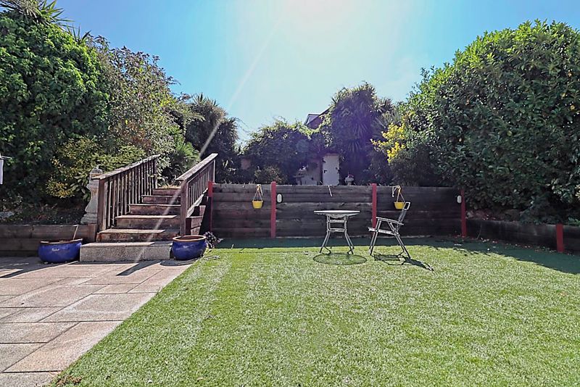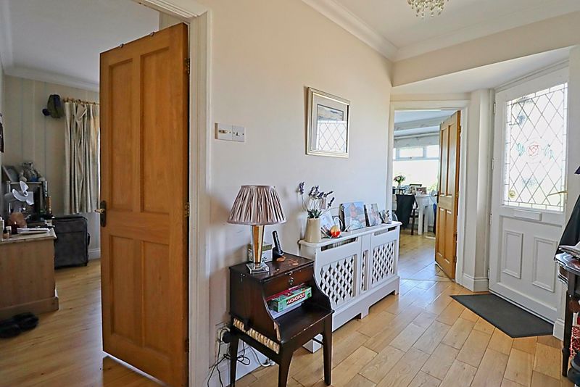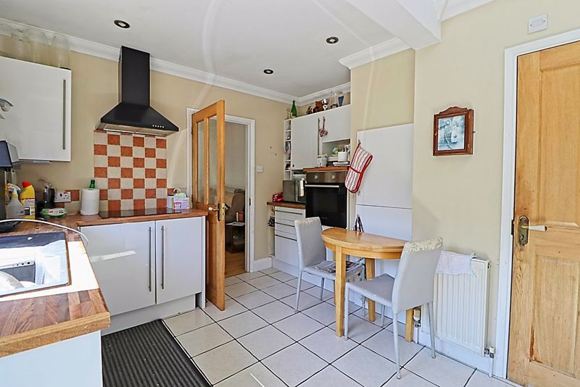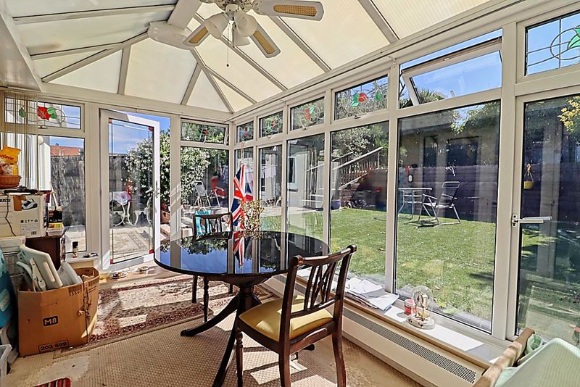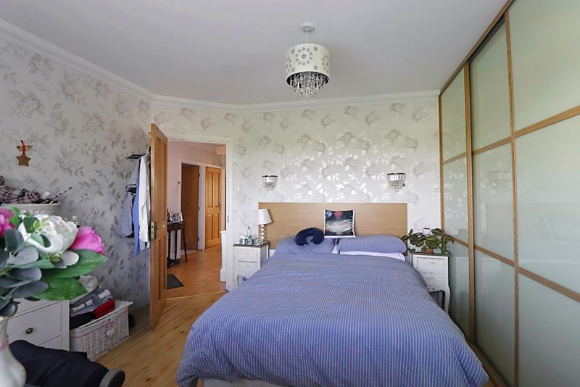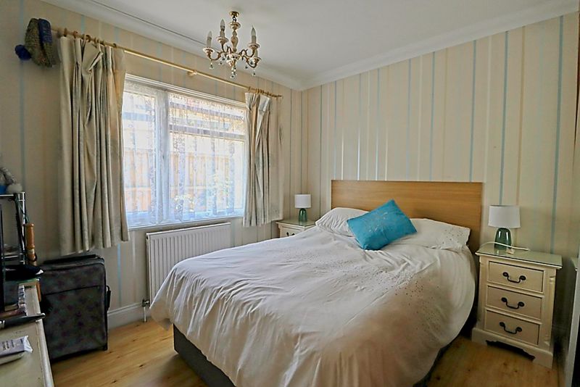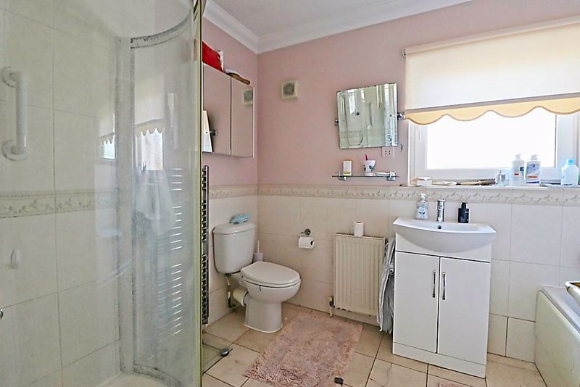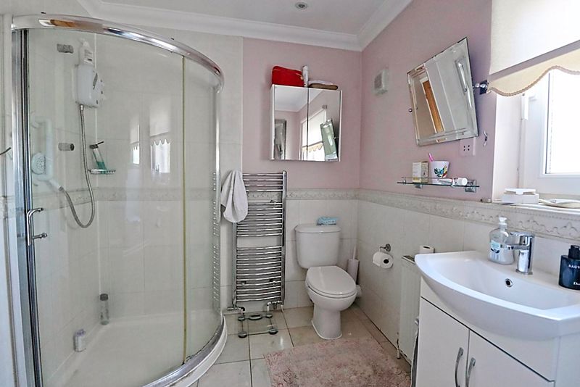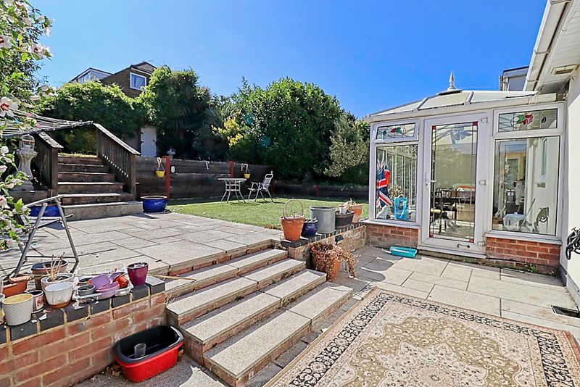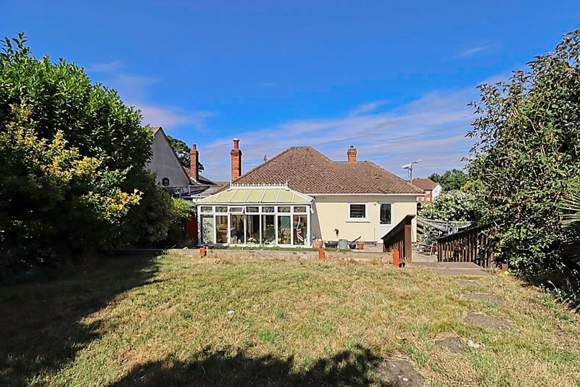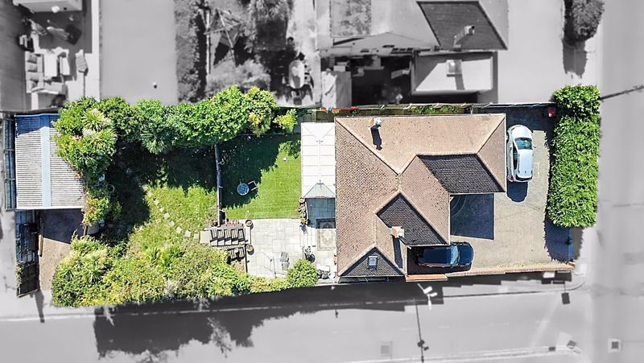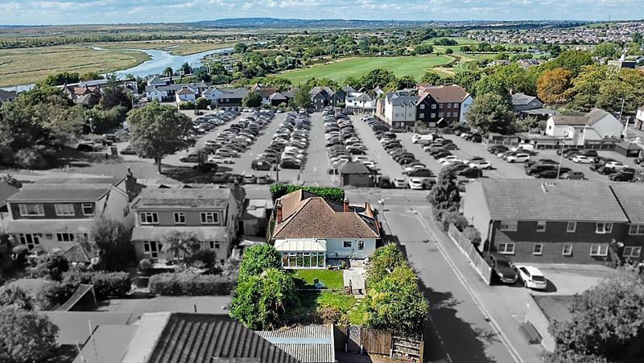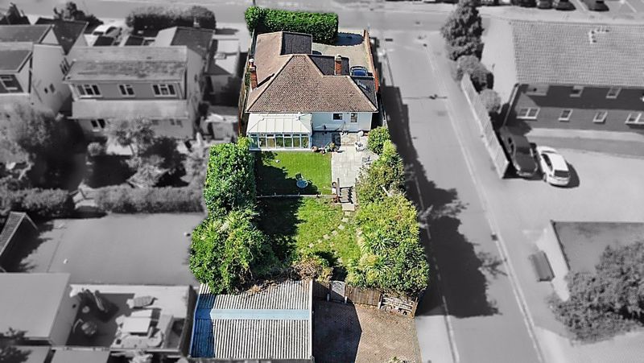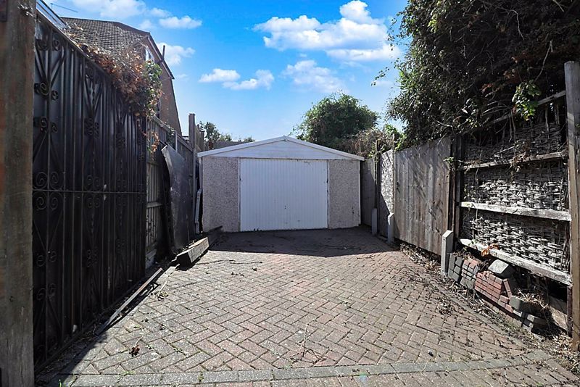School Lane, South Benfleet
- £475,000
- £0
Description
Morgan Brookes believe – This conveniently located bungalow is just a stones throw from Benfleet Train Station, making it ideal for theatre trips to London. The property offers two double bedrooms, a 15′ conservatory, modern fitted kitchen, separate cloakroom & good size rear garden with the added benefit of a detached garage & ample off street parking to front & rear.
Our Sellers love – That the property is situated just moments from the station with direct links into London and Southend City Centre, it’s also within a short walk of local amenities and Richmond Recreation Park.
Entrance
Obscure double glazed panelled door to:
Hall
Radiator with ornate cover, coving to ceiling incorporating loft access, wood flooring, doors to:
Bedroom 1
23′ 0” x 12′ 5” (7.01m x 3.78m)
Double glazed bay window to front aspect, fitted wardrobes, radiator, coving to ceiling, wood flooring.
Bedroom 2
10′ 2” x 10′ 0” (3.10m x 3.05m)
Double glazed window to side aspect, radiator, coving to ceiling, wood flooring.
Bathroom
9′ 5” x 7′ 0” (2.87m x 2.13m)
Obscure double glazed window to side aspect, panelled bath, vanity hand basin, low level WC, radiator, stainless steel towel rail, coving to ceiling, complimentary tiling to walls.
Lounge
17′ 1” x 10′ 10” (5.20m x 3.30m)
Double glazed French doors to conservatory, feature fireplace, radiator with ornate cover, coving to ceiling, wood flooring, door to:
Kitchen
13′ 5” x 10′ 10” (4.09m x 3.30m)
Double glazed window to rear aspect, double glazed panelled door to rear garden, range of wall and base units, roll top work surfaces incorporating sink and drainer unit, 4 point electric hob with extractor over, fitted oven, space and plumbing for appliances, radiator, coving to ceiling incorporating down lights, tiled flooring, door to Cloakroom.
Cloakroom
5′ 5” x 2′ 2” (1.65m x 0.66m)
Obscure double glazed window to front aspect, hand basin, low level WC, boiler.
Conservatory
15′ 1” x 8′ 2” (4.59m x 2.49m)
Double glazed windows to front and side aspects, double glazed panelled door to rear garden.
Rear Garden
Paved seating area, steps up to Astro turf lawn area, flower, shrub & tree borders, gated side access to the front of the property, rear access to garage & parking.
Detached Garage
Is accessed from Karen Close with up and over door and parking in front for 1 vehicle.
Front Of Property
Block paved driveway offering off street parking for up to 5 vehicles.
Address
Open on Google Maps-
Address: School Lane,
-
Town: Benfleet
-
State/county: Essex
-
Zip/Postal Code: SS7 1NS
Details
Updated on February 20, 2026 at 11:15 am-
Property ID MB001959
-
Price £475,000
-
Bedrooms 2
-
Bathroom 1
-
Property Type Bungalow
-
Property Status For Sale

