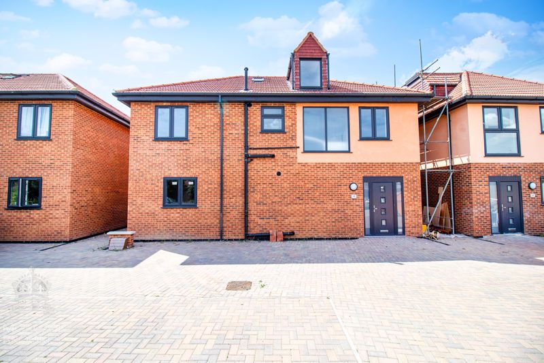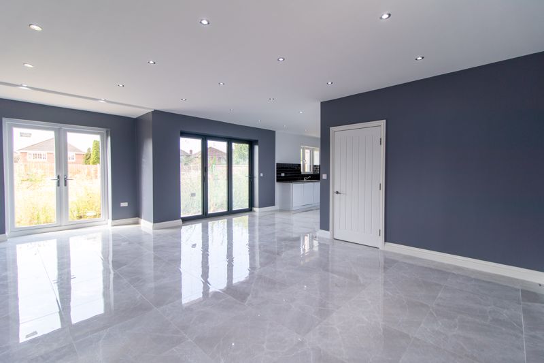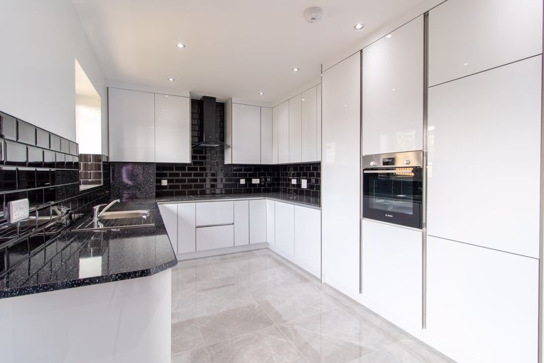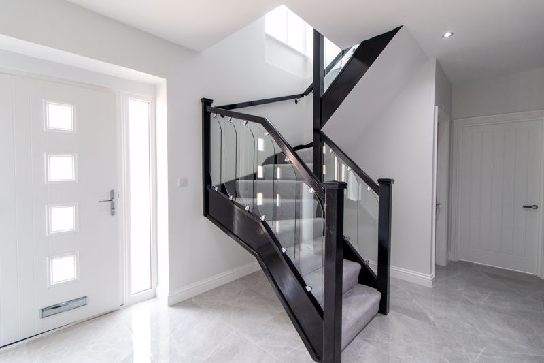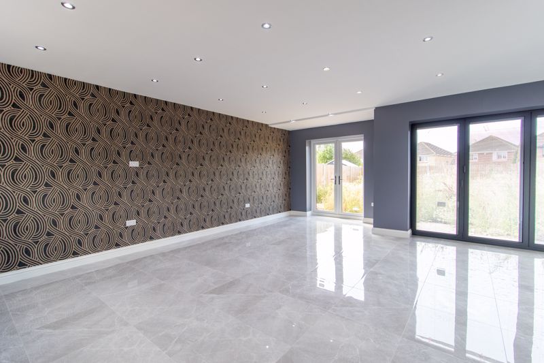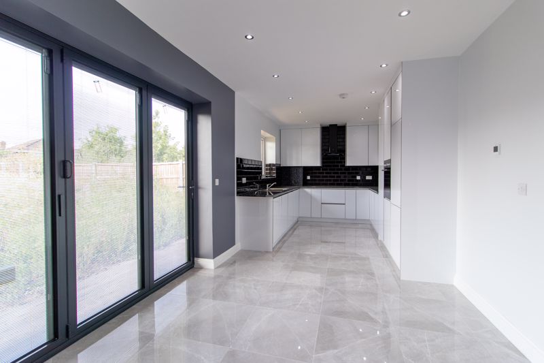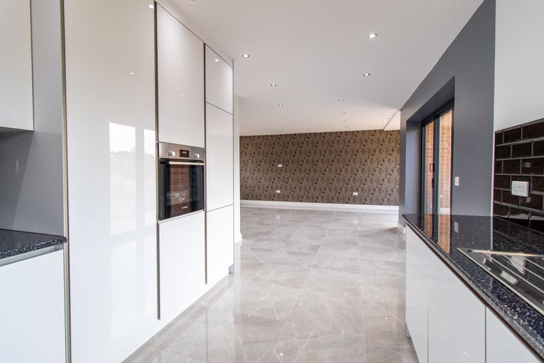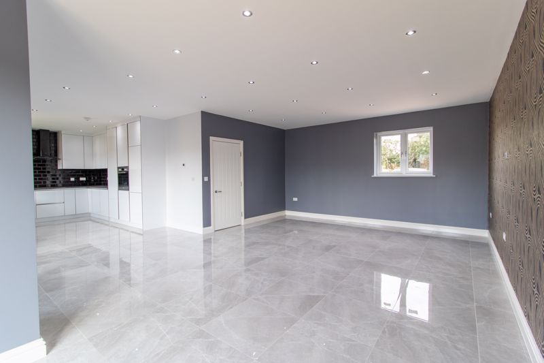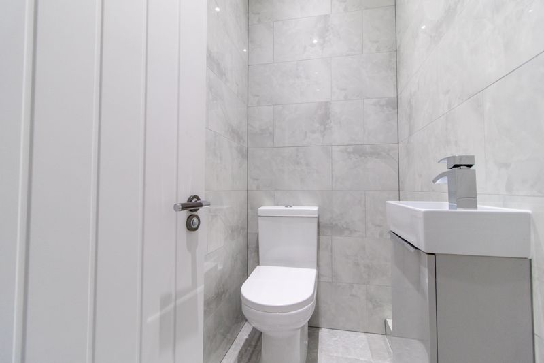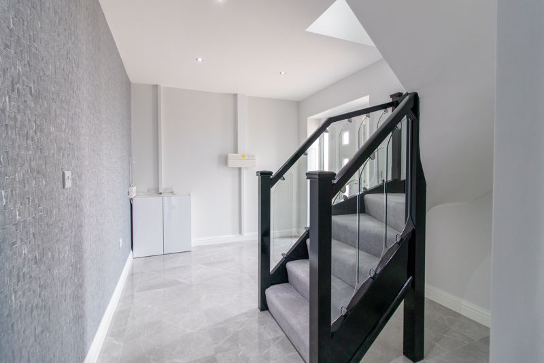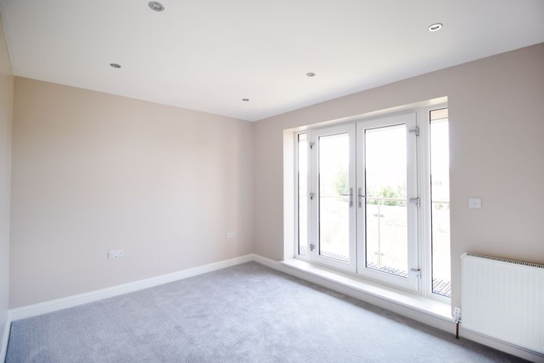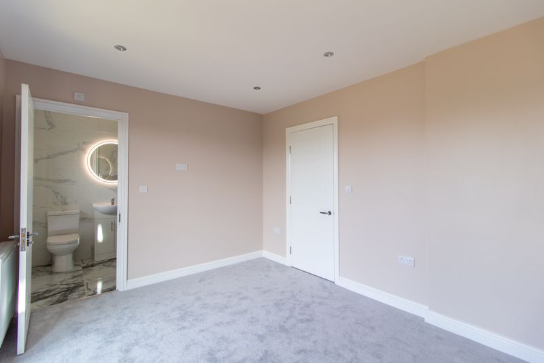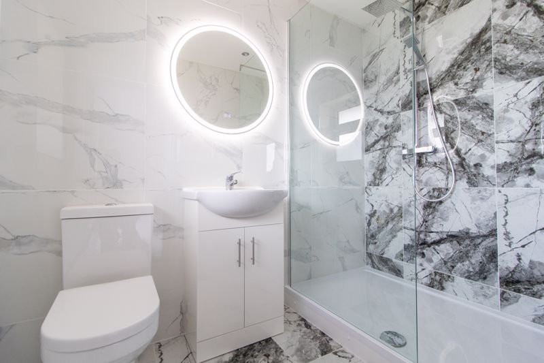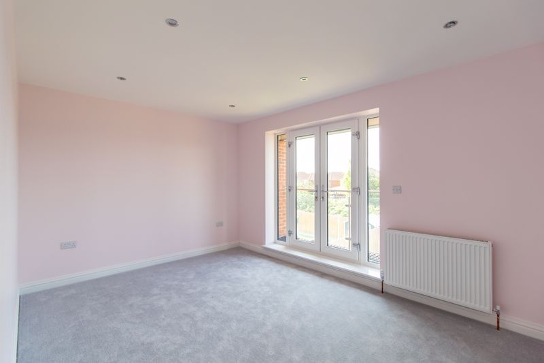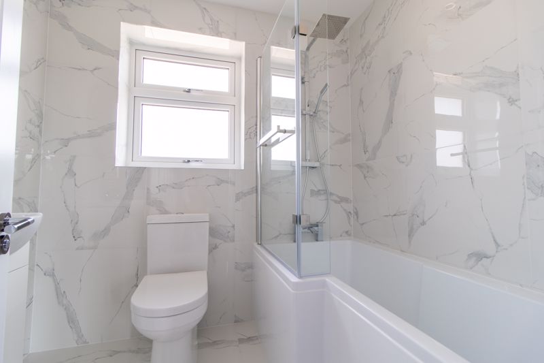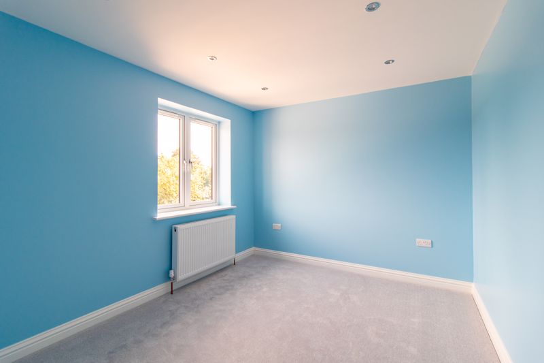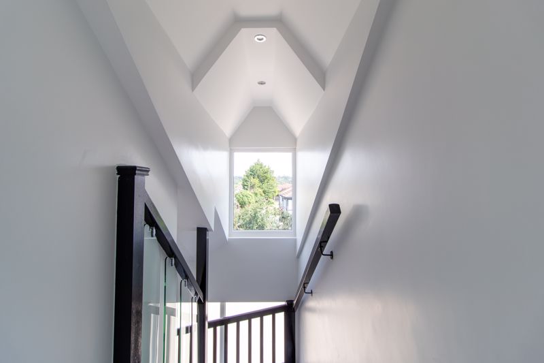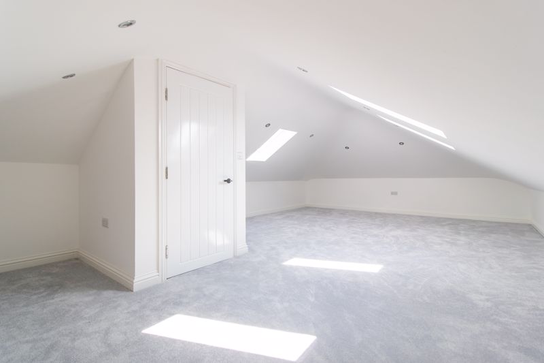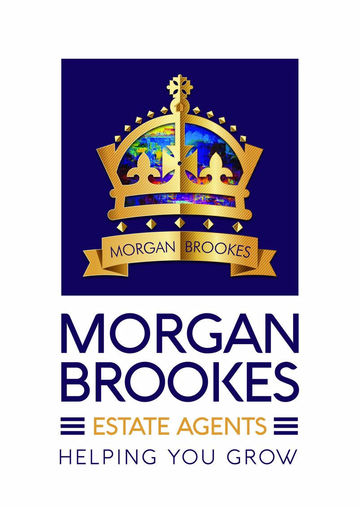Description
Morgan Brookes believe – This fantastic detached family home is nestled on a luxurious new build development in a desirable and convenient Canvey Island location, and is offered with no chain sale! The accommodation is arranged over three floors and offers high quality fixtures, fittings and contemporary finishes throughout. Externally you can find a rear garden and driveway which provides ample off-street parking, perfect for when hosting.
Our Sellers love – That the property is fitting for a large or growing family, and that the stunning open planned reception room can be accommodated to creating the perfect social space to entertain with friends and family!
Entrance
Obscure double glazed door leading to:
Entrance Hallway
13′ 1” x 9′ 1” (3.98m x 2.77m)
Stairs leading to first floor accommodation, smooth ceiling incorporating inset downlights, tiled flooring fitted with heating, doors leading to:
Cloakroom
5′ 6” x 2′ 10” (1.68m x 0.86m)
Vanity hand basin, low level WC, tiled walls, smooth ceiling incorporating inset downlights, tiled flooring.
Living Room
19′ 3” x 15′ 3” (5.86m x 4.64m)
Double glazed window to front aspect, double glazed French doors leading to rear aspect, smooth ceiling incorporating inset downlights, tiled flooring fitted with heating, opening to:
Kitchen
13′ 1” x 9′ 3” (3.98m x 2.82m)
Double glazed window to rear aspect, a range of base & wall mounted units, roll top work surfaces incorporating stainless steel sink & drainer, induction hob incorporating extractor fan over, integrated cooker, integrated fridge freezer, integrated dishwasher, integrated washing machine, splash back tiling, smooth ceiling incorporating inset downlights, tiled flooring fitted with heating, double glazed bi-folding doors leading to rear aspect.
First Floor Landing
13′ 10” x 2′ 11” (4.21m x 0.89m)
Stairs leading to third floor accommodation, radiator, smooth ceiling incorporating inset downlights, carpet flooring, doors leading to:
Second Bedroom
12′ 5” x 10′ 10” (3.78m x 3.30m)
Double glazed French doors leading to balcony, radiator, carpet flooring, door leading to:
En-Suite
7′ 6” x 5′ 5” (2.28m x 1.65m)
Obscure double glazed window to rear aspect, double shower cubicle, vanity hand basin, heated towel rail, low level WC, tiled walls, smooth ceiling incorporating inset downlights, tiled flooring.
Third Bedroom
14′ 4” x 10′ 1” (4.37m x 3.07m)
Double glazed French doors leading to balcony, radiator, smooth ceiling incorporating inset downlights, carpet flooring.
Fourth Bedroom
11′ 7” x 9′ 2” (3.53m x 2.79m)
Double glazed window to front aspect, radiator, smooth ceiling incorporating inset downlights, carpet flooring.
Family Bathroom
6′ 9” x 5′ 11” (2.06m x 1.80m)
Obscure double glazed window to rear aspect, P shaped bathtub incorporating raised shower system over, shower screen, vanity hand basin, heated towel rail, low level WC, tiled walls, smooth ceiling incorporating inset downlights, tiled flooring.
Fifth Bedroom
11′ 0” x 6′ 7” (3.35m x 2.01m)
Double glazed window to front aspect, radiator, smooth ceiling incorporating inset downlights, carpet flooring.
Second Floor Landing
Double glazed window to front aspect, door leading to:
Master Bedroom
22′ 10” x 9′ 6” (6.95m x 2.89m) (Restricted Head Height)
Velux windows, smooth ceiling incoperating inset downlights, carpet flooring.
Rear Garden
Mainly laid to lawn, gated side access leading to:
Front Of Property
Block paved driveway providing off-street parking for four vehicles.
Address
Open on Google Maps- Address Station Approach,
- Town Canvey Island
- State/county Essex
- Zip/Postal Code SS8 9RB
Details
Updated on October 26, 2024 at 3:27 pm- Property ID: MB003979
- Price: £475,000
- Bedrooms: 5
- Bathrooms: 2
- Property Type: New Build
- Property Status: Sold STC
Features
- 10 Year Warrantee Provided By Build-Zone.
- Accommodation Arranged Over Three Floors.
- Call Morgan Brookes Today.
- Convenient Transport Links, Amenities & Local Woodland.
- Desirable Canvey Island Location.
- Detached Luxury New Build Home.
- Five Bedrooms, Two Bathrooms & Cloakroom.
- Rear Garden & Ample Off-Street Parking.
- Stunning Open Planned Family Room with Contemporary Kitchen.

