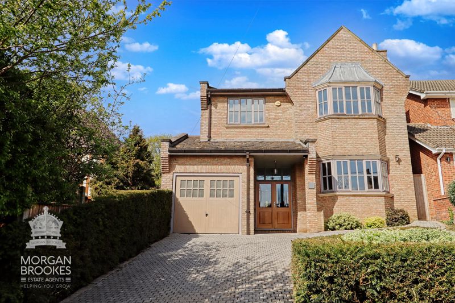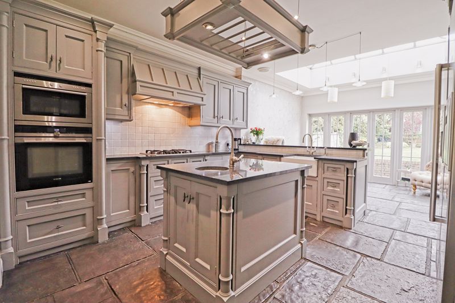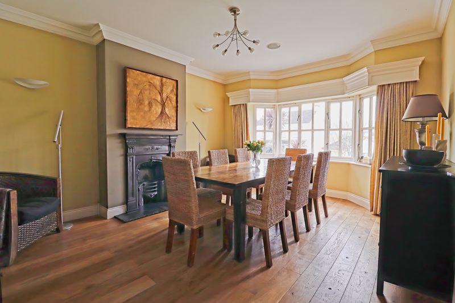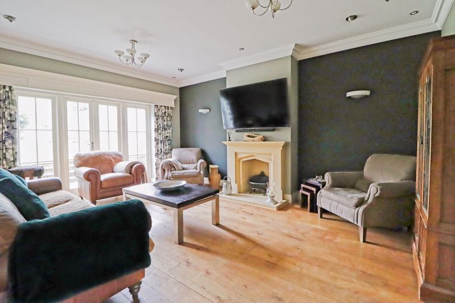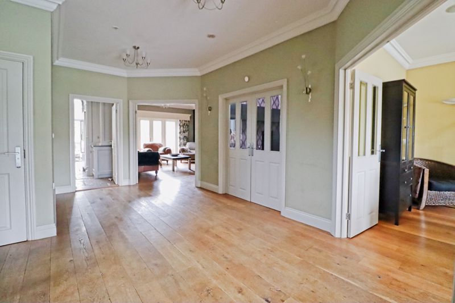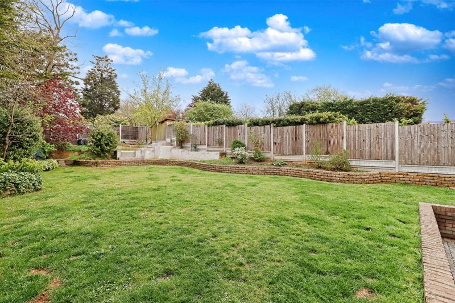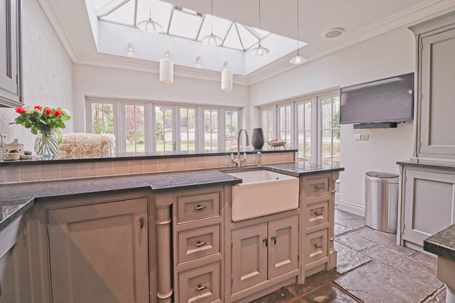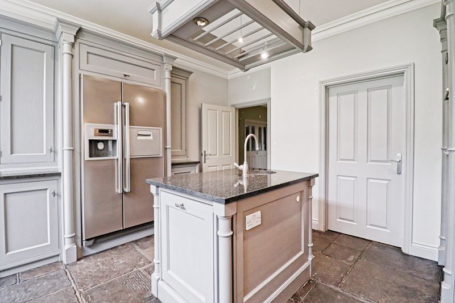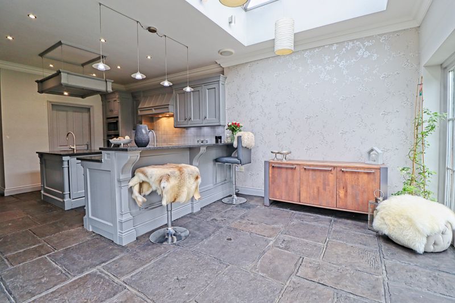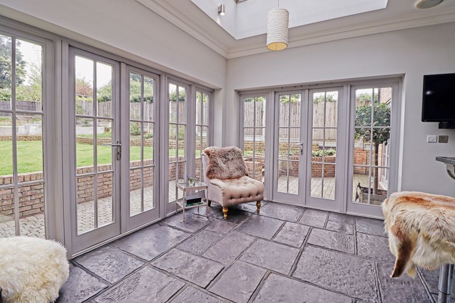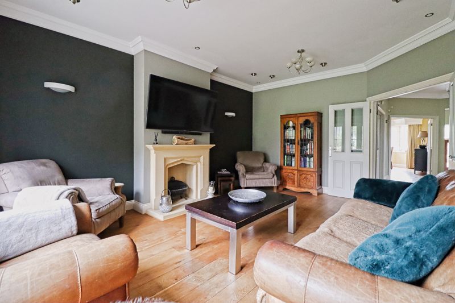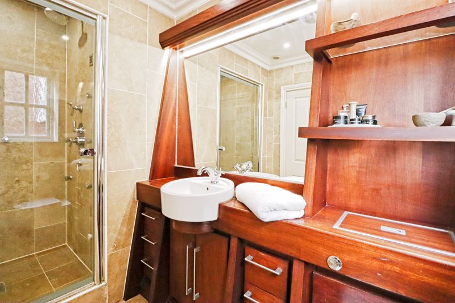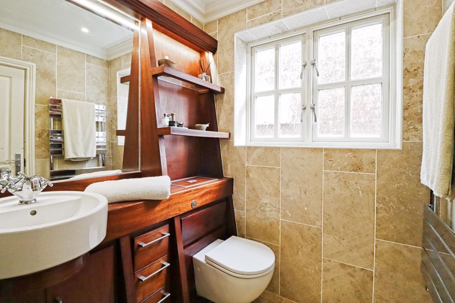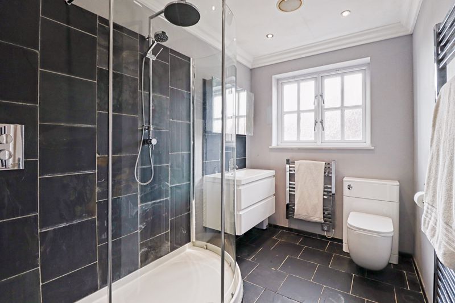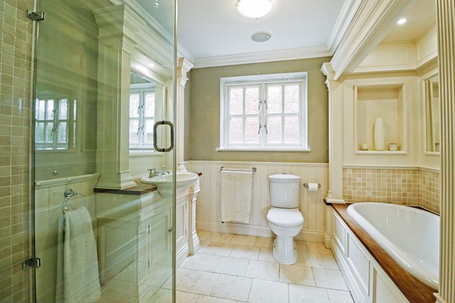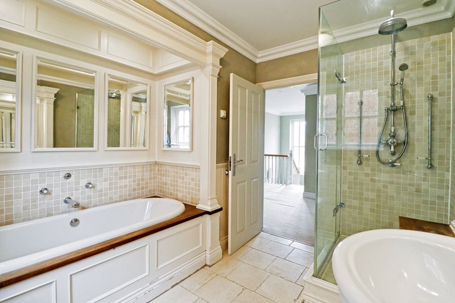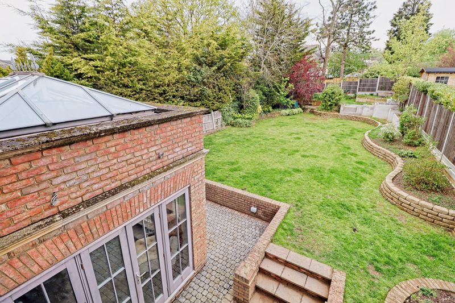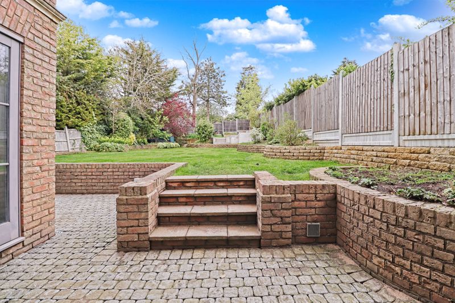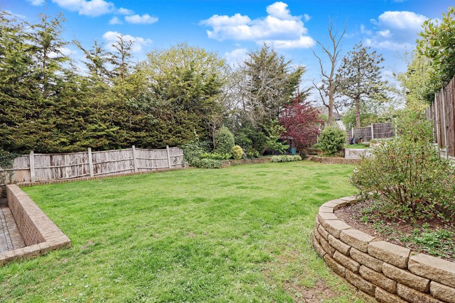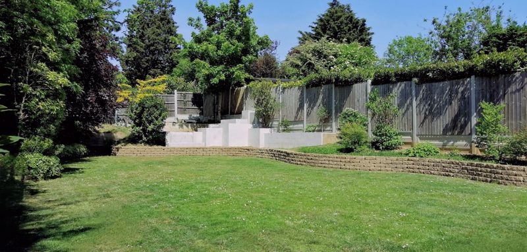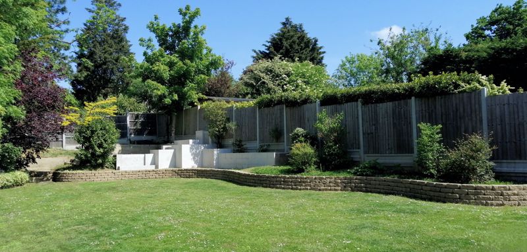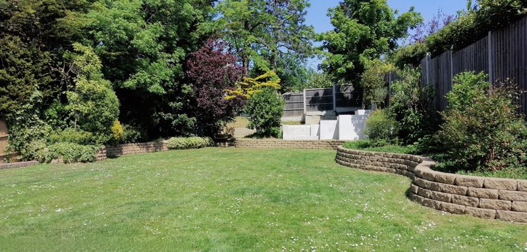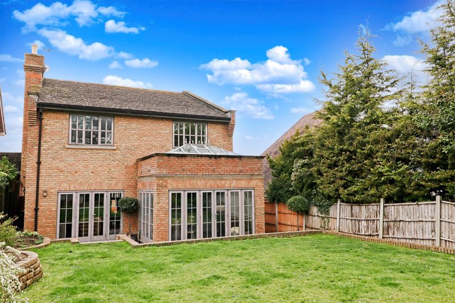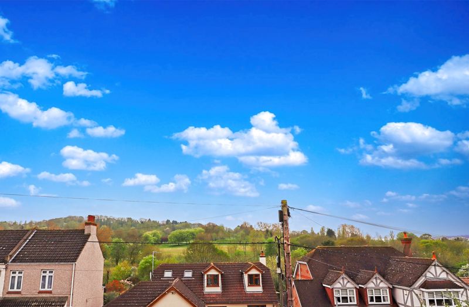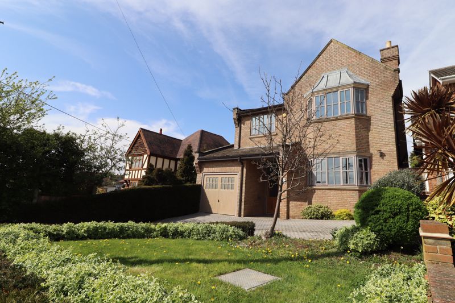Underhill Road, South Benfleet
- £1,200,000
- £0
Description
Located on one of the area’s most desirable roads, this 2,600ft2
/ 240m2 detached home
was built to an exacting standard and boasts an exceptional structural specification.
Well-designed spaces, subtle architectural details and thoughtfully chosen materials shape an
elegant aesthetic best experienced in person.
3x reception rooms featuring 2x open fireplaces off of a grand reception / dining hall,
all with solid oak flooring, inter-connect via sets of double doors. Kitchen and dual-aspect
orangery breakfast room with roof lantern features, bespoke cabinetry, granite counters,
flagstone floor and separate utility room. 4x spacious double bedrooms with 2x en-suites.
plus additional bedroom cupboards providing 610 ft3
/ 17.3m3 of wardrobe storage space
(equivalent to over 10x double wardrobes). 3x sets of French doors, located across a predominantly
glazed ground-floor elevation at the rear, open onto a secluded 95ft terraced garden.
The drive accommodates up to 4x cars further to the integral garage.
Exceptional Structural Specification
Traditional brick and block cavity wall construction.
Internal blockwork walls throughout the ground & first floor levels.
Concrete beam and block floors on both ground & first floor levels.
Foundation supported by more that forty ground driven piles.
Key Benefits – The building not only feels extremely solid, sturdy and robust but also remains very quiet inside with the solid internal walls, beam and block floors (especially to the first floor) virtually eliminating the transfer of any noise and vibration between rooms and floors. The materials from which the house is built give the structure a high thermal mass, resulting in natural temperature regulation that allows it to not only stay warm for longer in the winter but also remain pleasantly cool on hot summer days.
Doors & Windows
All windows, exterior doors, windows and exterior door frames are made from solid wood hardwood and have Sealed Unit Double Glazing. All window openers are fitted with locking handles. All exterior doors are fitted with multi point locking mechanisms.
High Ceilings
All rooms and transitional spaces on the ground floor feature high ceiling heights of 9′ (2.75m) except the Entrance Hall which has an even higher ceiling height of 11′ (3.35m).
Premium Quality Plaster Coving
Every room and transitional space throughout the house features a smooth plastered ceiling with premium quality coving.
Underfloor Heating
All rooms and transitional spaces throughout the house have (wet) underfloor heating.
Unvented Pressurised Hot Water System
Supplies domestic hot water at mains pressure allowing all showers to delivers a powerful and constant deluge of water at the desired temperature.
CAT5E Cabling
Run to flat screen mounting points, audio speakers recessed into the ceilings and multiple RJ45 faceplates dispersed throughout the house. This can be used to provide reliable, interference free multimedia distribution and networking at speeds of up to 1Gbps.
Multi Channel Programmable Lighting Controls
Permit independent and simultaneous dimming of different lighting groups to fade and transition seamlessly between user defined lighting scenes (installed in the Living Room & Kitchen areas).
Mainline Train Station
Benfleet Station is only a 15 minute walk from the house with trains to London departing every 15 minutes during peak hours and fast services completing the journey in under 40 minutes.
Frontage
Block paved driveway widens to nearly full width of property before reaching the house and accommodates up to four vehicles. Yew hedging lines the driveway and front boundary. The remaining frontage features a small level lawn and planted beds. Tall gate with keypad operated lock to right of the house provides access to the rear garden via a side path. Wall mounted sensor activates the exterior light upon detecting movement near the gate or along the path.
Storm Porch
6′ 10” x 6′ 5” (2.08m x 1.95m)
Open fronted covered area sheltering the entrance with decorative brickwork arch to side. Overhead light operated by motion sensor or internal switch. Pair of half glazed doors below triple pane window to ceiling provide access to home.
Entrance Hall
8′ 9” x 6′ 2” (2.66m x 1.88m)
Visitor reception area with contemporary chandelier above. Solid oak flooring. Door with five leaver mortice lock leading to garage. Full width steps with solid oak treads and recessed step lights lead up to Reception / Dining Hall.
Reception / Dining Hall
18′ 4” x 10′ 10” (5.58m x 3.30m)
Hub at the heart of the home from which all principle rooms radiate and providing enough space to be used as a Dining Hall. Separate pairs of half glazed double doors lead off this space to the Dining Room, Study or Living Room, allowing for a flexible open plan layout enhanced by the uninterrupted flow of the solid oak flooring fitted throughout these areas. Further doors open into the Kitchen and Cloakroom. Winder staircase with solid oak treads and handrail ascends to the first floor. Understairs cupboard (with electrical and plumbing connections for water softener). Door to separate coat cupboard at left of the stairs.
Dining Room
16′ 1” x 13′ 4” (4.90m x 4.06m)
8’7 (2.62m) wide floor to ceiling splayed bay window to front elevation. Pull cord curtain rail concealed behind bespoke box pelmet with cornice and inset panel detailing – shaped to fit around the bay. Cast iron fireplace and mantel with flagstone hearth and working chimney (last tested for sufficient draw at time of installation). Pair of audio speakers recessed into ceiling with IR sensor for control of multimedia distribution. Solid oak flooring. Large enough to accommodate eight people seated around a dining table and still have sufficient space to circulate freely around the room.
Study
10′ 0” x 9′ 0” (3.05m x 2.74m)
Window to side elevation. Pair of audio speakers recessed into ceiling with IR sensor for control of multimedia distribution. Solid oak flooring. Could serve as an office, home gym, playroom or fifth bedroom as desired.
Living Room
18′ 3” x 13′ 4” (5.56m x 4.06m)
French doors centrally positioned between matching glazed panels, span rear elevation forming 8’4 x 6’8 (2.55 x 2.04m) glass wall opening on to rear garden. Pull cord curtain rail concealed by bespoke box pelmet with cornice and inset panel detailing. Cast stone fireplace mantle and hearth with cast iron fire basket and working chimney (last tested for sufficient draw at time of installation). Multi channel programmable lighting controls. Hidden cabling to flat screen mounted point above fireplace. Five audio speakers recessed into ceiling and sub woofer wall place socket (for connection of home cinema 5.1 speaker surround sound). Solid oak flooring.
Kitchen & Orangery Breakfast Room
24′ 6” x 13′ 4” (7.46m x 4.06m)
French doors centrally positioned between matching glazed panels span both rear and side elevations of orangery breakfast room forming glass walls measuring 11’10 x 6’8 (2.54 x 2.04m) and 8’4 x 6’8 (2.55 x 2.04m) each opening onto the rear garden. Glazed roof lantern with electrically operated ventilation panels and extends across 11’10 x 6’8 (2.54 x 2.04m) opening, aligning centrally over the area framed by the glass walls. Bespoke (handmade, hand painted solid wood) kitchen cabinetry comprising 1 tall double oven housing unit with Siemens multi function oven and Siemens microwave oven, 1 multi drawer base with counter inset AEG five burner gas hob, 1 overhead canopy unit housing ducted extractor fan, 1 multi drawer unit housing ceramic Adelphi Belfast sink with Phoenician mixer tap and pull out rinse spray in pewter finish by Perrin & Rowe of Mayfair, 1 wide dresser unit housing Bosch American style fridge/freezer and flanked by tall breakfast dresser units, central island unit housing AEG integrated dishwasher, white enameled under counter hemispherical cast iron vegetable sink with InSinkErator waste disposal and Parthian mixer tap in pewter finish by Perrin & Rowe of Mayfair, suspended pan rack with downlights plus further wall cupboards and base units. Granite work surfaces and breakfast bar counter with marble tiled upstands. Multi channel programmable lighting controls, hidden cabling to flat screen mounting point. Pair of audio speakers with IR sensor for control of multimedia distribution system recessed into ceiling. Glagstone flooring, door leading to:
Utility Room
8′ 6” x 5′ 1” (2.59m x 1.55m)
Range of wall and base level units with laminate worktops, stainless steel single bowl sink and drainer unit with mixer tap, space and plumbing for washing machine, space and ducted vent through outer wall for tumble dryer, ceiling pendant and under cupboard lighting, flagstone floor, half glazed door to side elevation leads to rear garden via path at the side of the house.
Cloakroom
8′ 6” x 3′ 1” (2.59m x 0.94m)
Obscured glass window to side elevation, bespoke wall hung unit incorporating hand basin with Kohler tap, wall hung toilet with concealed cistern, solid oak flooring.
First Floor Landing
11′ 5” x 9′ 7” (3.48m x 2.92m)
7′ (2.13m) Tall obscured glass window extending up to ceiling fills stairwell wall opposite gallery overlooking stairs, carpet flooring, battery powered smoke alarm (plus connection for mains wired unit)and access hatch to roof space overhead, door to 4’4 x 3′ (1.32 x 0.91m) shelved airing cupboard housing hot water storage cylinder, central heating and hot water timer controls, electrical and plumbing connections for installation of steam generator (to permit shower in the master bedrooms En-Suite to also function as a steam room), doors to:
Master Bedroom
13′ 10” x 13′ 5” (4.21m x 4.09m)
8’6 (2.60m) Wide floor to ceiling splayed bay window to front elevation incorporating full width view of Boyce Hill Golf Course, pull cord curtain rail concealed behind bespoke box pelmet with insert panel detailing each shaped to follow contours of the bay, bespoke facade with three pairs of double doors (each illuminated by own downlight recessed into ceiling) spans one wall of the room and opens to a 12’6 (3.80m) wide floor to ceiling cupboard fitted with shelving and hanging rails to provide 240ft3 (6.9m3) of storage space, more than the capacity of 4 large double wardrobes, pair of audio speakers with IR sensor for control of multimedia distribution system recessed into ceiling, carpet flooring, door to:
En-Suite
9′ 6” x 5′ 9” (2.89m x 1.75m)
Obscure glass window to side elevation, bespoke Iroko wood (African teak) cabinetry with white porcelain wall hung toilet and concealed cistern, white porcelain semi recessed wash basin and mixer tap by Perrin & Rowe of Mayfair in polished chrome finish. 4’1 x 3’6 (1250 x 1050mm) mirror above wash basin with Demista heat pad (to prevent fogging) illuminated by under pelmet lighting. 9’6 x 5’9 (1250 x 980mm) mains pressure shower with ceiling recessed downlight above, stone tiled walls, travertine tiled tray and 6 (150mm) shower head. Steam rated Matki glass shower door, steam outlet and Helo digital steam controls (shower can also function as a steam bath subject to replacement of the steam generator unit sited in the airing cupboard by a suitably qualified installer). Concealed thermostatic shower valve mixer, body jets, flow diverter and riser bar by Perrin & Rowe of Mayfair in polished chrome finish. Electrically heated towel rail, ducted extractor fan, downlights and audio speaker with IR sensor for control of multimedia distribution system recessed into ceiling, stone tiled walls and travertine tiled floor.
Bedroom 2
13′ 4” x 12′ 3” (4.06m x 3.73m)
5’9 / 1.75m wide window to rear elevation with view onto rear garden, pull cord curtain rail, two pairs of double doors (each illuminated by own downlight recessed into ceiling), occupy the wall opposite the window and open to a 9’6 (2.90) wide floor to ceiling cupboard fitted with shelving and hanging rails to provide 185ft3 (5.2m3) of storage space, more than the capacity of three large double wardrobes, pair of audio speakers with IR sensor for control of multimedia distribution system recessed into ceiling, downlight recessed into ceiling above entry alcove, carpet flooring, door to:
En-Suite
9′ 6” x 6′ 3” (2.89m x 1.90m)
Obscure glass window to side elevation, low back to wall cistern unit fitted with white porcelain wall hung toilet and matching two drawer wall hung vanity unit complete with white stone resin wash basin, two electrically heated towel rails and wash basin mixer tap with polished chrome finish, mirror front bathroom cabinet, 5’7 x 2’9 (1700mm x 850mm) mains pressure Matki walk in shower with shaped glass screen, white stone resin shower tray and slate tiled walls. Concealed thermostatic mixer flow diverter 10″ (250mm) shower head riser and multi pattern handset in polished chrome finish, pair of audio speakers with IR sensor for control of multimedia distribution system, downlights and ducted extractor fan recessed into ceiling, slate tiled floor.
Bedroom 3
13′ 4” x 12′ 3” (4.06m x 3.73m)
5’9 / 1.75m wide window to rear elevation with view onto rear garden, pull cord curtain rail, two pairs of double doors (each illuminated by own downlight recessed into ceiling), occupy the wall opposite the window and open to a 9’6 (2.90) wide floor to ceiling cupboard fitted with Closet Maid shelving and hanging rails to provide 185 ft3 (5.2m3) of storage space more than the capacity of three large double wardrobes, downlight recessed into ceiling above entry alcove, carpet flooring.
Bedroom 4
12′ 5” x 10′ 10” (3.78m x 3.30m)
5’9 / 1.75m wide window to rear elevation providing views of Boyce Hill Golf Course, pull cord curtain rail, carpet flooring.
Bathroom
9′ 6” x 9′ 4” (2.89m x 2.84m)
Obscured glass window to side elevation, double ended roll top bath (filled via wall spout) set in an Iroko (African Teak) wood deck with bespoke cabinetry surround incorporating marble tiled splash backs, overhead cabinet lighting and four bevel edged mirror wall panels fitted with Demista heat pads (to prevent fogging), wall mounted bath spout and filler valves by Perrin & Rowe of Mayfair in polished chrome finish. 3’4 x 3’3 (1 x 0.90m) frameless glass shower enclosure with marble tiled tray and walls. Ducted extractor fan and downlight recessed into ceiling above. Exposed thermostatic shower valve mixer, exposed diverter, riser bar, handset and pair of vertical rain bar body jets by Perrin & Rowe of Mayfair in polished chrome finish. Bespoke breakfront vanity unit with Iroko (African Teak) wood counter, semi recessed white porcelain Jacuzzi Medina wash basin, shaver socket, overhead cabinet lighting and bevel edged mirror fitted with Demista heat pad (to prevent fogging), basin filler spout and pair of cross head tap valves by Perrin & Rowe of Mayfair in polished chrome finish, white porcelain Jacuzzi Medina close coupled toilet, pair of audio speakers with IR sensor for control of multimedia distribution system, half panelled walls, ceiling light and marble tiled floor.
Rear Garden
The 95ft secluded garden has been landscaped into a series of ascending terraces. Steps lead up from the block paved patio running across the back of the house to a 60ft lawn surrounded by raised planting beds retained by a low wall that sweeps around the border. The terraces beyond offer space for a garden room, sun deck, formal ponds and a shed with underground drainage, mains water and electricity already installed for future development. Bib tap to side of house. Double electric power socket adjacent to patio.
Garage
19′ 2” x 10′ 11” (5.84m x 3.32m)
Up and over fibre glass garage door fitted with remote controlled electric opener. Ceiling access hatch to storage space with light above, potential to install second loft hatch to access further storage space below pitched roof, power points, Bip tap and overhead light, gas meter, gas shut off, mains water shut off, electricity meter, MCB consumer unit, electricity shut off and water softener bypass valves, concrete slab floor, half glazed door to rear elevation leading to the rear garden via path at the side of the house.
Address
Open on Google Maps-
Address: Underhill Road,
-
Town: South Benfleet
-
State/county: Essex
-
Zip/Postal Code: SS7 1EW
Details
Updated on September 7, 2025 at 5:44 am-
Property ID MB004489
-
Price £1,200,000
-
Bedrooms 4
-
Bathrooms 4
-
Property Type House
-
Property Status For Sale

