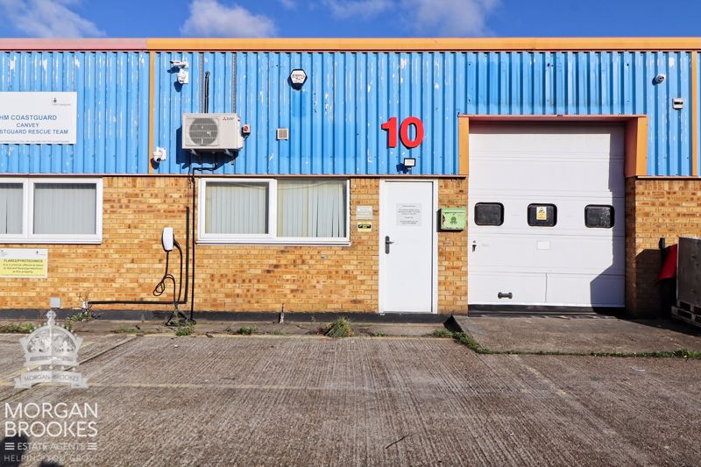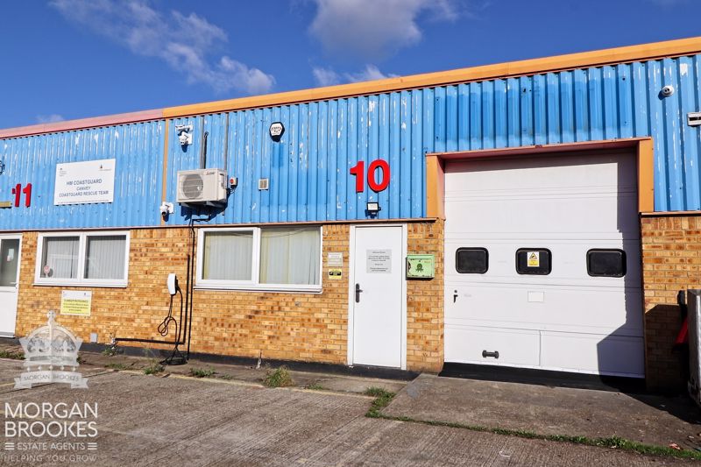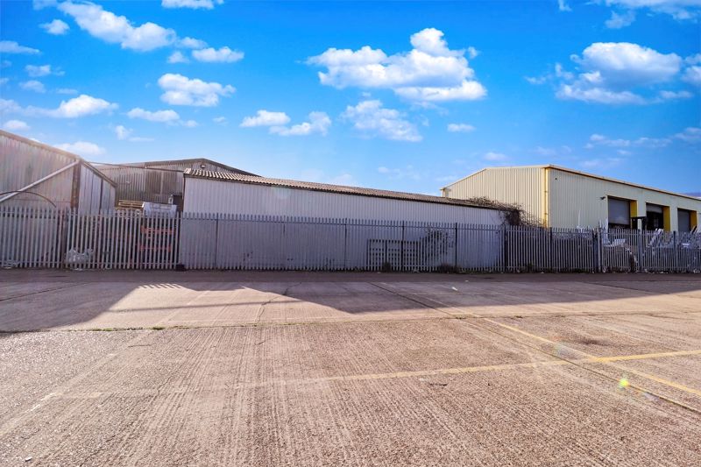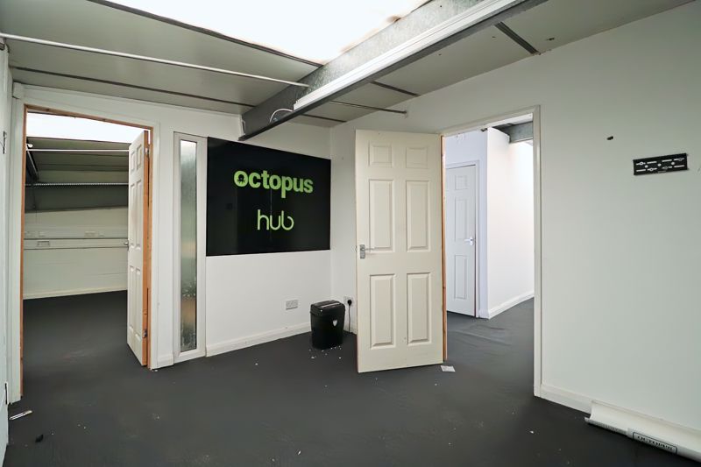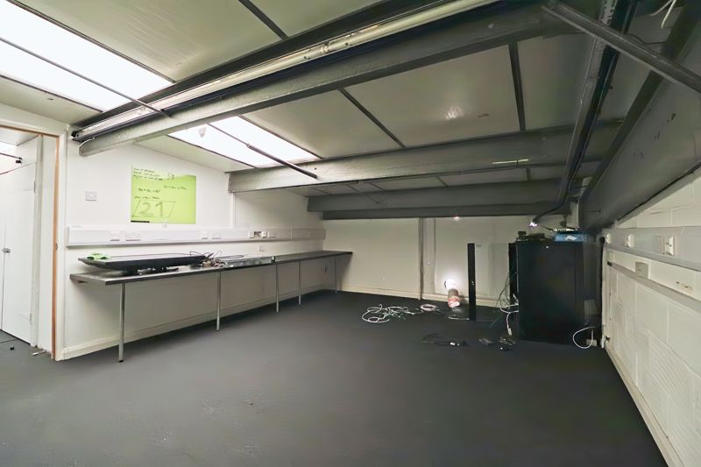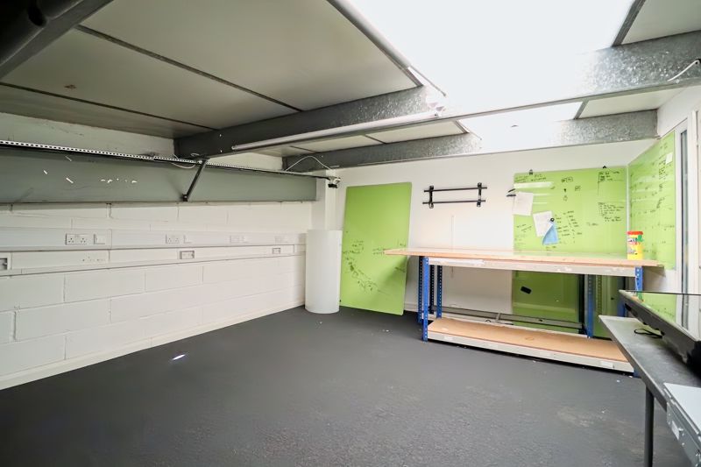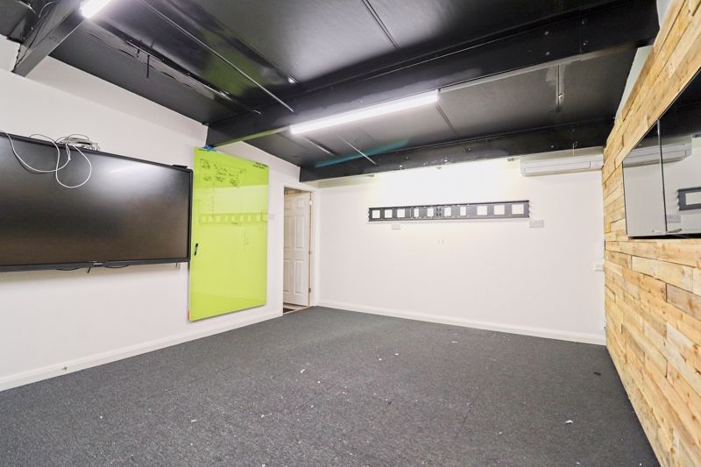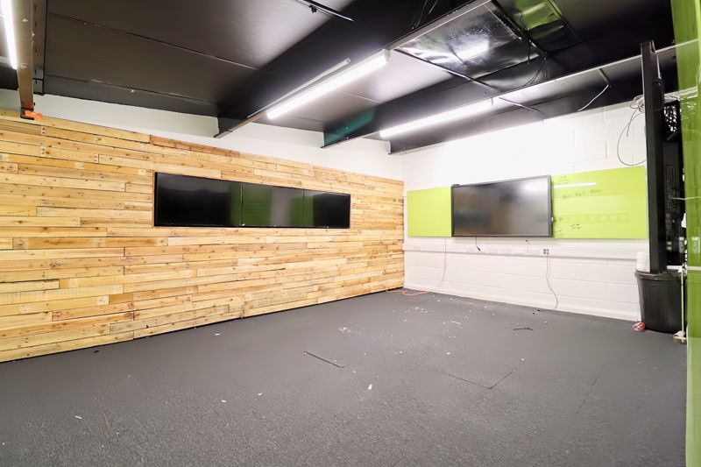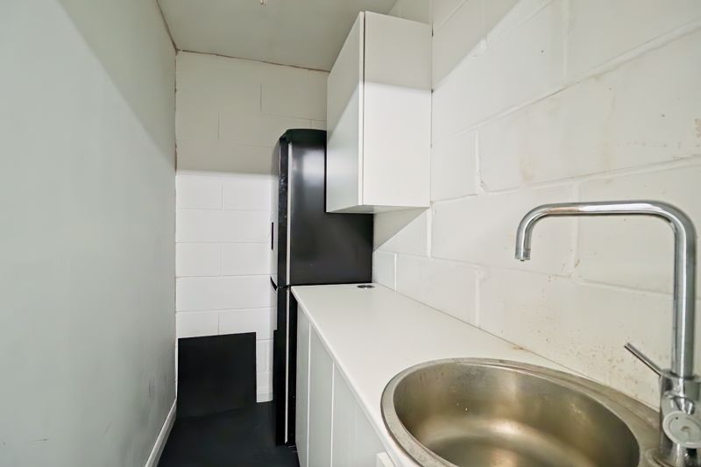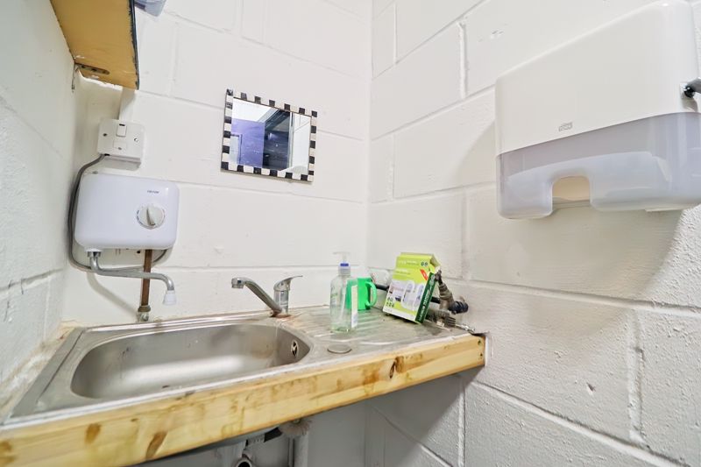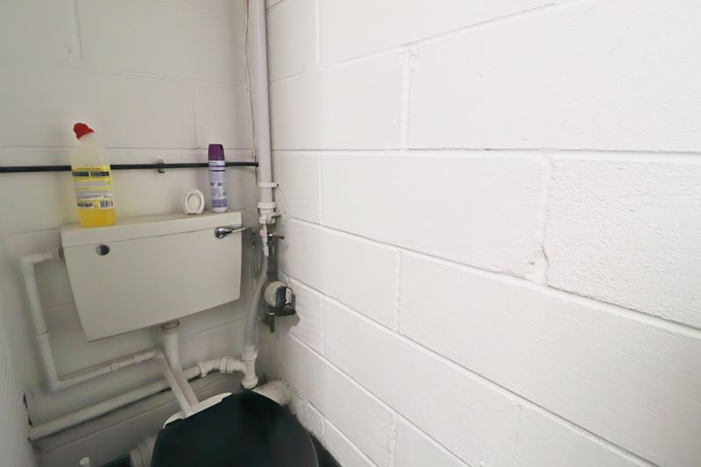Unit 10, Charfleets Road, Canvey Island
- £1,200
- £0
Description
Morgan Brookes believe – This spacious office and warehouse unit on the popular Charfleets Industrial Estate is ideal for your business needs. Offering approximately 1,700 sq.ft, complete with a kitchen, washroom, multiple plugs & data points, and convenient upstairs delivery access, plus allocated parking for four vehicles. Call Morgan Brookes today!
Entrance
Panelled door leading to:
Warehouse Space
36′ 5” x 25′ 10” (11.09m x 7.87m)
Full roller door, double glazed window to front aspect, electrical meters, alarm systems, stairs, door leading to emergency exit to rear.
Kitchen Area
6′ 0” x 2′ 8” (1.83m x 0.81m)
Work surface, stainless steel sink & drainer, water heater, door leading to:
WC
Low level wc.
Landing
11′ 1” x 9′ 4” (3.38m x 2.84m)
Door to front, door leading to:
Office
21′ 11” x 13′ 11” (6.68m x 4.24m)
Ceiling lights, multiple plugs & data points, carpet flooring.
Office
11′ 2” nt 4′ 9” x 11′ 1” nt 4′ 10” (3.40m x 3.38m)
Walk in storage area, multiple plugs & data points, carpet flooring.
Office
19′ 4” x 13′ 2” (5.89m x 4.01m)
Fitted screens on pallet wall, multiple plugs & data points, carpet flooring.
Kitchen Area
7′ 9” x 3′ 11” (2.36m x 1.19m)
Fitted with a range of base & wall mounted units, space for plumbing & appliances, roll top work surface incorporating sink, carpet flooring,
Store Room
7′ 5” x 7′ 9” (2.26m x 2.36m)
Multiple plugs & data points, carpet flooring.
Parking
Allocated parking for four cars.
Additional Information
Rent: £1200 PCM
Deposit: £2400.00
Length of Lease: Minimum 1 Year.
Available Now!
Business Rates
This property does not have its own rating assessment & interested parties should therefore make their own enquiries for rates that may be payable via Castle Point Borough Council.
Address
Open on Google Maps-
Address: Charfleets Road,
-
Town: Canvey Island
-
State/county: Essex
-
Zip/Postal Code: SS8 0PQ
Details
Updated on February 18, 2026 at 3:16 am-
Property ID MB000995
-
Price £1,200
-
Bedroom 0
-
Bathroom 1
-
Property Status Let STC

