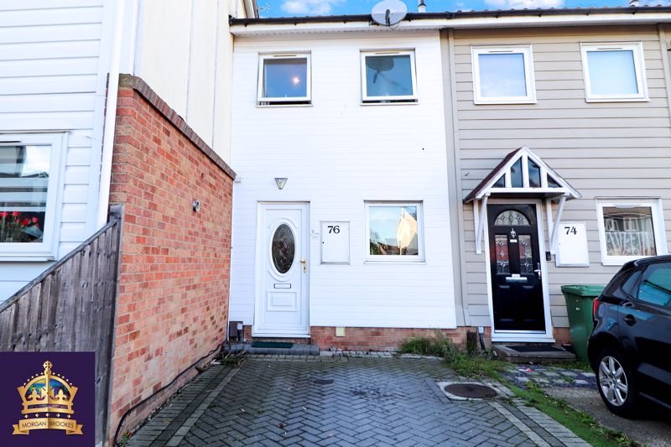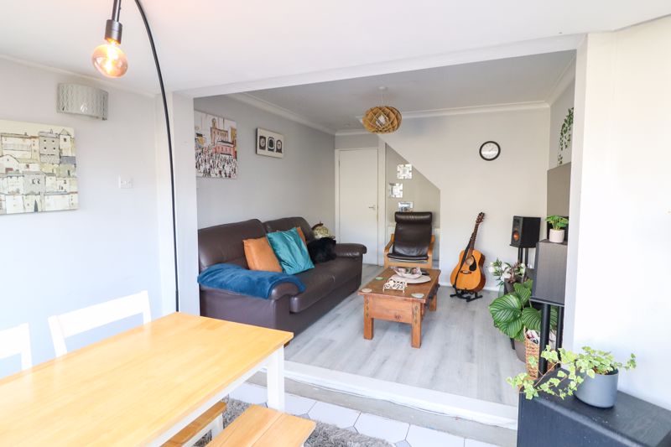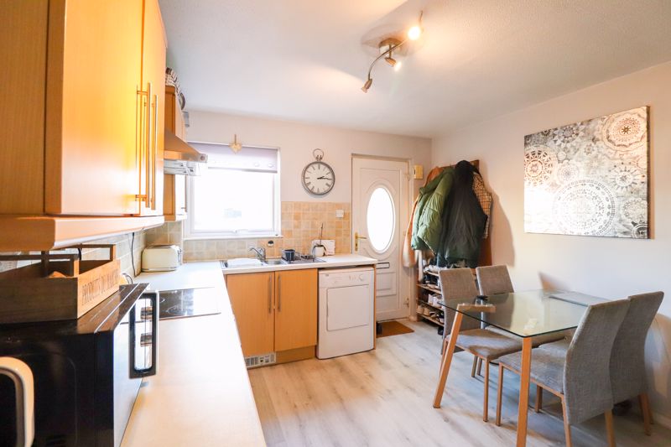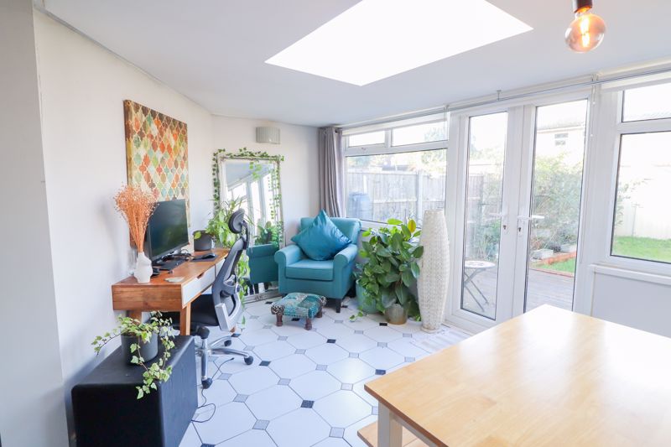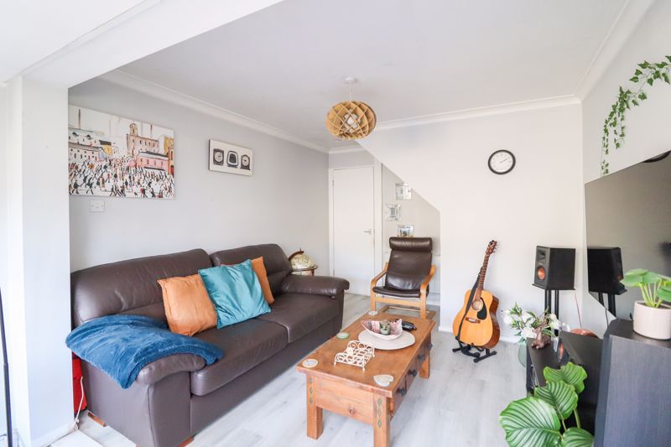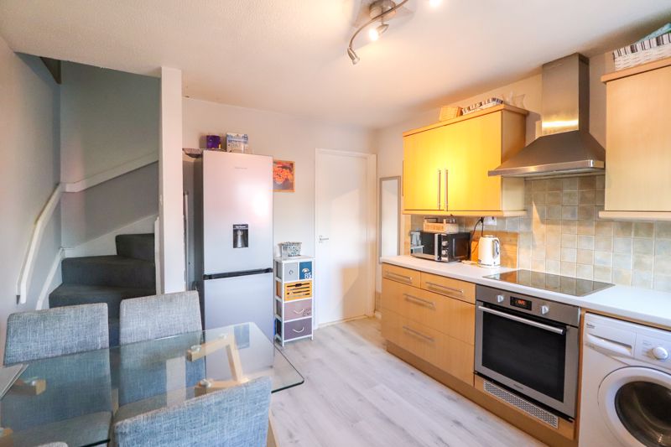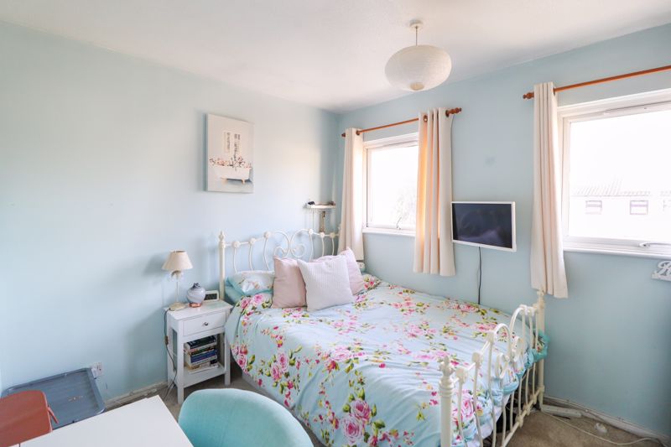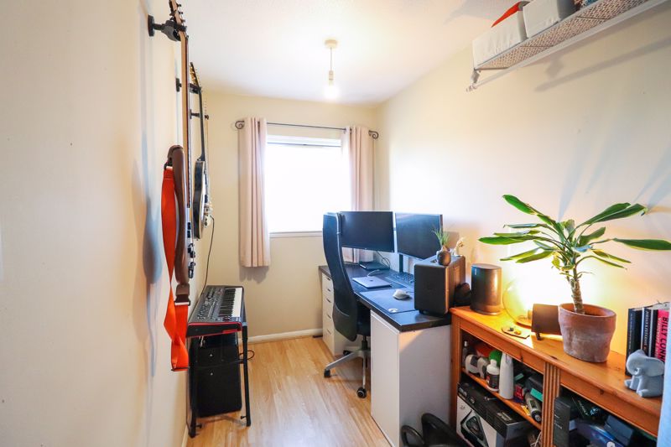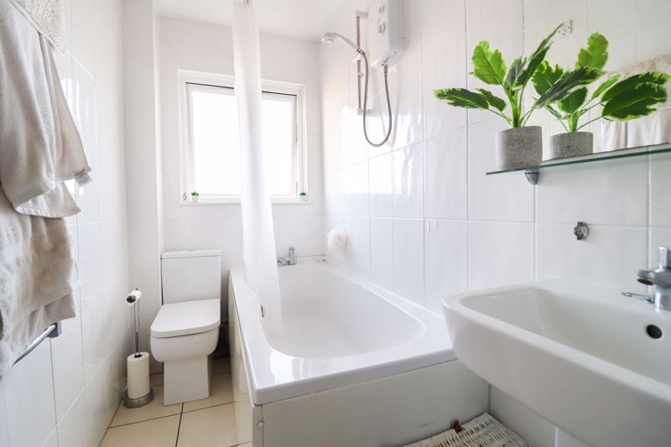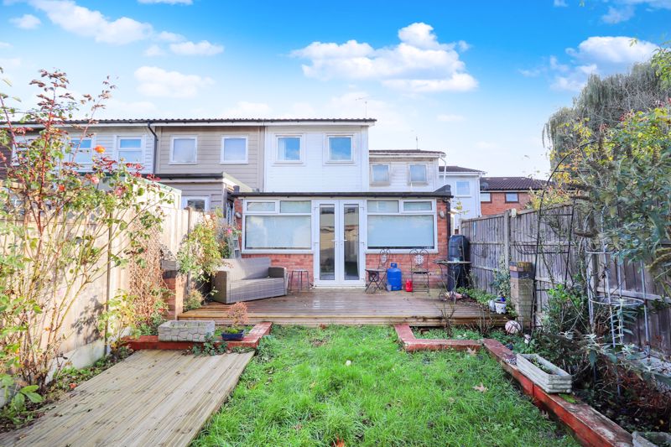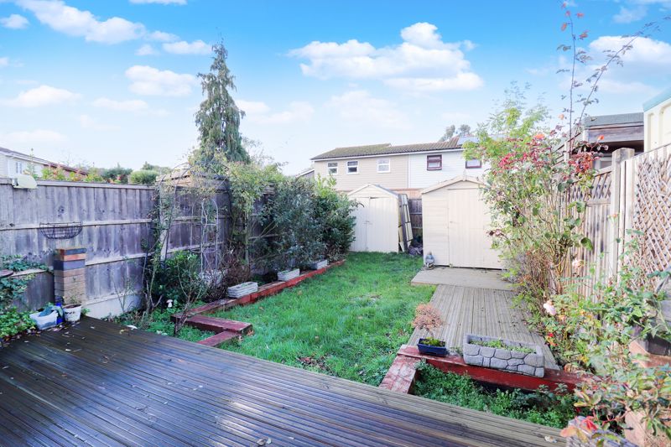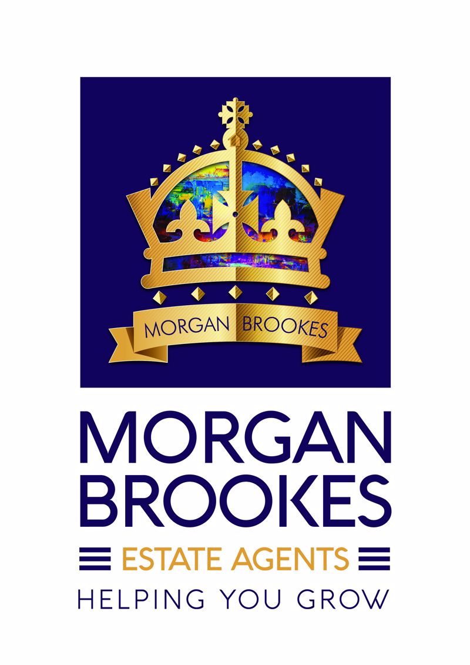Voysey Gardens, Basildon
- £250,000
- £0
Description
Morgan Brookes believe – This fantastic, terraced home is positioned in a convenient location in the popular Burnt Mills area & is offered with no onward chain. Internally, the accommodation is modern, well proportioned & offers ample storage options throughout. A great sized rear garden ideal for entertaining.
Our Sellers love – That this home is a great option for anyone looking for an investment opportunity or their first time home.
Entrance
Double glazed obscure panelled door leading to:
Kitchen/Diner
12′ 0” x 10′ 7” (3.65m x 3.22m)
Double glazed window to front aspect, range of base & wall mounted units, roll top work surfaces incorporating stainless steel sink & drainer unit, four point electric hob with extractor fan over, integrated oven, washing machine, tumble dryer, stairs leading to first floor accommodation, part tiled walls, wood effect flooring.
Living/Dining Room
12′ 1” x 10′ 7” (3.68m x 3.22m)
Living Area : Understairs storage area, radiator, coving to ceiling, wood effect flooring, opening to Dining Area : Double glazed window to rear aspect, smooth ceiling, tiled flooring, opening to:
Conservatory
15′ 9” x 9′ 1” (4.80m x 2.77m)
Skylight window, double glazed windows to rear aspect, double glazed French doors to rear garden, smooth ceiling, tiled flooring.
Landing
Ceiling incorporating loft access, doors leading to:
Master Bedroom
10′ 8” x 8′ 10” (3.25m x 2.69m)
Two double glazed windows to rear aspect, wardrobe, carpet flooring.
Second Bedroom
12′ 2” x 5′ 9” (3.71m x 1.75m)
Double glazed window to front aspect, cupboard housing boiler, carpet flooring.
Family Bathroom
Obscure double glazed window to front aspect, panelled bath incorporating raised shower system over, wash hand basin, low level W/C, tiled walls, tiled flooring.
Rear Garden
Decked seating area, shrub & flower borders, remainder laid to lawn, access to shed.
Front of Property
Block paved driveway offering parking for two vehicles.
Address
Open on Google Maps-
Address: Voysey Gardens,
-
Town: Basildon
-
State/county: Essex
-
Zip/Postal Code: SS13 1QS
Details
Updated on February 26, 2026 at 7:15 am-
Property ID MB003389
-
Price £250,000
-
Bedrooms 2
-
Bathroom 1
-
Property Type House
-
Property Status Sold STC

