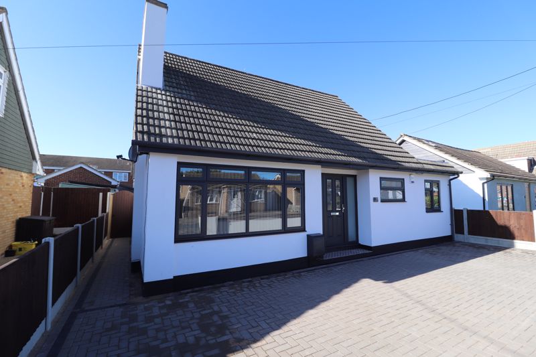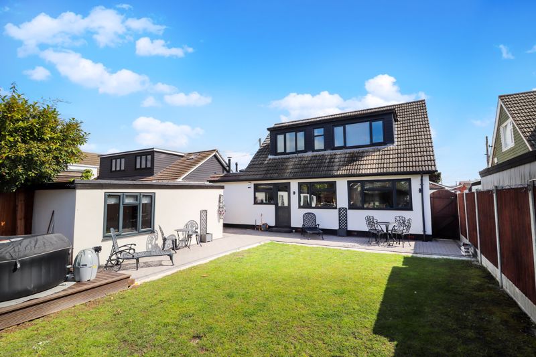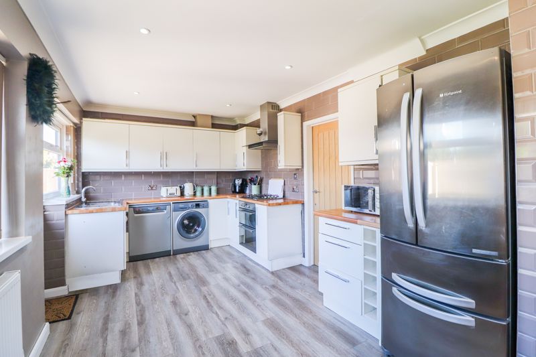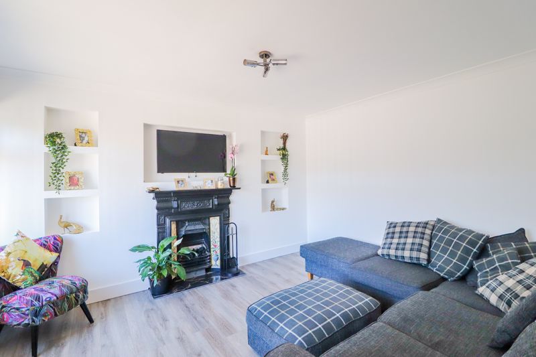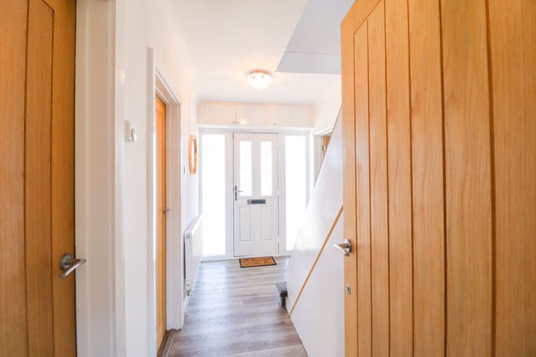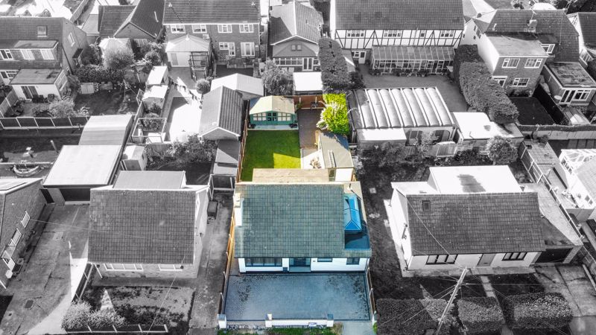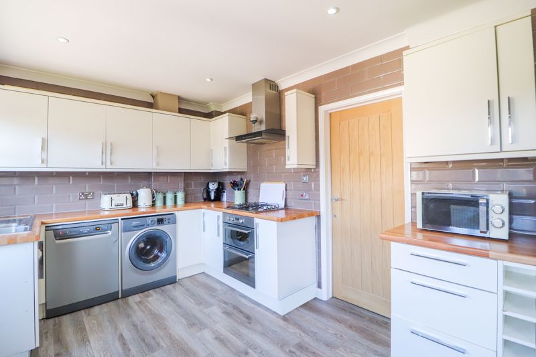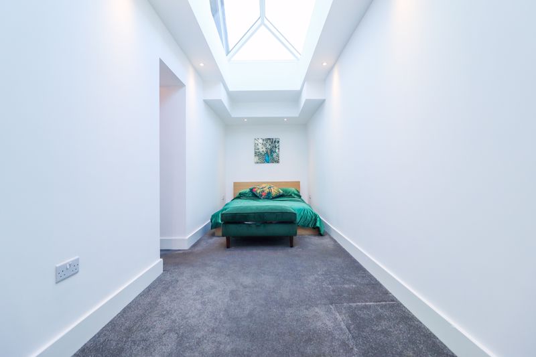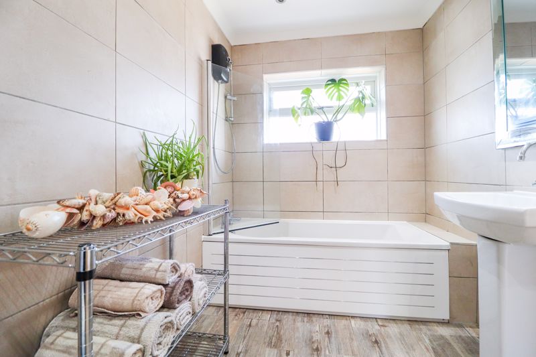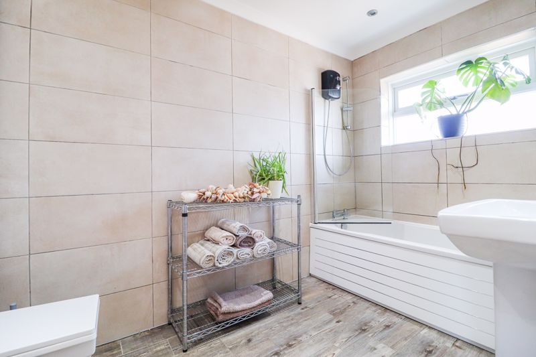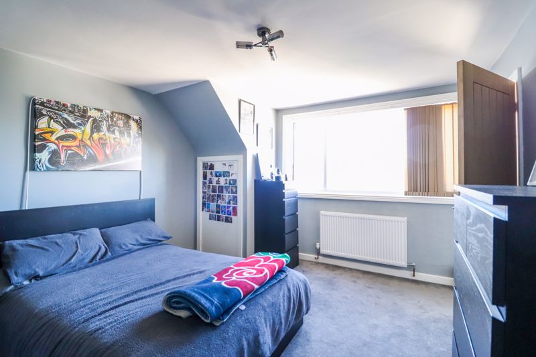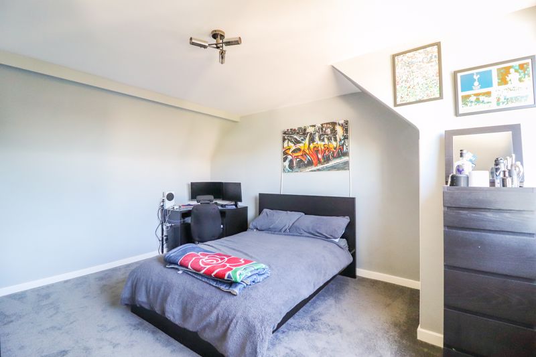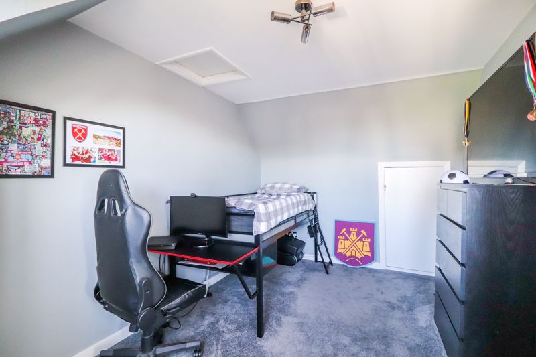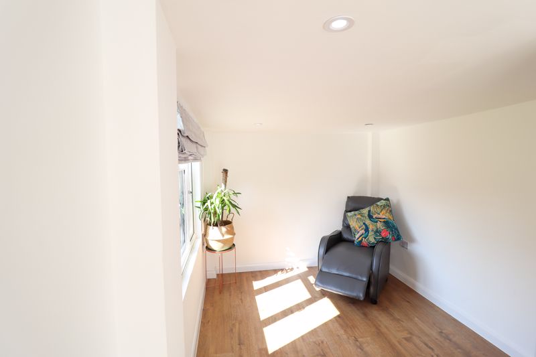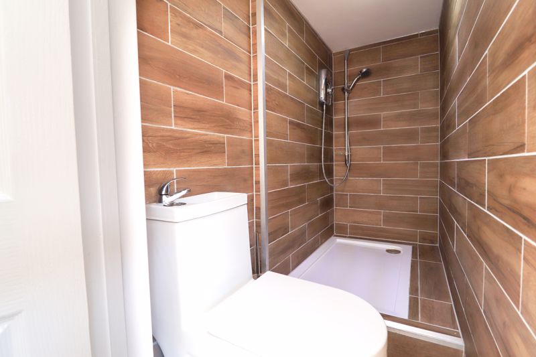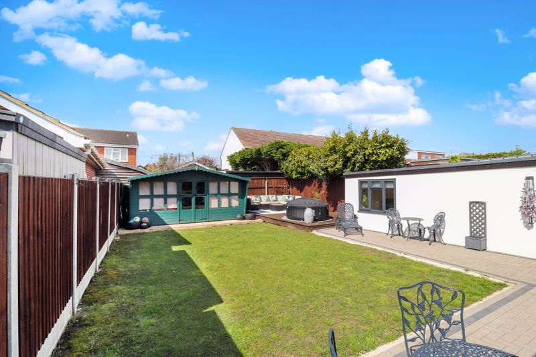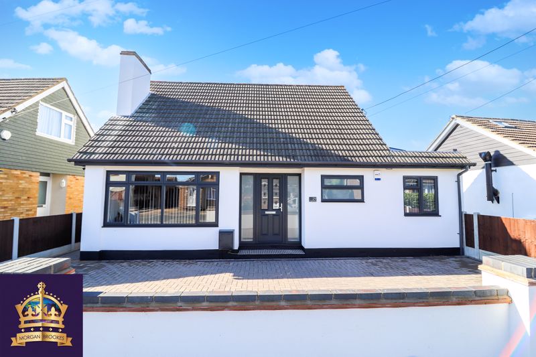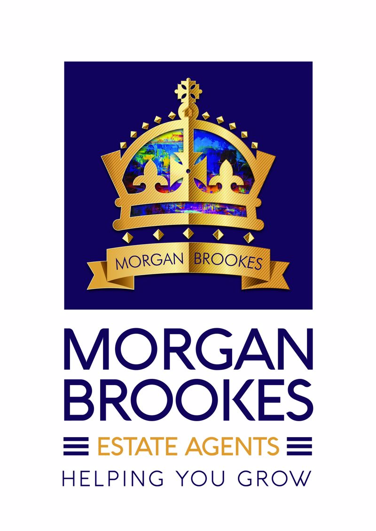Description
Morgan Brookes believe – This stunning detached family home is a must see! Recently refurbished throughout offering all the needs of contemporary living, the property is ready to move straight into leaving the new owners to relax & enjoy everything their new home has to offer.
Our Sellers love – That their property benefits space for the whole family, with ample space throughout, three double bedrooms & a large rear garden containing an annex! The location is great too with easy access routes off the Island & being positioned close to the High Street for an array of brilliant amenities.
Entrance
Double glazed obscure panelled door leading to:
Entrance Hallway
Radiator, stairs leading to first floor accommodation, under stairs storage area, smooth ceiling, wood effect flooring, doors leading to:
Living Room
13′ 4” x 12′ 4” (4.06m x 3.76m)
Double glazed window to front aspect, feature fire place, smooth ceiling, wood effect flooring.
Kitchen/Diner
24′ 10” x 9′ 9” (7.56m x 2.97m)
Double glazed windows to rear aspect, double glazed panelled door leading to rear garden, a range of base & wall mounted units, roll top work surfaces incorporating stainless steel sink & drainer, four point gas hob with extractor fan over, integrated cooker, space & plumbing for appliances, radiators, smooth ceiling incorporating inset down lights, wood effect flooring.
Landing
Double glazed window to rear aspect, smooth ceiling, carpet flooring, doors leading to:
Master Bedroom
22′ 10” x 6′ 10” (6.95m x 2.08m)
Double glazed window to front aspect, skylight, carpet flooring.
Second Bedroom
14′ 7” x 11′ 11” (4.44m x 3.63m)
Double glazed window to rear aspect, eaves storage, radiator, smooth ceiling, carpet flooring.
Third Bedroom
14′ 9” x 9′ 8” (4.49m x 2.94m)
Double glazed window to rear aspect, eaves storage, radiator, smooth ceiling incorporating loft access, carpet flooring.
Family Bathroom
10′ 4” x 6′ 4” (3.15m x 1.93m)
Obscure double glazed window to front aspect, panelled bath with raised shower system over, shower screen, wash hand basin, heated towel rail, low level W/C, tiled walls, smooth ceiling incorporating inset down lights, tiled flooring.
Rear Garden
Block paved entertainment area, mainly laid to lawn, summer house to remain, decked seating area.
Detached Annexe
0′ 0” x 0′ 0” (0m x 0m)
The Annexe consists of an Office, Shower Room and Heating.
Front Of Property
Block paved driveway, parking for three vehicles.
Address
Open on Google Maps- Address Waalwyk Drive,
- Town Canvey Island
- State/county Essex
- Zip/Postal Code SS8 8BL
Details
Updated on December 22, 2024 at 6:17 am- Property ID: MB001874
- Price: £425,000
- Bedrooms: 3
- Bathroom: 1
- Property Type: House
- Property Status: For Sale
Features
- Call Morgan Brookes Today.
- Convenient Canvey Island Location.
- Garage Conversion & Off Street Parking.
- Great Sized Garden with Annex.
- Guide Price £425,000 - £450,000.
- Modern Detached Chalet Home.
- Modern Kitchen / Diner.
- New Combination Boiler Fitted in April 2024.
- Recently Refurbished Throughout.
- Three Double Bedrooms.

