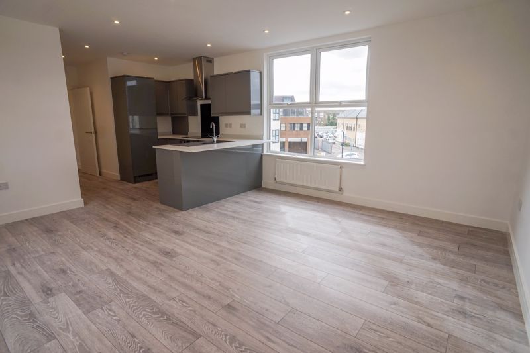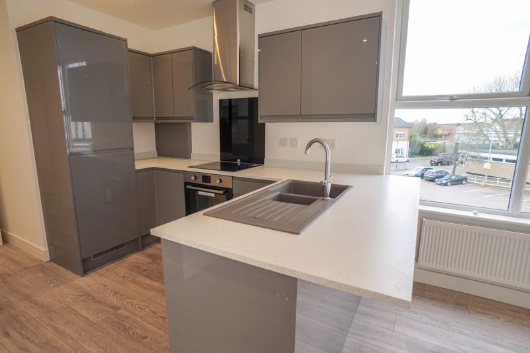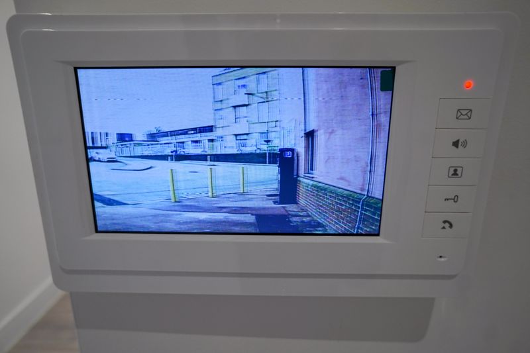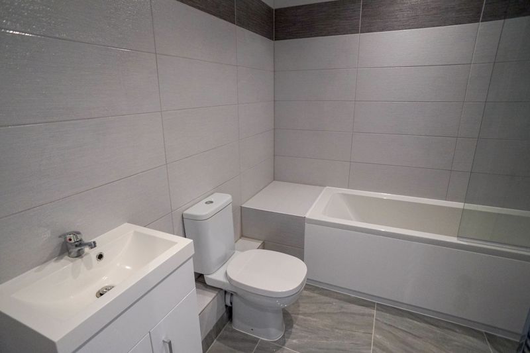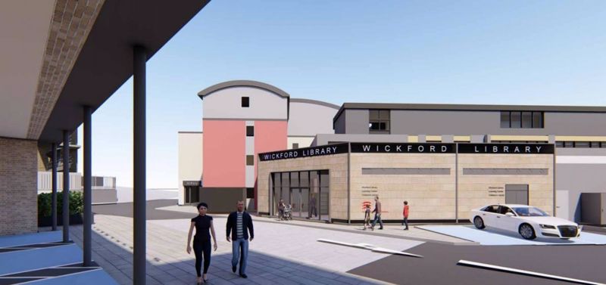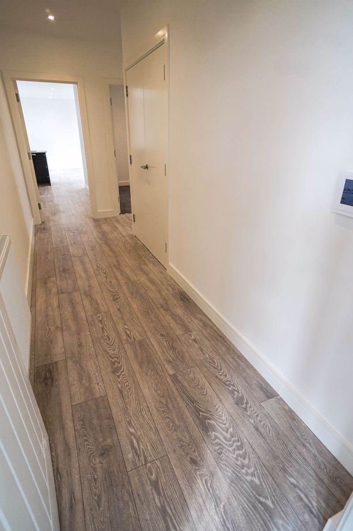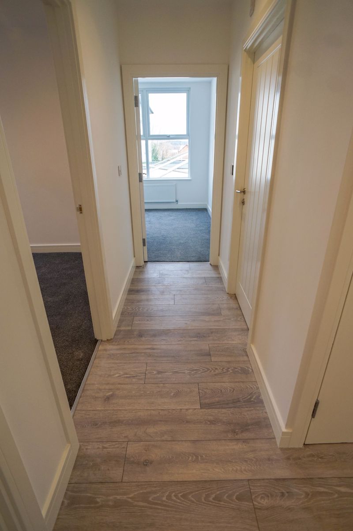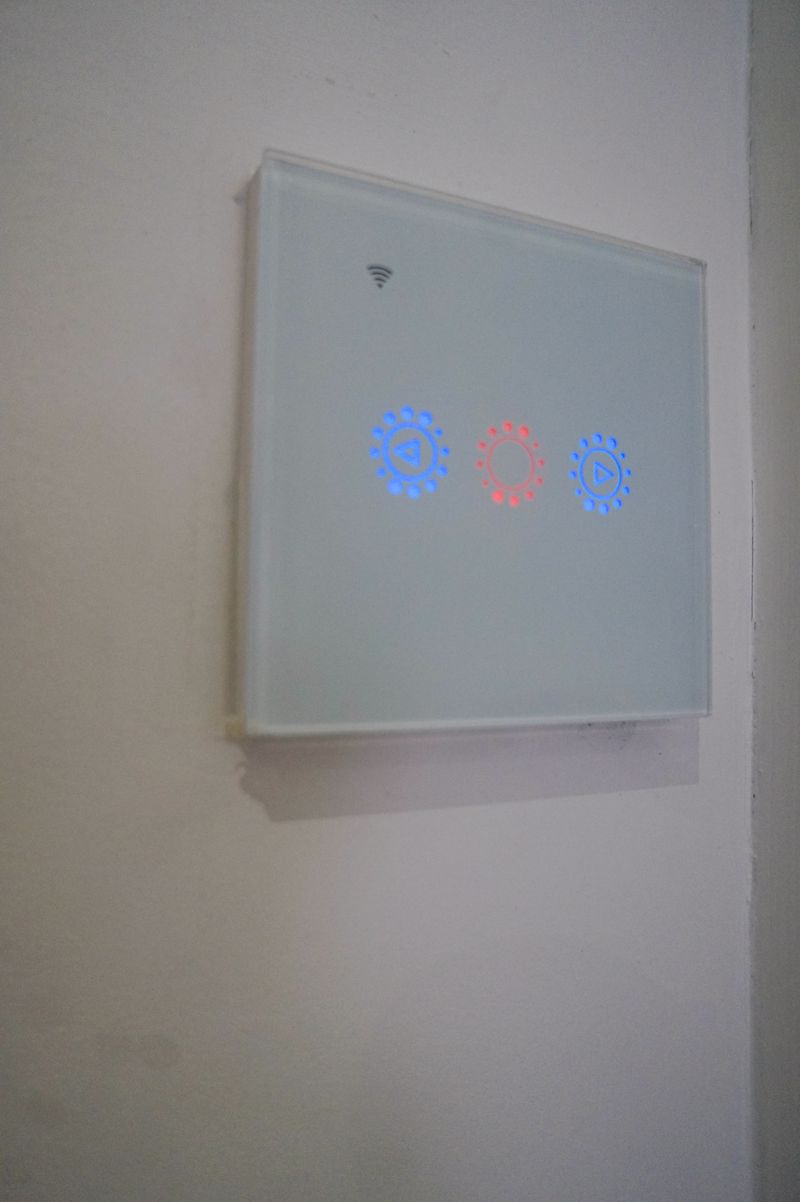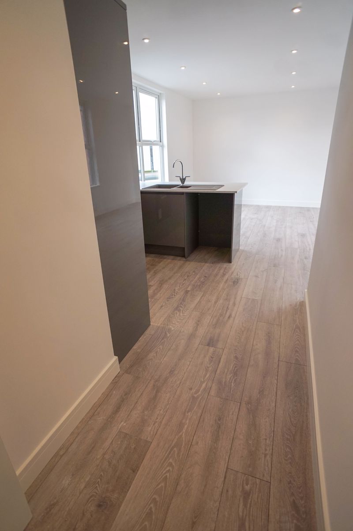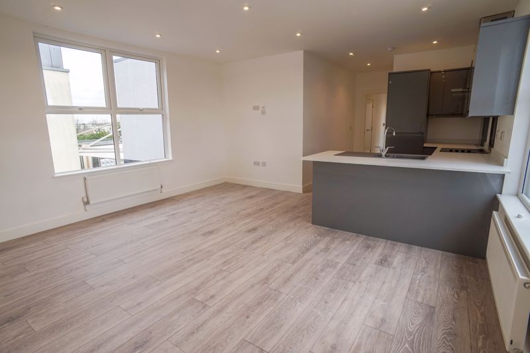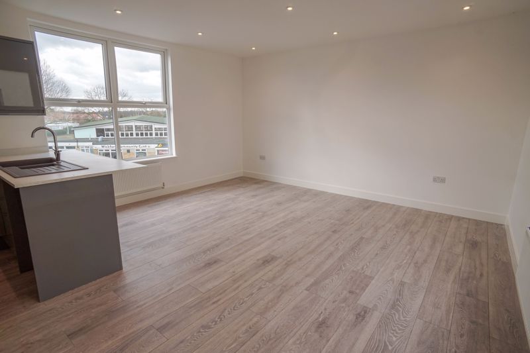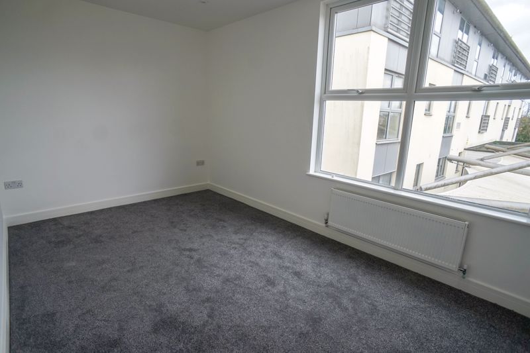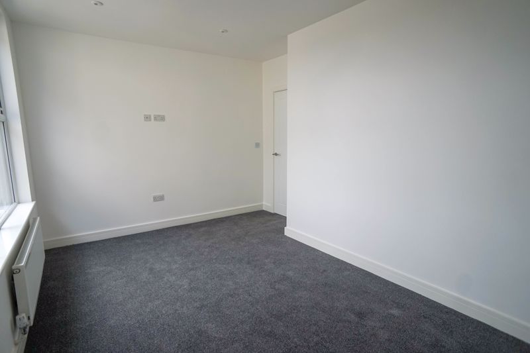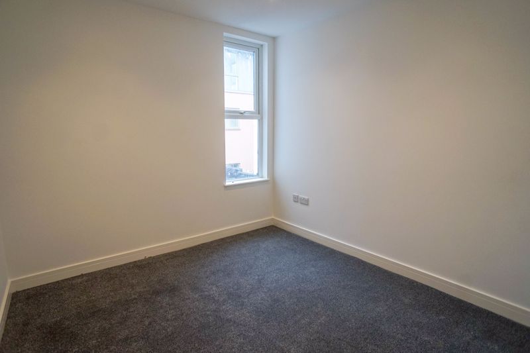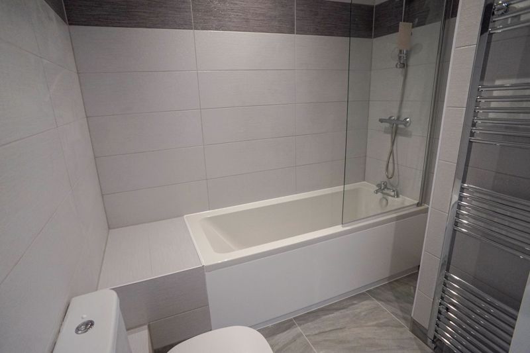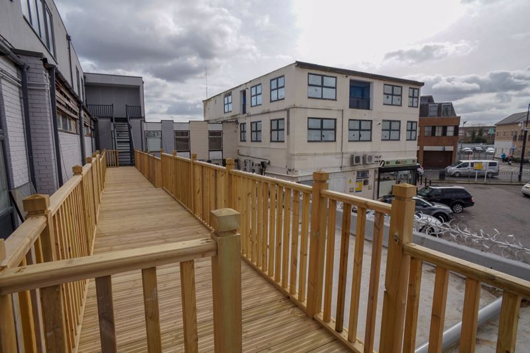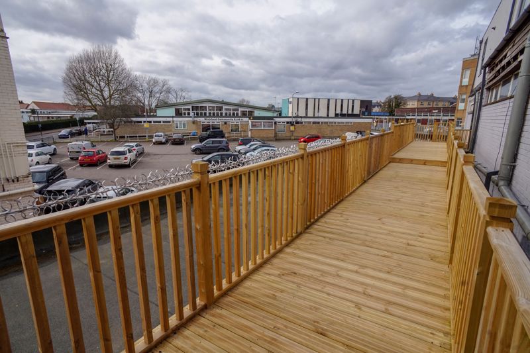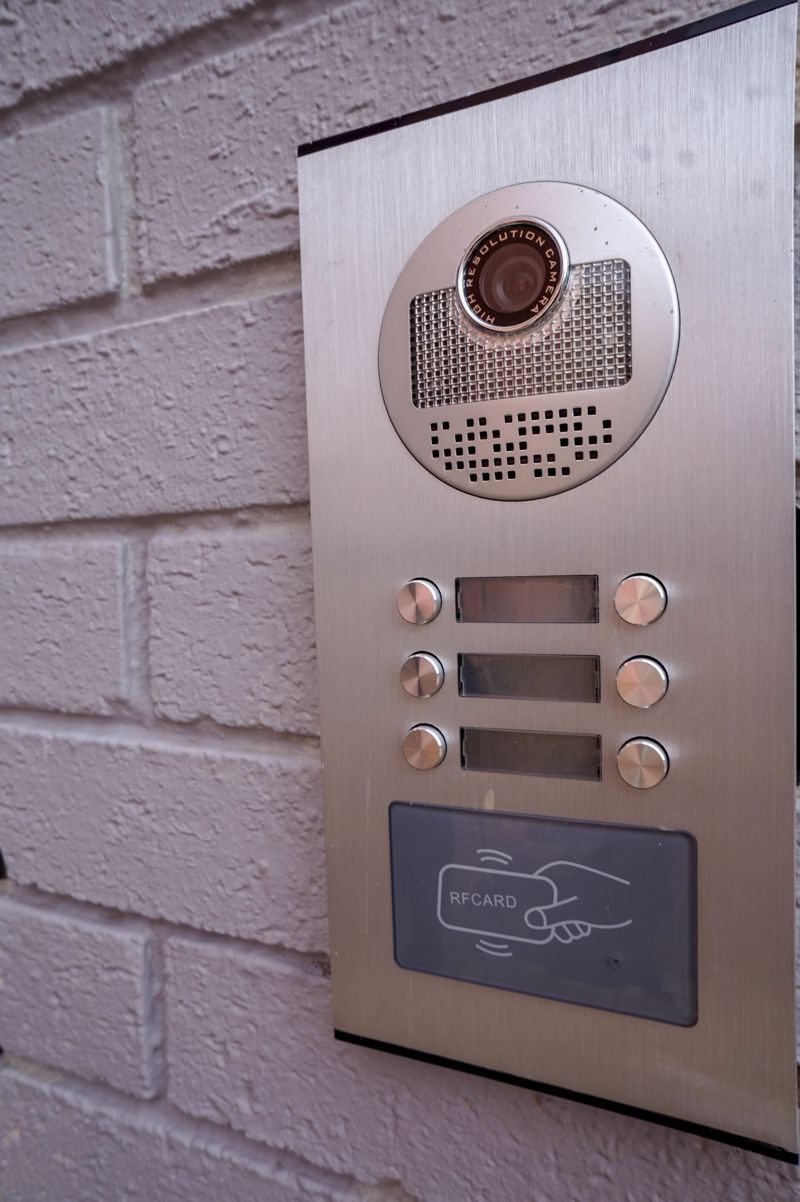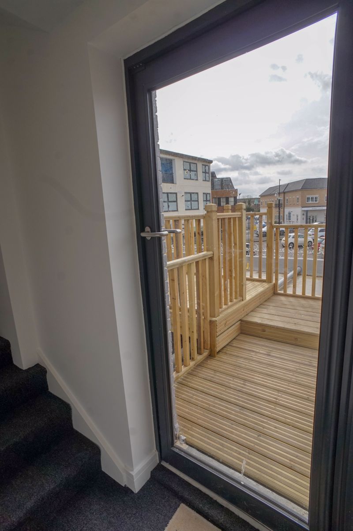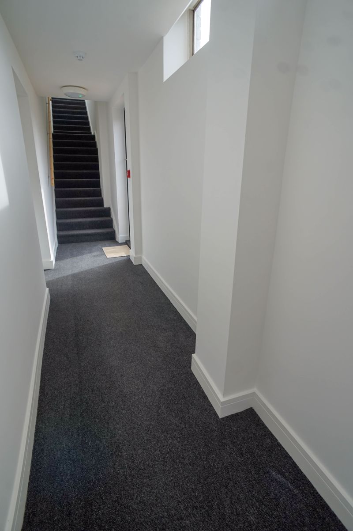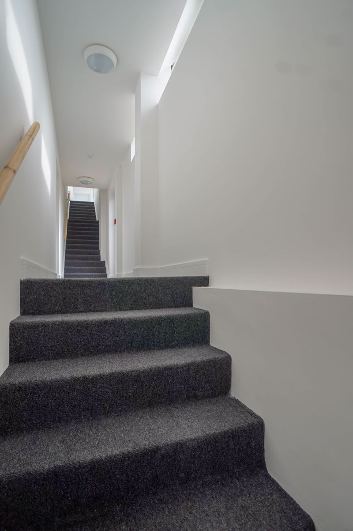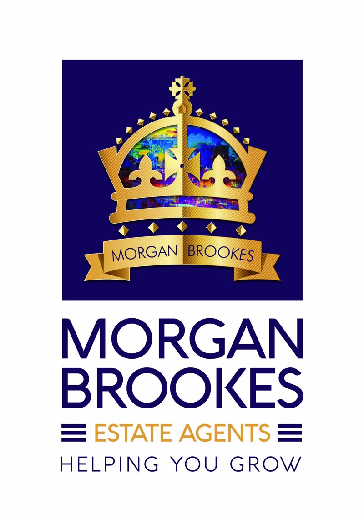Willowdale, High Street, Wickford
- £245,000
- £0
Description
Morgan Brookes believe – Designed with modern living in mind and finished to an extremely high standard throughout, this stunning apartment is perfect for those wanting to start their journey into home ownership.
Our Sellers love – The location of their development, being within the centre of Wickford town and within walking distance to Wickford mainline train station.
Communal Entrance
Secure communal door with wall mounted video entry system.
Private Entrance Hall
Wall mounted video entry system, two large built in double storage cupboards housing consumer unit system, double radiator, smooth ceiling incorporating LED down lights, wood effect flooring, doors leading to:
Living Area
26′ 7” x 15′ 1” (8.10m x 4.59m)
Living Area:
Double glazed windows to two side aspects, two double radiators, smooth ceiling incorporating LED down lights, wood effect flooring, opens to:
Kitchen Area:
Fitted with a range of base and wall mounted units, roll top work surface incorporating one and half bowl composite sink and drainer with mixer tap, for point electric hob with extractor over, integrated electric oven, integrated fridge/freezer, space and plumbing for appliances, concealed combination boiler, tiled splash backs, wood effect flooring.
Master Bedroom
14′ 4” x 8′ 9” (4.37m x 2.66m)
Double glazed window to side aspect, double radiator, smooth ceiling incorporating LED down lights, carpet flooring.
Second Bedroom
9′ 9” x 9′ 5” (2.97m x 2.87m)
Double glazed window to side aspect, double radiator, smooth ceiling incorporating LED down lights, carpet flooring.
Bathroom
7′ 11” x 7′ 2” (2.41m x 2.18m)
Panelled bath with mixer tap and raised shower system over, shower screen, wash hand basin in vanity unit, low level W/C, heated chrome towel rail,
smooth ceiling incorporating LED down lights and, expel air extractor, high quality ceramic tiled walls and flooring.
Exterior
Permit parking and raised communal terrace area.
Address
Open on Google Maps-
Address: High Street,
-
Town: Wickford
-
State/county: Essex
-
Zip/Postal Code: SS12 0RA
Details
Updated on February 23, 2026 at 8:16 am-
Property ID MB002190
-
Price £245,000
-
Bedrooms 2
-
Bathroom 1
-
Property Type Apartment / Studio
-
Property Status Under Offer
Features
- A Newly Finished Brand New Two Bedroom Apartment.
- Bluetooth Controlled LED lighting.
- Call Morgan Brookes Now.
- Gas Central Heating With Smart Wireless Thermostats.
- Help To Buy Incentive Available.
- New 125 Year Lease.
- Parking & Raised Terrace.
- Town Centre Location.
- Ultra Modern Integrated Kitchen & Bathroom.
- Walking Distance To Train Station.

