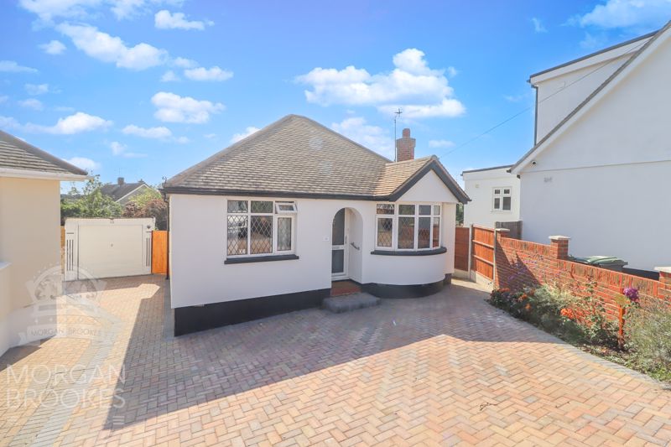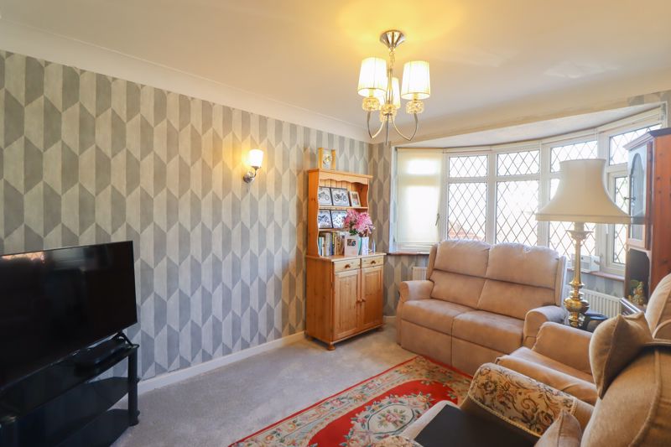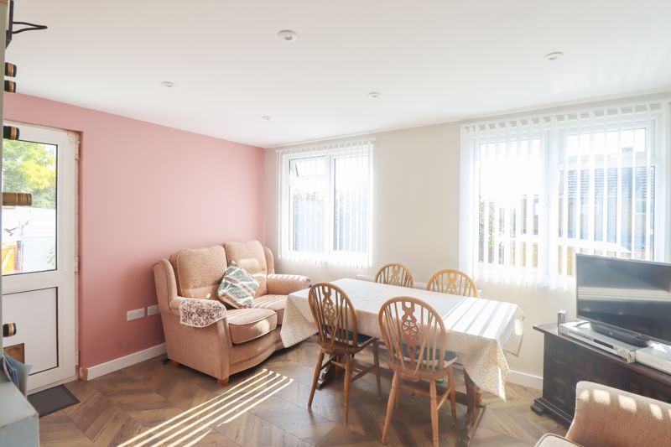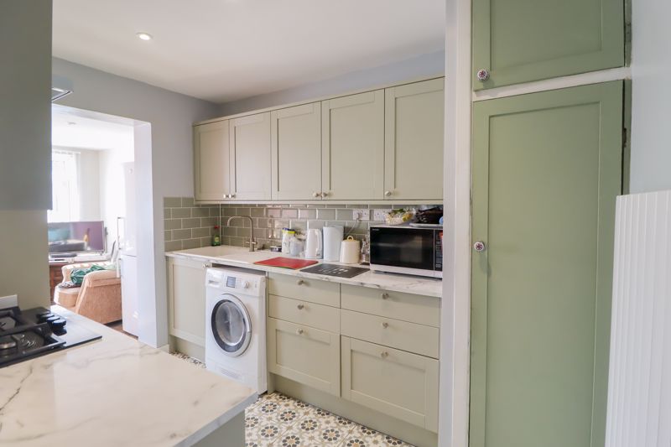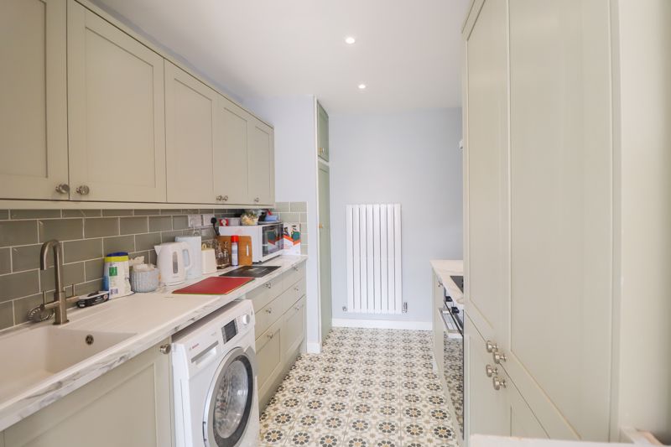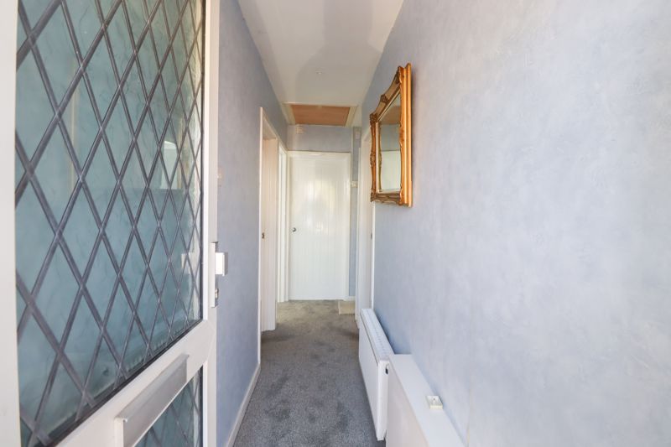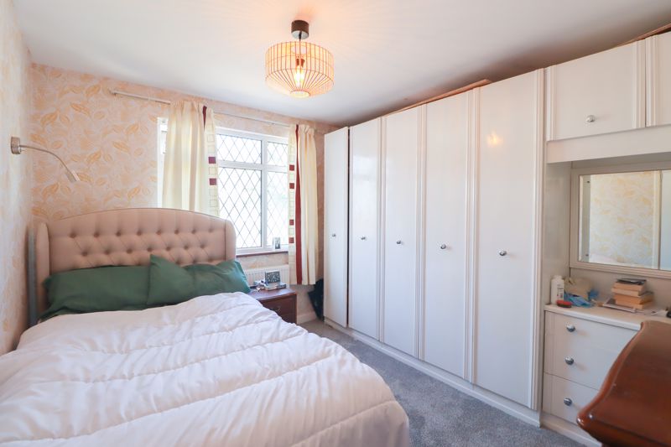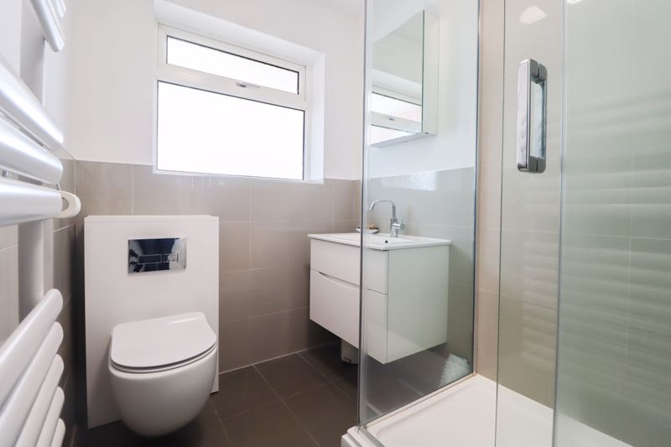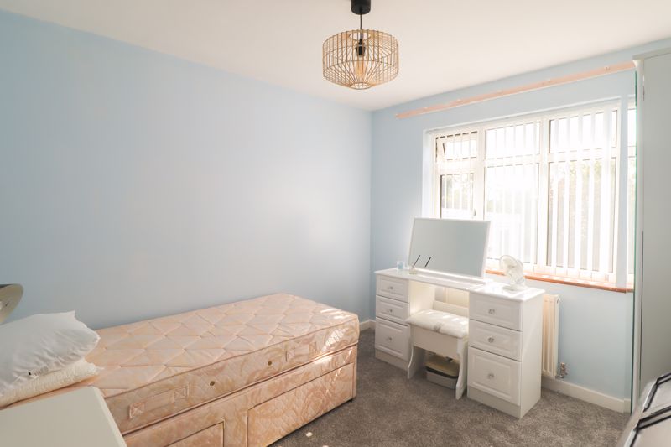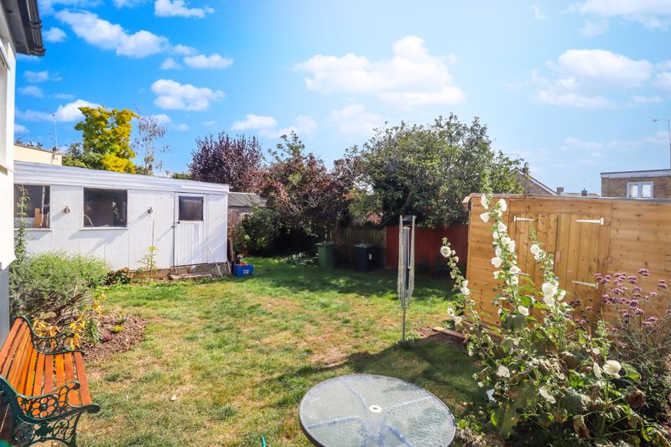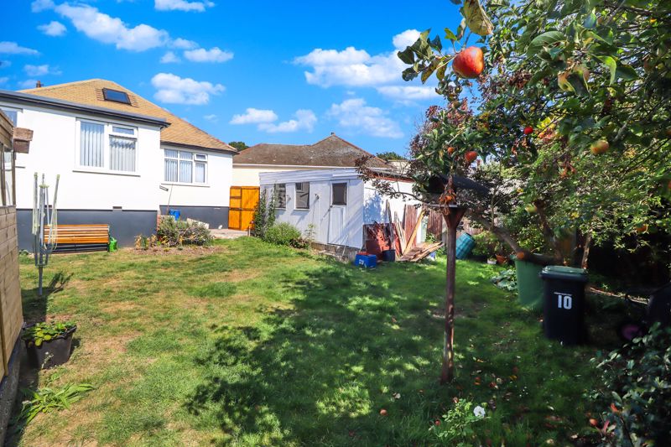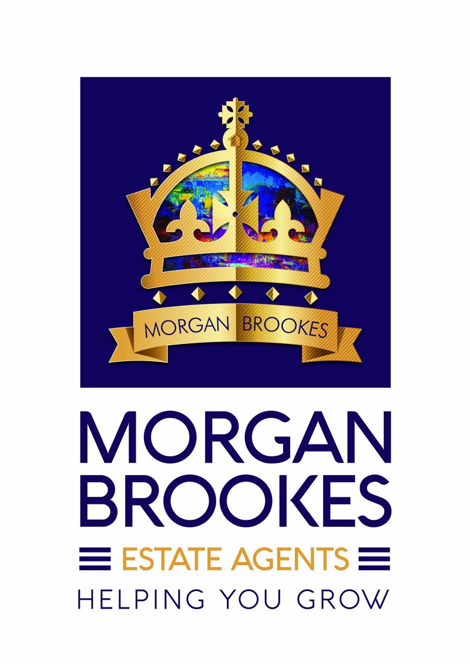Dandies Close, Leigh-On-Sea
- £425,000
- £0
Description
Morgan Brookes believe – This detached bungalow boasts two double bedrooms, a generous sized garden and an open planned kitchen/dining room, providing all the best features for a comfortable lifestyle!
Our sellers love – That the property is situated within a close proximity to local amenities and provides easy access to the A127 and local transport links.
Entrance
Obscure double glazed paneled door leading to:
Entrance Hall
13′ 1” x 2′ 11” (3.98m x 0.89m)
Radiator, smooth ceiling incorporating inset downlights, carpet flooring.
Living Room
14′ 0” x 10′ 0” (4.26m x 3.05m)
Double glazed bay window to front aspect, radiator, smooth ceiling, carpet flooring.
Kitchen
10′ 5” x 7′ 7” (3.17m x 2.31m)
fitted with a range of base & wall mounted units, roll top work surfaces incorporating sink & drainer, four point gas hob incorporating extractor fan over, space & plumbing for appliances, storage cupboard housing boiler, radiator, smooth ceiling incorporating inset downlights, tiled flooring.
Dining Room
13′ 7” x 9′ 1” (4.14m x 2.77m)
Double glazed windows to rear aspect, smooth ceiling incorporating down lights, wood effect flooring, double glazed paneled door leading to:
Master Bedroom
11′ 6” x 9′ 10” (3.50m x 2.99m)
Double glazed window to front aspect, radiator, fitted wardrobes, smooth ceiling, carpet flooring.
Family Bathroom
7′ 4” x 5′ 4” (2.23m x 1.62m)
Obscure double glazed window to rear aspect, double shower cubicle, raised shower system, vanity hand basin, heated towel rail, low level W/C, part tiled walls, smooth ceiling, tiled flooring.
Second Bedroom
10′ 6” x 9′ 11” (3.20m x 3.02m)
Double glazed window to rear aspect, radiator, smooth ceiling, carpet flooring.
Rear Garden
Mainly laid to lawn, mature trees, wooden shed to remain.
Front Of Property
Block paved driveway providing off street parking.
Garage
Electric roller door.
Address
Open on Google Maps-
Address: Dandies Close,
-
Town: Leigh-On-Sea
-
State/county: Essex
-
Zip/Postal Code: SS9 5RQ
Details
Updated on December 17, 2025 at 8:22 pm-
Property ID MB003692
-
Price £425,000
-
Bedrooms 2
-
Bathroom 1
-
Property Type Bungalow
-
Property Status For Sale

