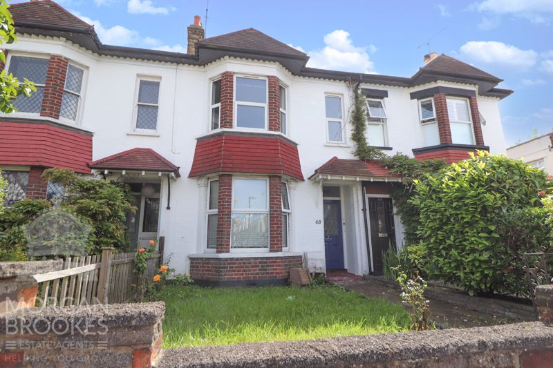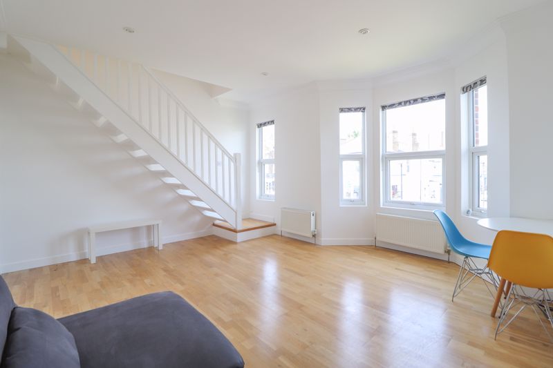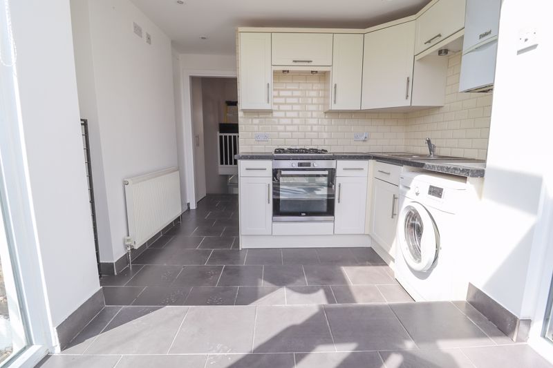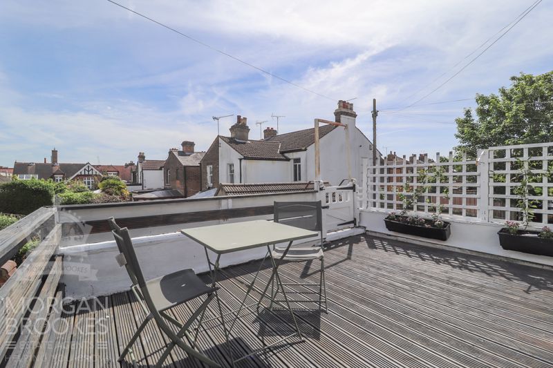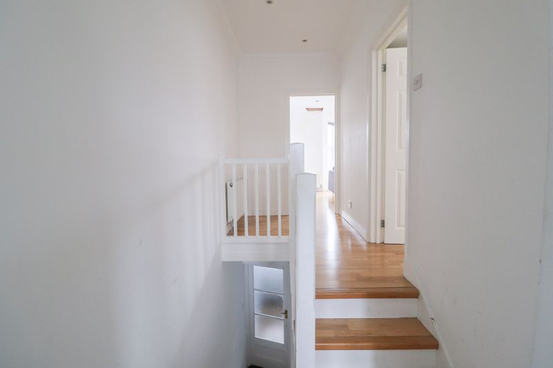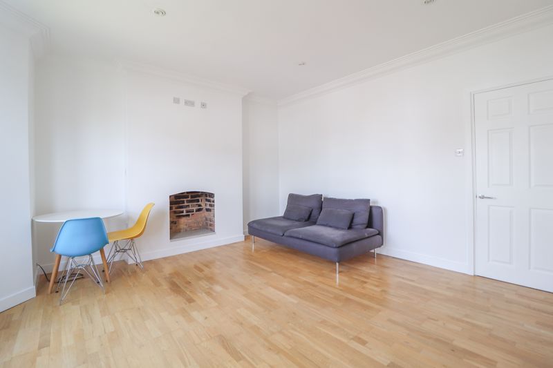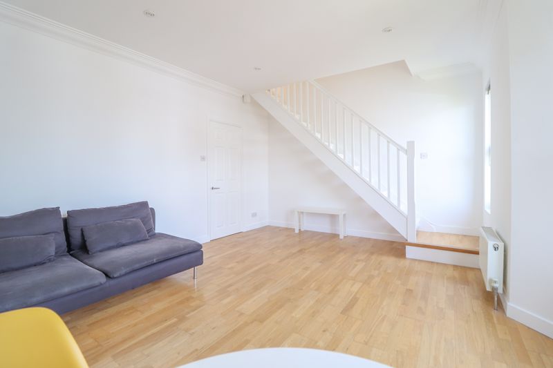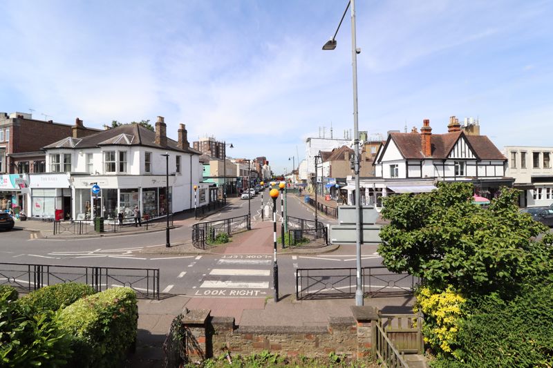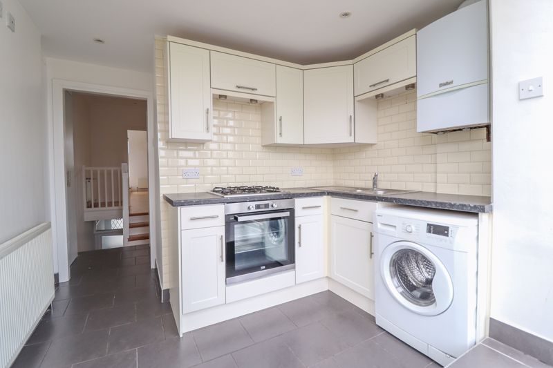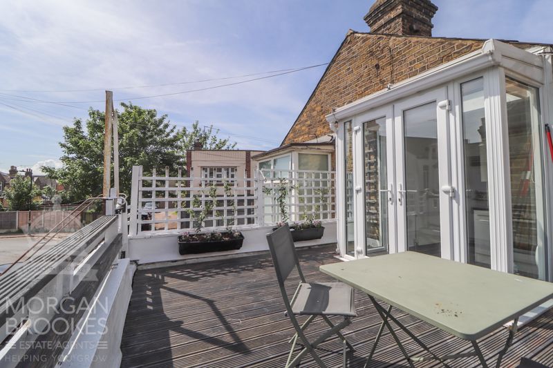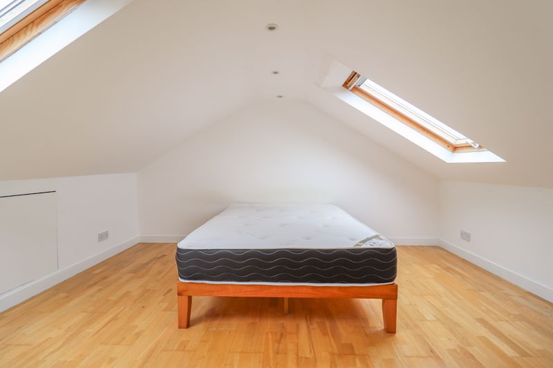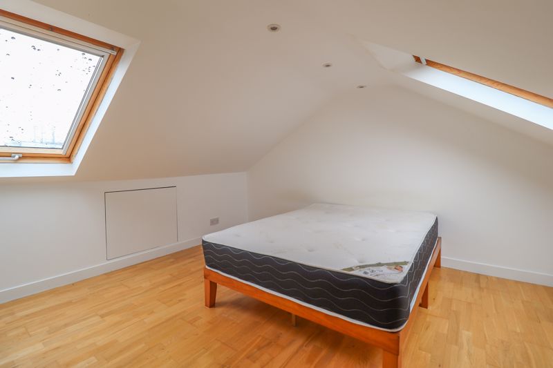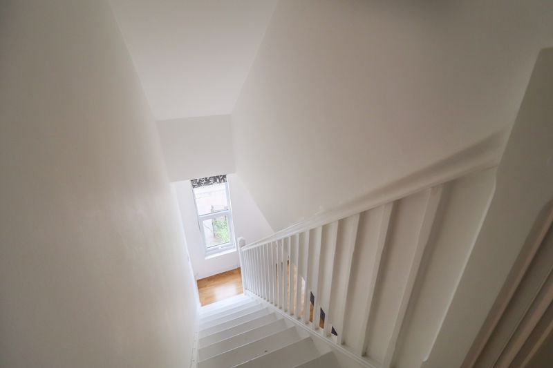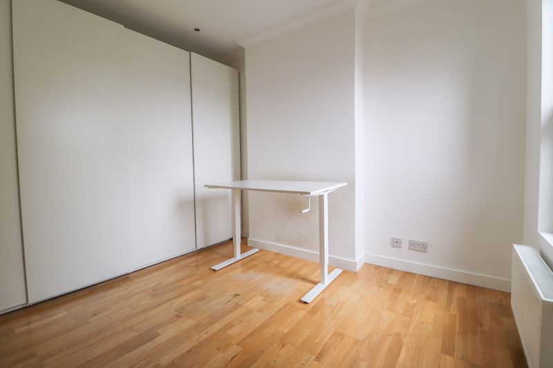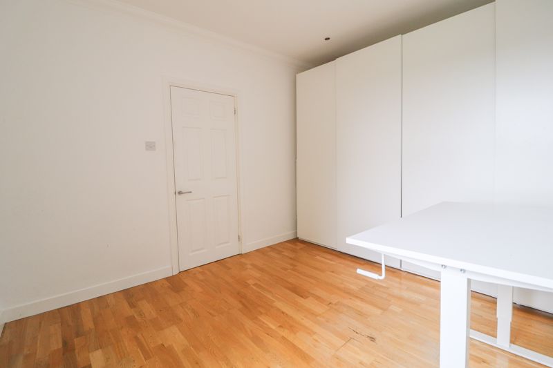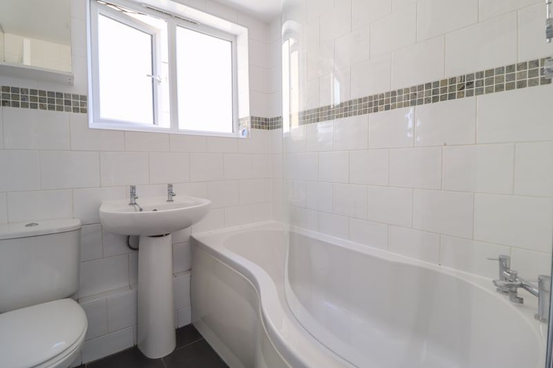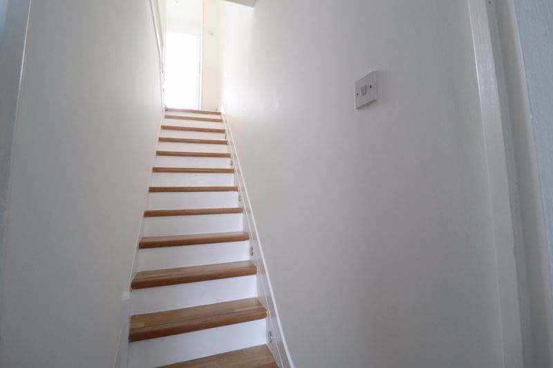Description
Morgan Brookes believe – This outstanding first and second floor apartment is situated in the sought after area of Leigh-On-Sea, boasting two double bedrooms, a modern kitchen, spacious living room, three piece bathroom suite, balcony and shared rear garden!
Our Sellers love – That the property is located just minutes from Leigh-On-Sea broadway, providing easy access routes to convenient transport links and is within catchment to Leigh North Street Primary School.
Entrance
Wooden panelled door leading to:
Entrance Hall
Door leading to entrance hallway, wood effect flooring.
Hallway
Stairs leading to:
First Floor Landing
15′ 10” x 5′ 4” (4.82m x 1.62m)
Built in storage area, radiator, coving to ceiling incorporating inset downlights, wood effect flooring, doors leading to:
Bedroom 2
12′ 1” x 10′ 1” (3.68m x 3.07m)
Double glazed window to side aspect, radiator, coving to ceiling incorporating inset downlights, wood effect flooring.
Living Room
16′ 0” x 13′ 10” nt 11′ 11″ (4.87m x 4.21m)
Double glazed bay window to front aspect, double glazed window to front aspect, radiator, coving to ceiling, wood effect flooring, stairs leading to master bedroom.
Kitchen
12′ 5” x 10′ 1” (3.78m x 3.07m)
Double glazed window to side aspect, fitted with a range of base & wall mounted units, roll top work surfaces incorporating stainless steel sink & drainer, integrated oven, four point gas hob, space & plumbing for appliances, wall mounted combination boiler, radiator, smooth ceiling incorporating inset downlights, tiled flooring, double glazed French door leading to balcony.
Family Bathroom
5′ 10” x 5′ 8” (1.78m x 1.73m)
Obscured double glazed window to side aspect, p shaped panelled bath with raised shower system over, shower screen, wash hand basin, heated towel rail, low level W/C, tiled walls, smooth ceiling, tiled flooring.
Balcony
Decked seating area, fencing to boundaries, gated access & stairs leading to shared garden, access to rear of property.
Second Floor Landing
Built in storage area, smooth ceiling, wood effect flooring, door leading to:
Master Bedroom (Loft Room)
13′ 2” x 11′ 6” (4.01m x 3.50m)
Double glazed skylight windows, radiator, eaves storage area, smooth ceiling incorporating inset downlights, wood effect flooring.
Front Of Property
Block paved pathway leading to front entrance, remainder laid to lawn.
Address
Open on Google Maps- Address Elm Road,
- Town Leigh-On-Sea
- State/county Essex
- Zip/Postal Code SS9 1SJ
Details
Updated on November 21, 2024 at 9:40 am- Property ID: MB004298
- Price: £280,000
- Bedrooms: 2
- Bathroom: 1
- Property Type: Apartment / Studio
- Property Status: Sold STC

