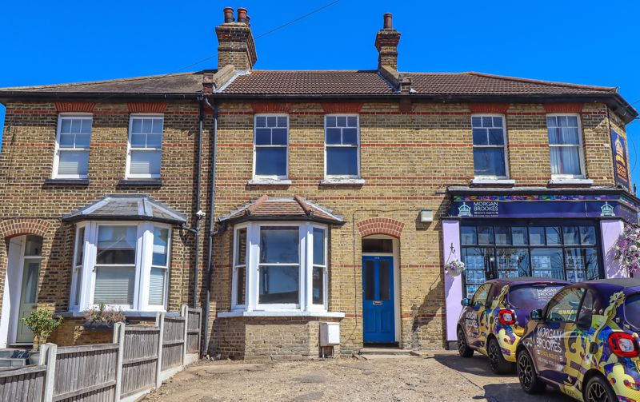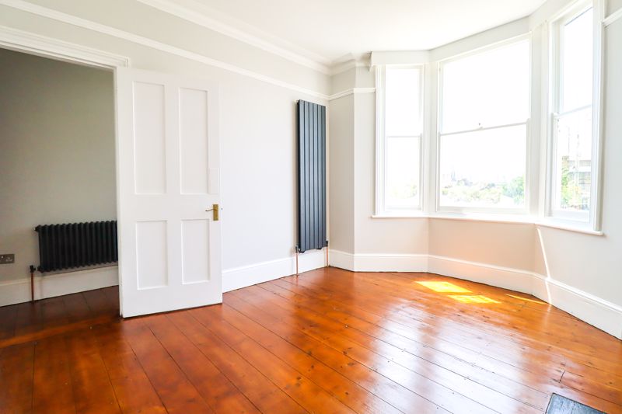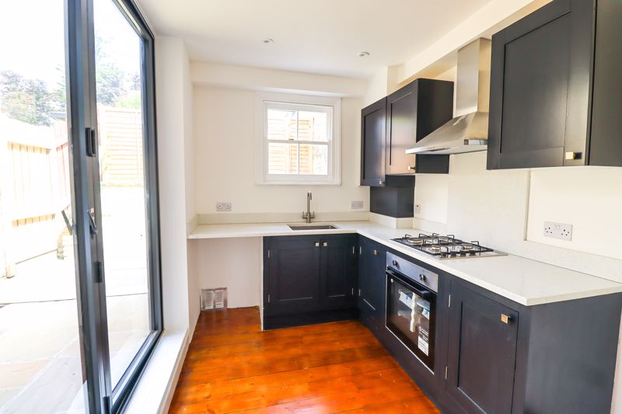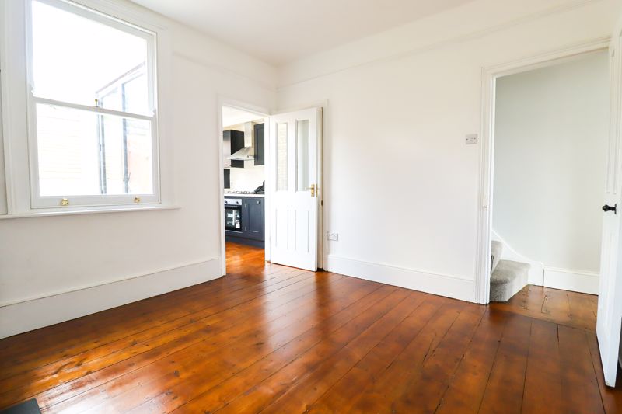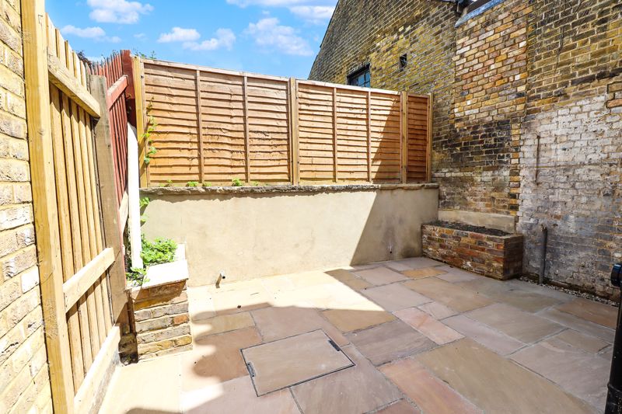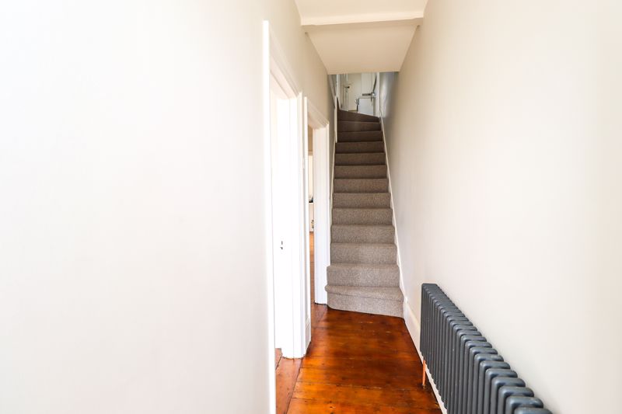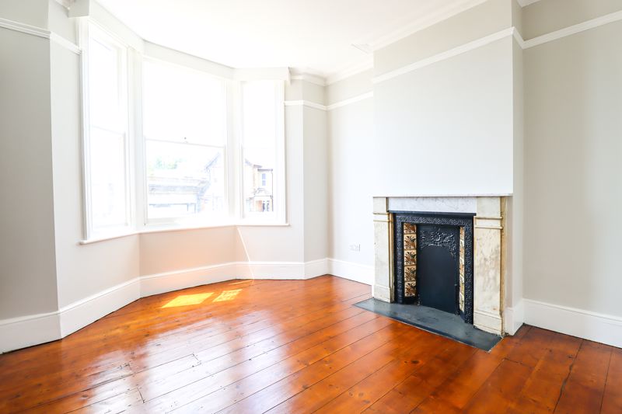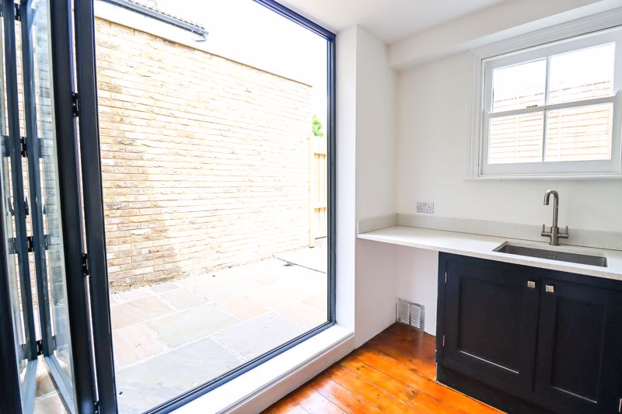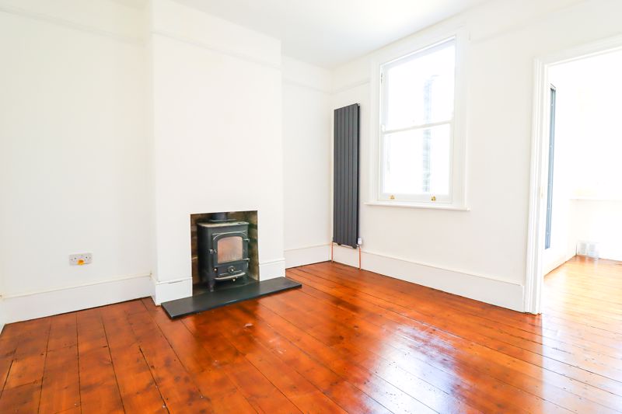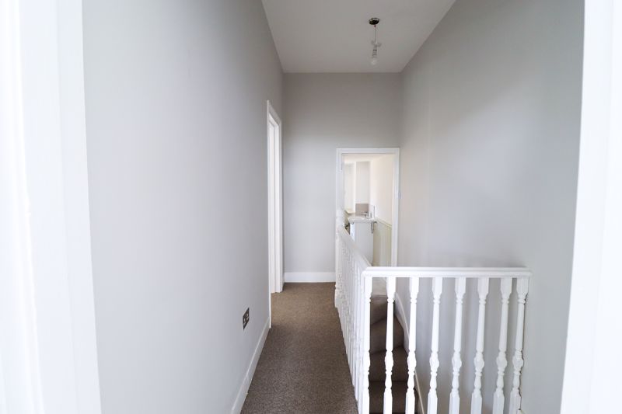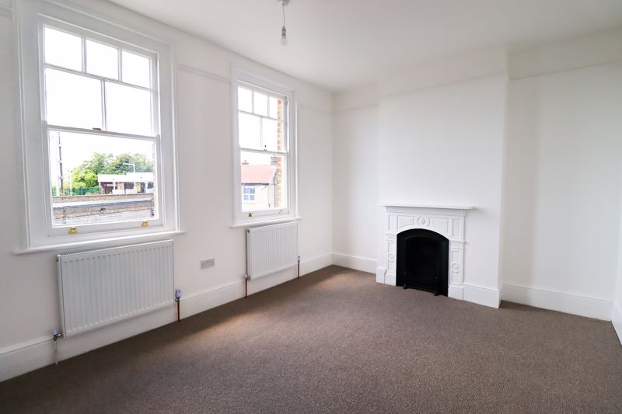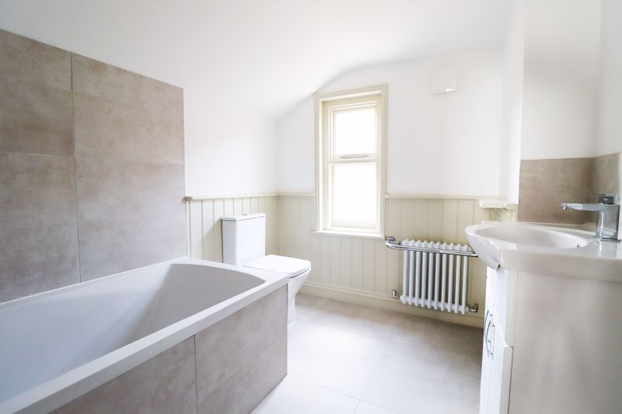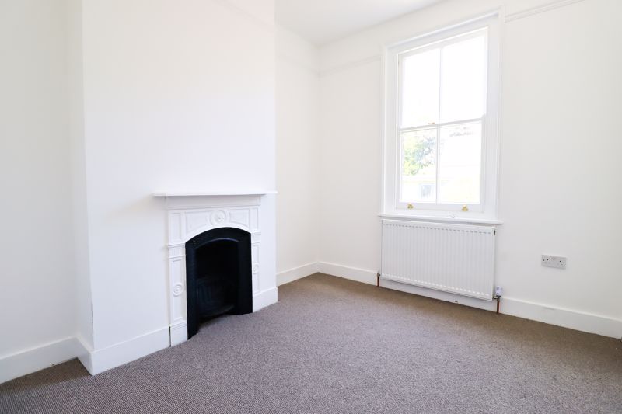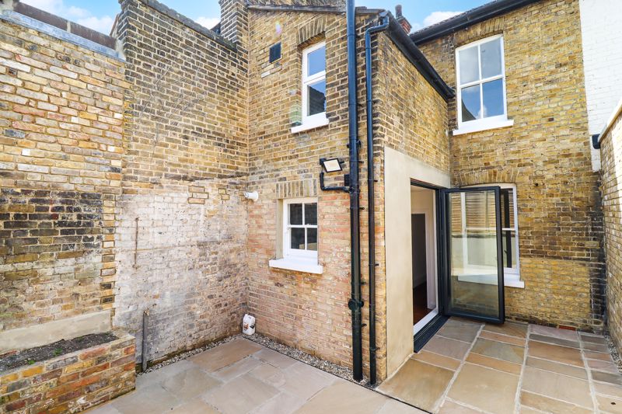Description
Morgan Brookes believe – If you seeking a place to call home, nestled in a desirable location, then look no further than this contemporary terraced property – available to let now! Boasting recently refurbished interiors, the property is beautifully finished with Victorian fireplaces & sash windows for added charm! It is conveniently located near many amenities, with Benfleet Mainline Station just across the road, making it the ideal home for a commuter!
Entrance
Wooden panelled door leading to:
Entrance Hall
11′ 4” x 3′ 1” (3.45m x 0.94m)
Radiator, stairs leading to first floor accommodation, door leading to:
Living Room
12′ 10” x 10′ 7” (3.91m x 3.22m)
Sash bay window to front aspect, feature fireplace, radiator, dado rail, coving to ceiling, exposed floor.
Dining Room
11′ 1” x 10′ 11” (3.38m x 3.32m)
Sash window to rear aspect, feature fireplace, dado rail, exposed floor, radiator, door leading to:
Cloakroom
4′ 8” x 2′ 8” (1.42m x 0.81m)
Wash hand basin, low level W/C, tiled flooring.
Kitchen
9′ 6” x 6′ 10” (2.89m x 2.08m)
Sash window to side aspect, fitted with a range of base and wall mounted units, roll top work surfaces incorporating stainless steel sink, four point gas hob with extractor fan over, integrated oven, space for appliances, exposed flooring, bi-folding doors leading to courtyard.
Landing
10′ 10” x 4′ 11” (3.30m x 1.50m)
Smooth ceiling incorporating loft access, carpet flooring, doors leading to:
Master Bedroom
14′ 3” x 10′ 10” (4.34m x 3.30m)
Sash windows to front aspect, feature fireplace, dado rail, radiator, carpet flooring.
Second Bedroom
10′ 9” x 8′ 9” (3.27m x 2.66m)
Glazed sash window to rear aspect, feature fireplace, storage cupboard, dado rail, radiator, carpet flooring.
Bathroom
9′ 4” x 6′ 9” (2.84m x 2.06m)
Glazed sash window to rear aspect, feature fireplace, paneled bath, complimentary tiles, vanity wash hand basin, low level WC, tiled flooring.
Courtyard Garden
20′ 8” x 14′ 9” (6.29m x 4.49m)
Laid to paving, entertainment area.
Front Of Property
0′ 0” x 0′ 0” (0.00m x 0.00m)
Driveway providing off-street parking for two vehicles.
Additional Information
Price – £1,500.00 PCM
Deposit – £1,730.76
Length of tenancy – 6 Months Minimum
Council tax band – England
Address
Open on Google Maps- Address High Street,
- Town Benfleet
- State/county Essex
- Zip/Postal Code SS7 1ND
Details
Updated on January 22, 2025 at 6:45 am- Property ID: MB003823
- Price: £1,500
- Bedrooms: 2
- Bathroom: 1
- Property Type: House
- Property Status: Available to Let
Features
- Call Morgan Brookes Today.
- Contemporary Terraced Property.
- Directly Opposite Benfleet Mainline Station.
- Highly Desirable Conservation Area.
- Household Income: £41,900+ PA Required For Affordability.
- Kitchen, Living & Dining Rooms.
- Rear Courtyard & Off-Street Parking.
- Recently Refurbished Throughout.
- Two Double Bedrooms.

