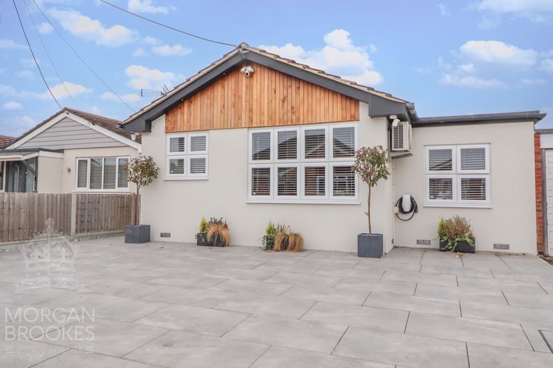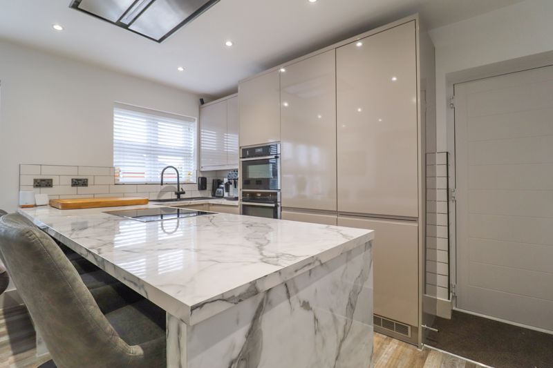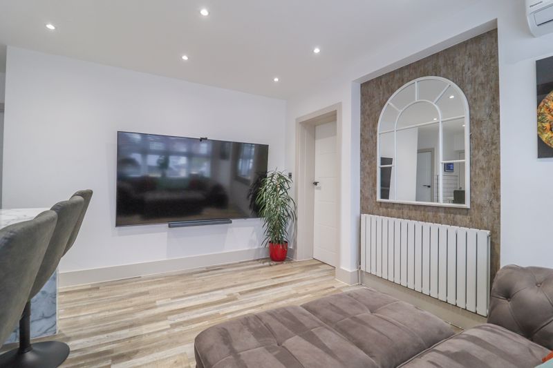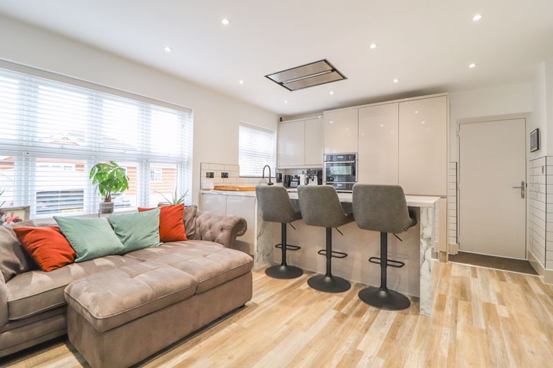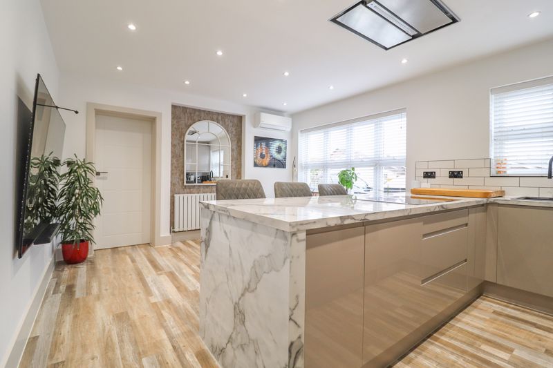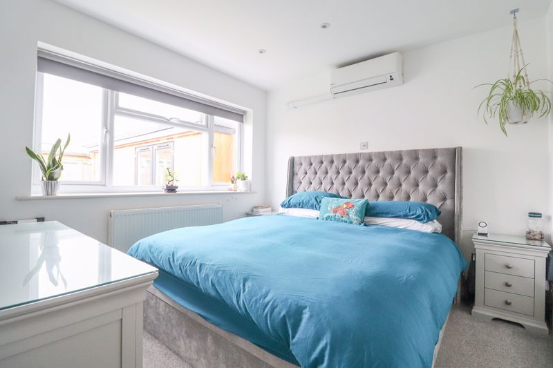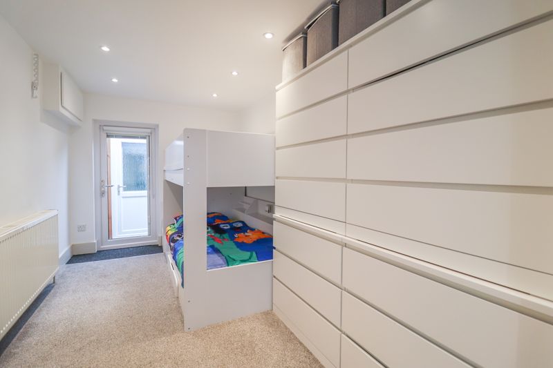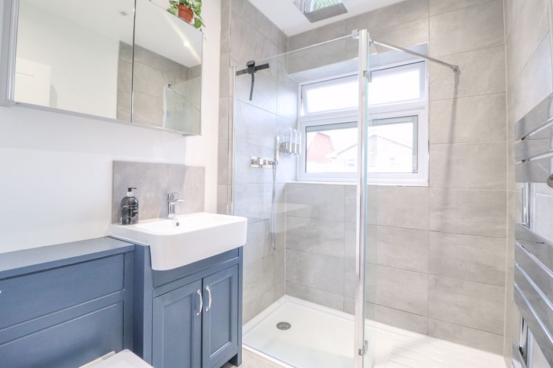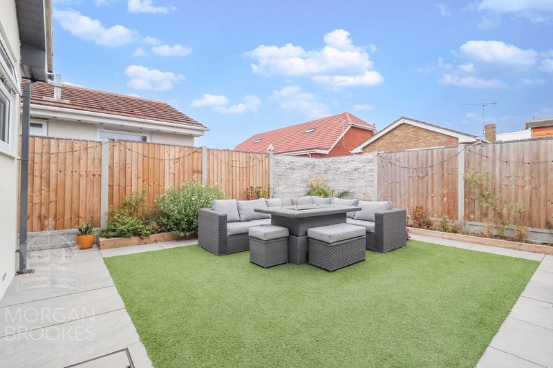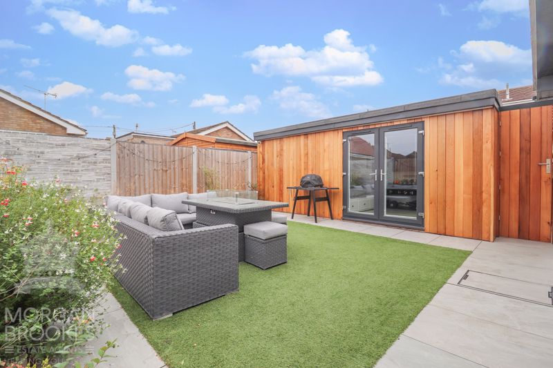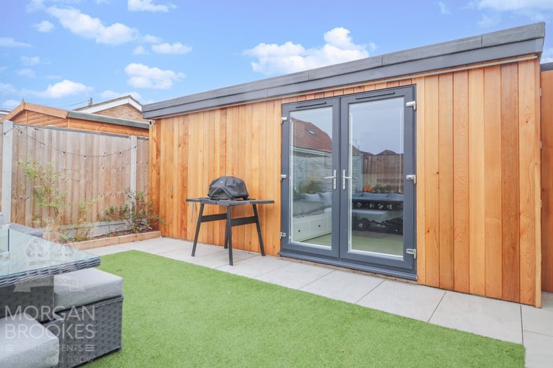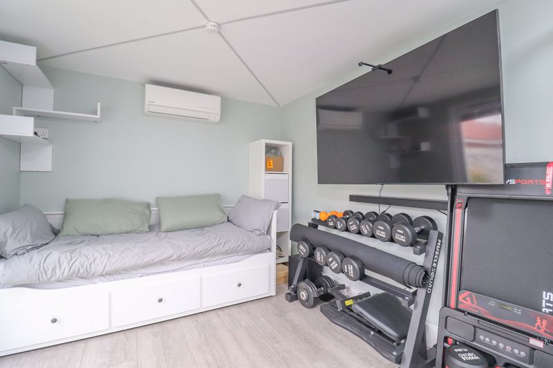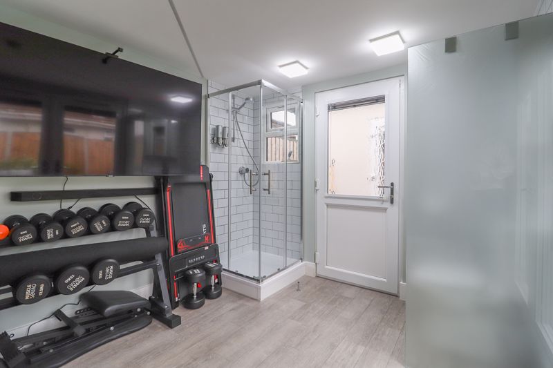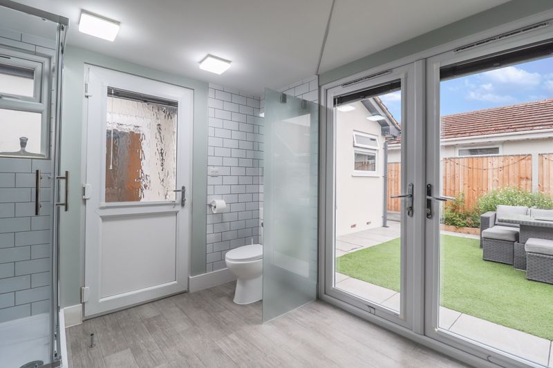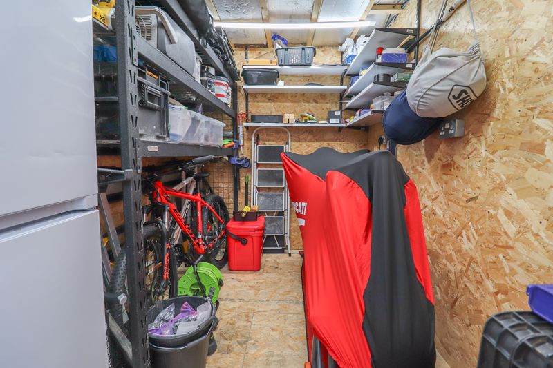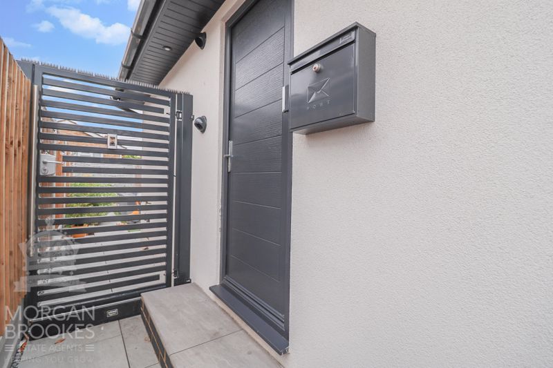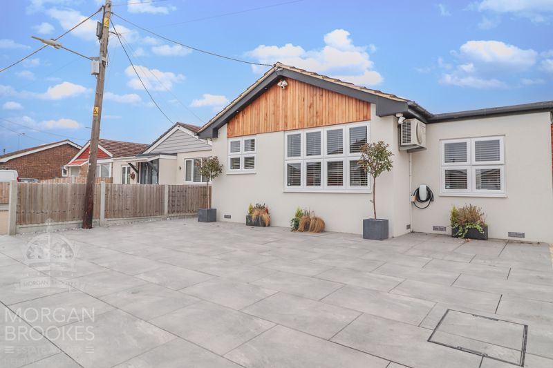Description
Morgan Brookes believe – This stunning two bedroom detached bungalow on Canvey Island has been beautifully refurbished throughout, boasting an open planned living room and kitchen, three-piece bathroom suite and off-street parking!
Our Sellers love – The low maintenance rear garden, perfect for entertaining, accompanied by the versatile detached cabin, and that the property is situated in a prime location, within a short distance of Canvey Island town centre and the sea front.
Entrance
Panelled door leading to:
Entrance Hall
Utility cupboard housing washing machine & tumble dryer, tiled walls, smooth ceiling, fitted matt, opens to:
Living Space
16′ 1” x 12′ 9” (4.90m x 3.88m)
Kitchen:
Double glazed window to front aspect, fitted with a range of base & wall mounted units, roll top work surfaces incorporating sink & drainer, five point AEG hob, fitted Neff oven & combination microwave, integrated AEG fridge freezer, integrated AEG dishwasher, smooth ceiling incorporating inset downlights, AEG extractor fan, amtico flooring, opens to:
Living Room:
Double glazed window to front aspect, radiator, smooth ceiling incorporating inset downlights, amtico flooring, door leading to:
Bedroom 1
10′ 1” x 10′ 0” (3.07m x 3.05m)
Double glazed window to rear aspect, radiator, smooth ceiling incorporating inset downlights, carpet flooring.
Bedroom 2
16′ 11” x 7′ 6” (5.15m x 2.28m)
Double glazed window to front aspect, electric meter, radiator, smooth ceiling incorporating inset downlights, carpet flooring, double glazed panelled door leading to inner courtyard.
Shower Room
6′ 11” x 5′ 6” (2.11m x 1.68m)
Double glazed window to rear aspect, walk in shower cubicle with raised shower system over, vanity hand basin, low level W/C, heated towel rail, tiled walls, smooth ceiling incorporating inset downlights, tiled flooring.
Rear Garden
Fully paved with artificial grass to centre, sleeper borders with flowers & shrubs, feature tiled corner, secure gate leading to inner courtyard.
Detached Cabin
11′ 11” x 8′ 8” (3.63m x 2.64m)
Double glazed French door to front aspect, double glazed window to side aspect, shower cubicle, low level W/C with wash hand basin, smooth ceiling, amtico flooring.
Hidden shed to side of cabin – 8′ 8” x 6′ 7” (2.64m x 2.01m)
Courtyard
Fully paved, double glazed panelled door leading to bedroom 2, double glazed panelled door leading to cabin.
Front Of Property
Paved driveway providing off-street parking for multiple vehicles, gated side access.
Address
Open on Google Maps- Address Limetree Road,
- Town Canvey Island
- State/county Essex
- Zip/Postal Code SS8 8JW
Details
Updated on January 22, 2025 at 6:18 am- Property ID: MB002198
- Price: £350,000
- Bedrooms: 2
- Bathroom: 1
- Property Type: Bungalow
- Property Status: Sold STC

