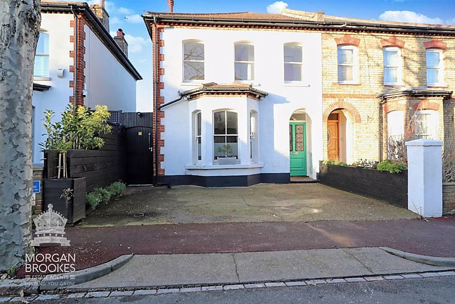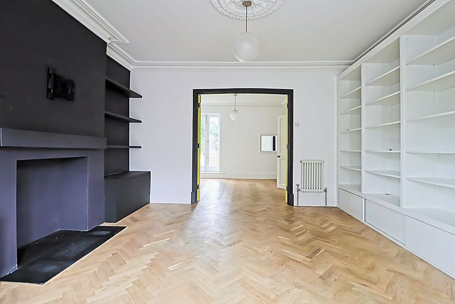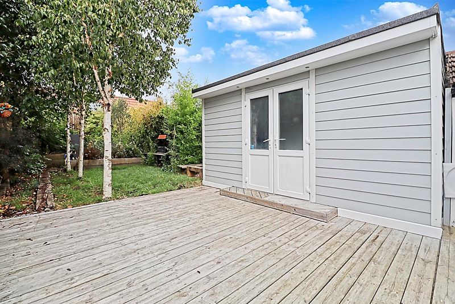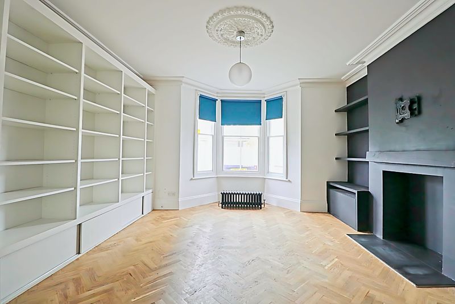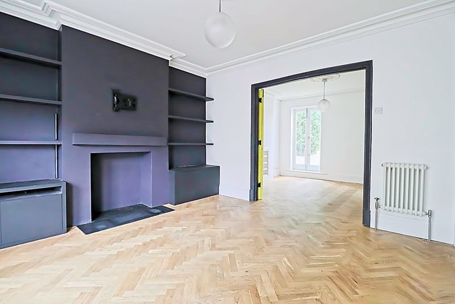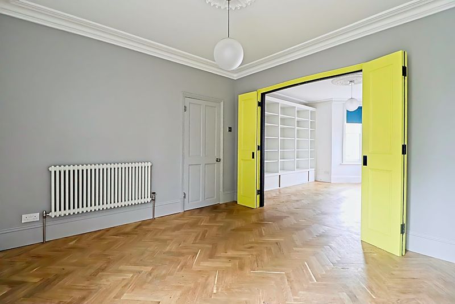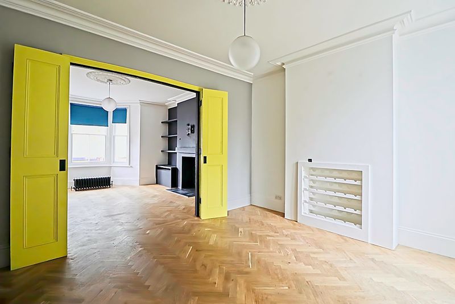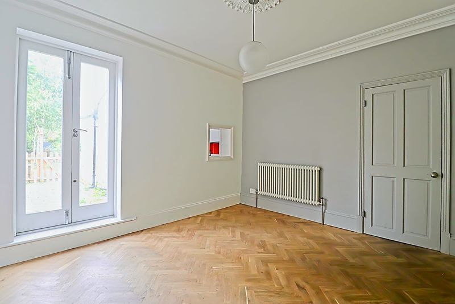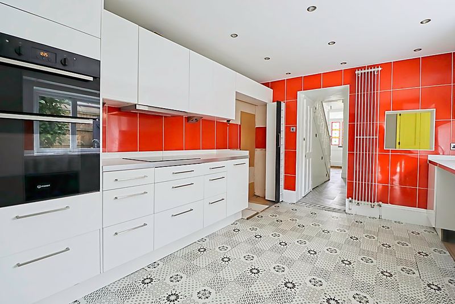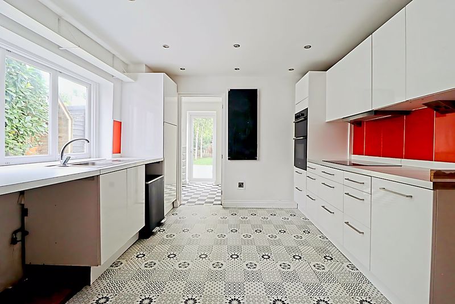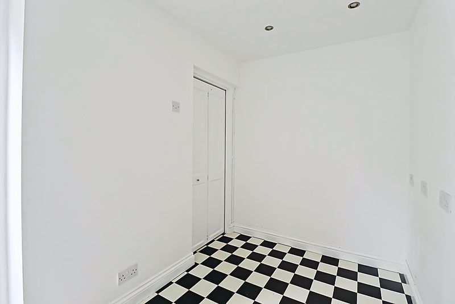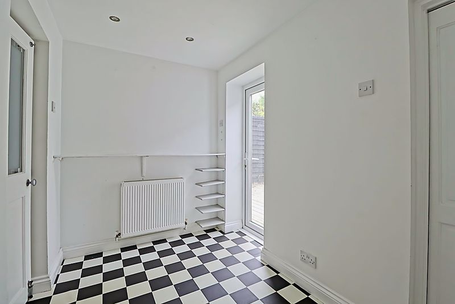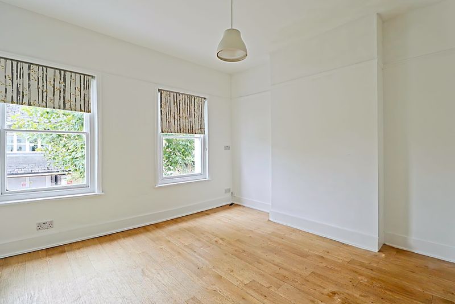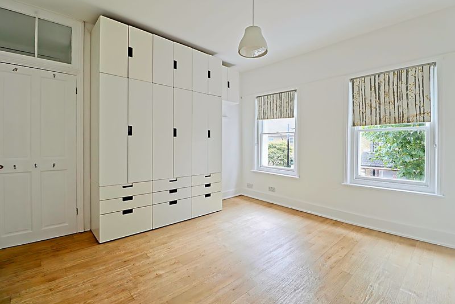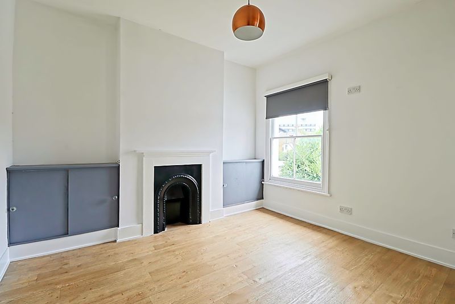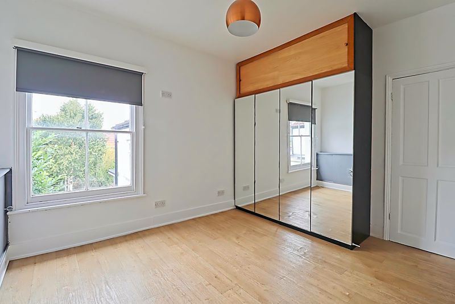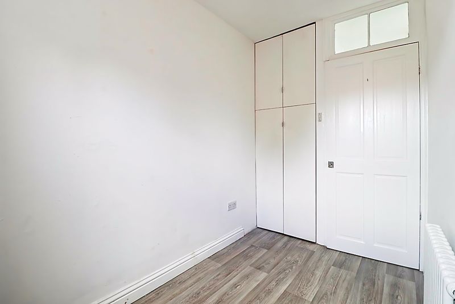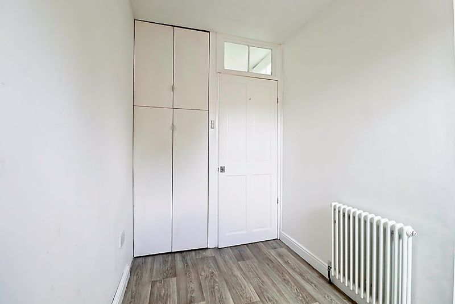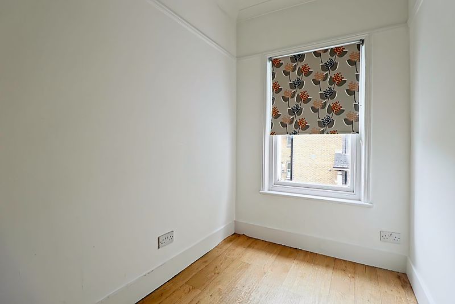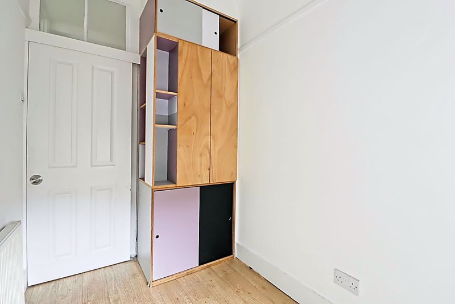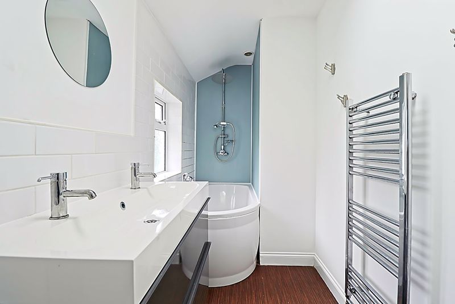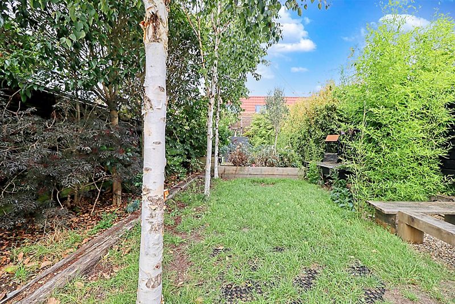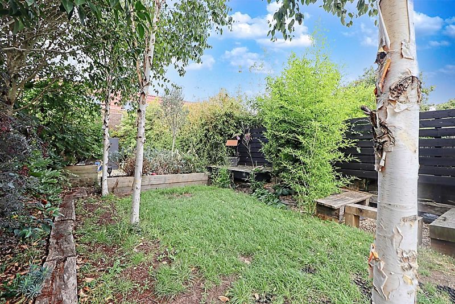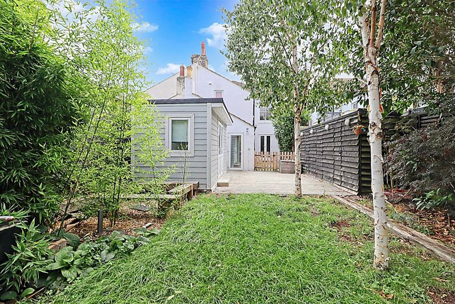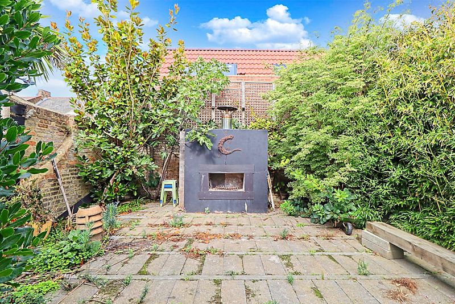Park Terrace, Westcliff-On-Sea
- £1,900
- £0
Description
Morgan Brookes believes – This stunning four-bedroom semi-detached house makes the perfect family home. Available immediately, this beautifully presented property boasts spacious living areas, a modern kitchen, and a fully powered garden office. Ideally placed within Barons Court Primary School catchment, it also benefits from close proximity to Southend Shopping Centre and excellent main line connections from Southend Central, and Southend Victoria stations
Entrance
Wood panelled leadlight door leading to:
Hallway
Stairs leading to first floor accommodation, radiator, smooth ceiling tiled flooring.
Living Room
14′ 2” x 12′ 1” (4.31m x 3.68m)
Double glazed window to front aspect, two column radiators, coving to smooth ceiling, parquet flooring, wooden bi-fold doors leading to:
Dining Room
12′ 3” x 11′ 3” (3.73m x 3.43m)
Double glazed French doors to garden, column radiator, coving to smooth ceiling, parquet flooring.
Kitchen
12′ 5” x 10′ 8” (3.78m x 3.25m)
Double glazed bi-fold windows to side aspect, fitted with a range of base and wall mounted units, roll top works surface incorporating stainless steel sink and drainer, four point electric hob with extractor over, fitted double oven, space and plumbing for appliances, radiator, smooth ceiling incorporating inset down lights, laminate flooring, door leading to:
Reception Room
9′ 0” x 5′ 10” (2.74m x 1.78m)
Radiator, smooth ceiling incorporating inset down lights, tiled flooring, door leading to:
Ground Floor Cloak Room
4′ 10” x 3′ 11” (1.47m x 1.19m)
Double glazed obscure window to rear aspect, low level W/C, hand basin,
First Floor Landing
14′ 4” x 5′ 9” (4.37m x 1.75m)
Built in wardrobe, radiator, wood flooring.
Master Bedroom
12′ 4” x 12′ 4” (3.76m x 3.76m)
Two double glazed window to front aspect, built in wardrobes, smooth ceiling, wood flooring.
Second Bedroom
12′ 2” x 11′ 2” (3.71m x 3.40m)
Double glazed window to rear aspect, feature fire place, built in wardrobe, column radiator, smooth ceiling, wood effect flooring.
Third Bedroom
9′ 3” x 7′ 5” (2.82m x 2.26m)
Double glazed window to rear aspect, built in wardrobe, radiator, smooth ceiling, wood effect flooring.
Fourth Bedroom
9′ 0” x 5′ 8” (2.74m x 1.73m)
Double glazed window to front aspect, built in wardrobes, smooth ceiling, wood flooring.
Bathroom
12′ 3” x 4′ 8” (3.73m x 1.42m)
Double glazed obscure window to side aspect, corner bath with raised shower system over, hand basin, low level W/C, heated towel rail, smooth ceiling, laminate flooring.
Garden
Paved seating area from property at side, wood decking seating area in front of summer house, part laid to lawn, shrub and flower raised beds, paved seating area at rear, brick fire pit, gated side access.
Garden Room / Office
14′ 3” x 6′ 1” (4.34m x 1.85m)
Double glazed window to side aspect, double glazed French doors to garden, power & lighting, smooth ceiling, laminate flooring.
Front of Property
Paved driveway for two vehicles, secure gated side access.
Additional Information
Rent: £2,000.00 PCM
Deposit: £2,307.69
Holding Deposit: £461.54
Length of Tenancy: Minimum 6 months
EPC Rating: D
Available: Now
Address
Open on Google Maps-
Address: Park Terrace,
-
Town: Westcliff-On-Sea
-
State/county: Essex
-
Zip/Postal Code: SS0 7PH
Details
Updated on November 19, 2025 at 9:19 pm-
Property ID MB002452
-
Price £1,900
-
Bedrooms 4
-
Bathroom 1
-
Property Type House
-
Property Status Let STC
Features
- Available Immediately.
- Catchment For Barons Court Primary School.
- Close To Southend Shopping Centre.
- Extended Semi Detached House.
- Garden Room/Office With Power & Internet.
- Household Income: £55,100+ PA Required For Affordability.
- Milton Conservation Area.
- Modern Kitchen With Bi-Fold Windows.
- Spacious Reception Areas With Parquet Flooring.
- Walking Distance To Southend Central & Southend Victoria Stations.

