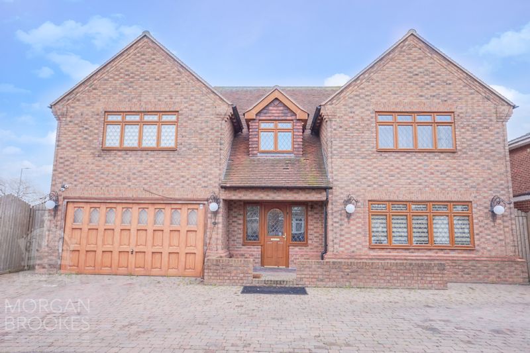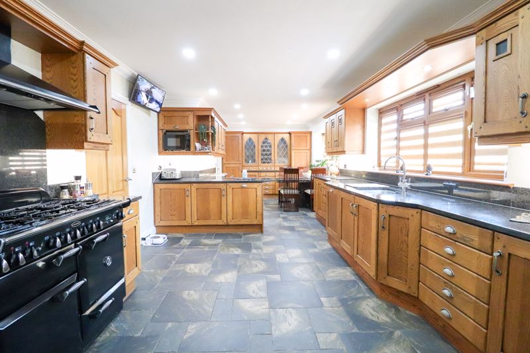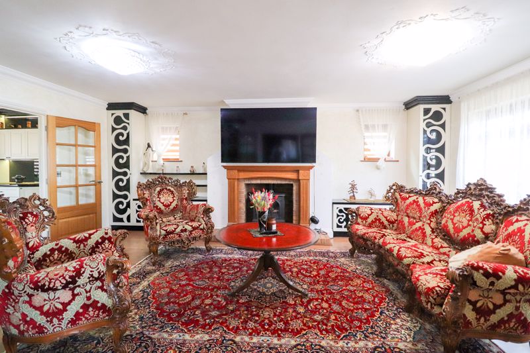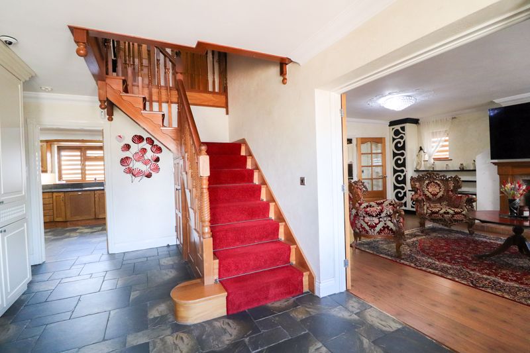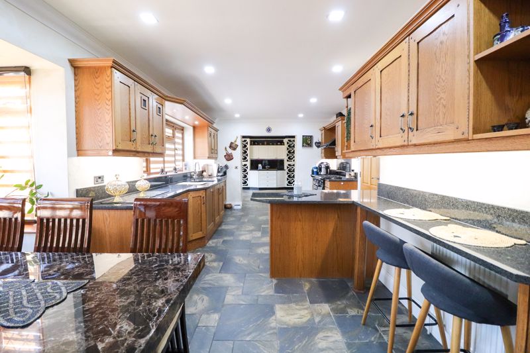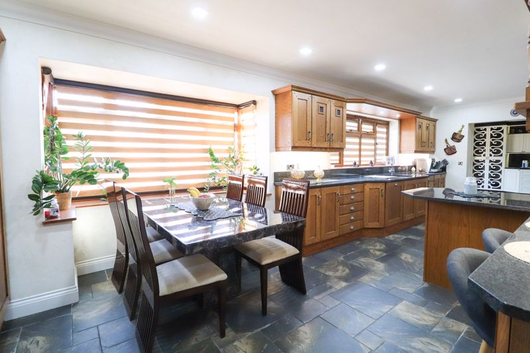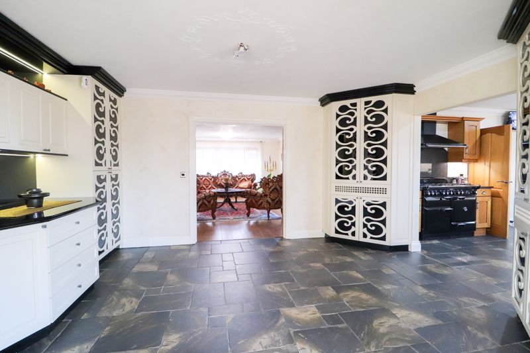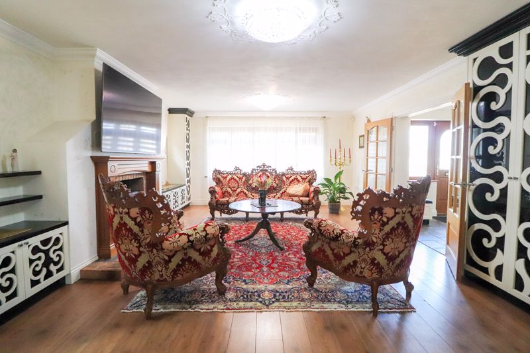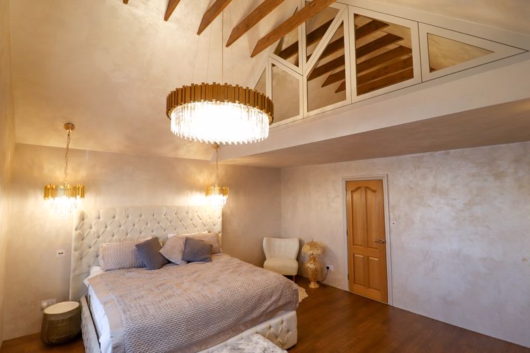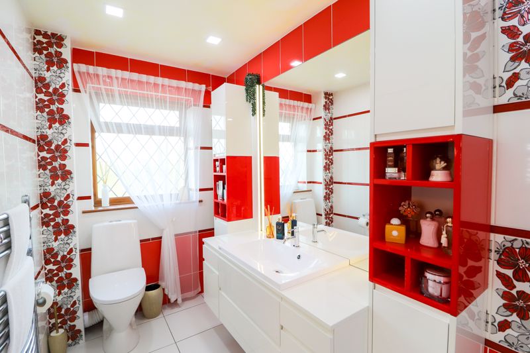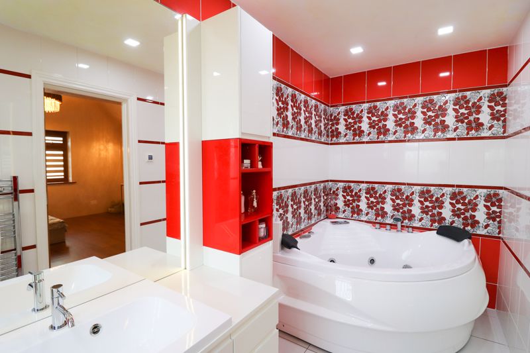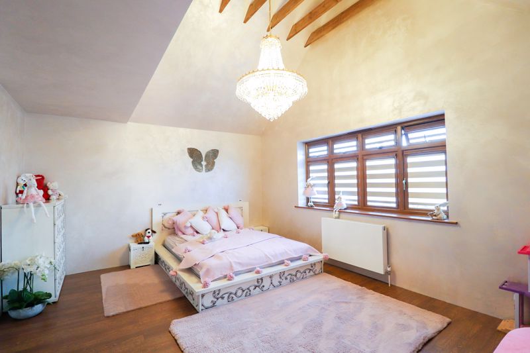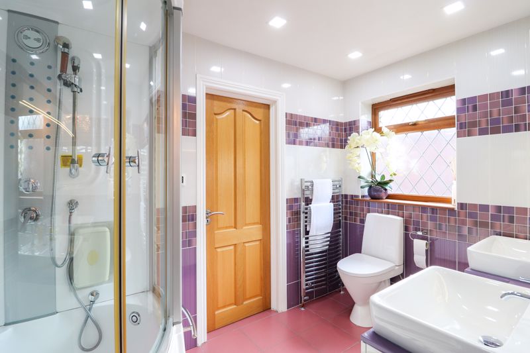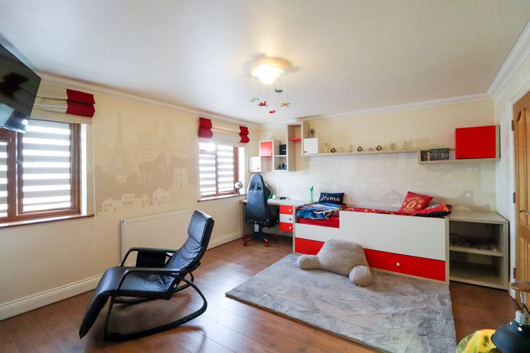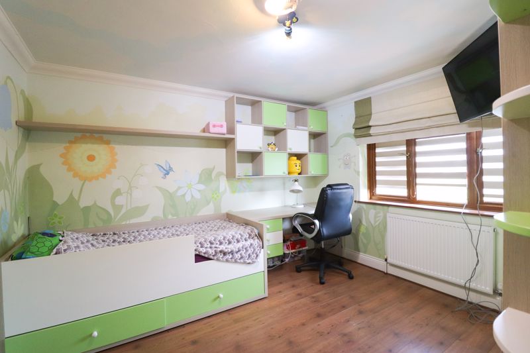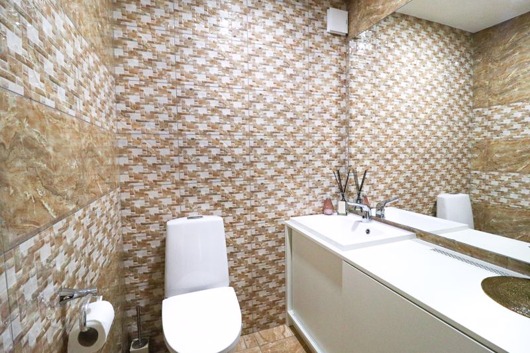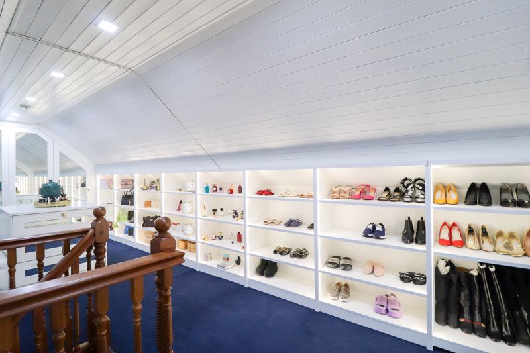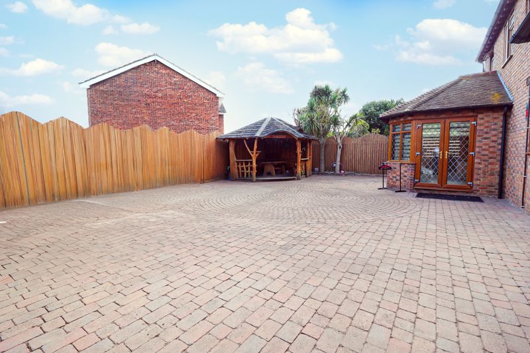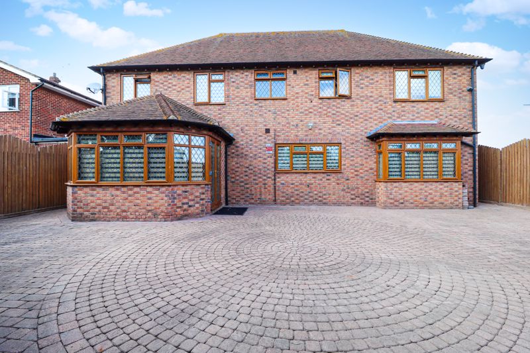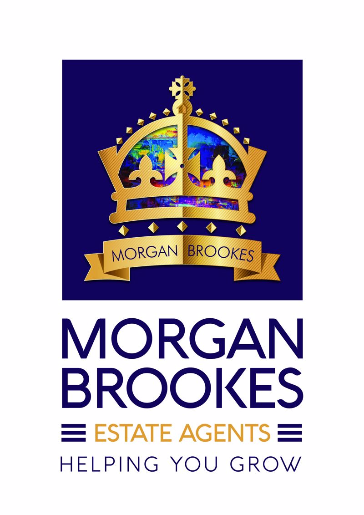Description
Morgan Brookes believe – This stunning detached family home supports the luxury lifestyle of a large or growing family with contemporary and ample accommodation throughout, boasting five large bedrooms, two en suites, a dining and breakfast room.
Our Sellers love – That the property is positioned within a stone throw away from Canvey High Street serving all local amenities and easy transport links!
Entrance
Accessed via sheltered opaque double glazed entrance door.
Entrance Hall
Two lead light double glazed windows to front aspect, stairs leading to first floor accommodation, under stairs storage cupboard, custom built fitted wall cupboards, custom built seating area incorporating storage, radiator, coving to smooth ceiling, tiled floor, doors leading to:
Living Room
20′ 4” x 15′ 6” (6.19m x 4.72m)
Lead light double glazed window to front aspect, custom built fitted wall cupboards, log burner style living flame gas fire inset to wooden fire surround with brick & tile hearth and surround, two radiators, coving to ceiling, wood effect flooring, glazed panelled double doors leading to:
Dining Room
16′ 1” x 11′ 8” (4.90m x 3.55m)
Custom built fitted wall cupboards and draws, coving to ceiling, tiled flooring, opening leading to Sun Room, square arch leading to:
Kitchen / Breakfast Room
26′ 7” x 11′ 9” (8.10m x 3.58m)
Two lead light double glazed windows to rear aspect, fitted with a range of oak base and wall mounted units, opaque lead light display cabinets, illuminated granite work surfaces incorporating inset one and half stainless steel sink, breakfast bar, granite splash backs, integrated dishwasher, fridge and fridge / fridge freezer, 6 burner range master double oven cooker to remain, coving to smooth ceiling incorporating inset down lights, tiled floor, door leading to:
Utility Room
7′ 3” x 5′ 2” (2.21m x 1.57m)
Double glazed door to side, fitted with a range of base and wall mounted oak units, granite work surfaces incorporating inset butler style sink, granite splash backs, radiator, Integrated boiler, space and plumbing for appliances, tiled floor.
Sun Room
11′ 8” x 8′ 11” (3.55m x 2.72m)
Lead light double glazed windows to rear and side aspects, radiator, tiled floor. lead light double glazed french doors leading to garden.
Ground Floor Cloakroom
5′ 2” x 4′ 6” (1.57m x 1.37m)
Wash hand basin in vanity unit, low level W/C, radiator, coving to ceiling, tiled walls and flooring.
First Floor Landing
Lead light double glazed window to front aspect, stairs leading to second floor accommodation, coving to smooth ceiling, wood effect flooring, doors leading to:
Master Bedroom
15′ 5” x 14′ 10” (4.70m x 4.52m)
Two lead light double glazed windows to rear aspect, custom built fitted wardrobes with sliding doors, radiator, coving to ceiling, wood effect flooring, door leading to:
En-suite
13′ 1” x 5′ 1” (3.98m x 1.55m)
Obscure lead light double glazed window to side aspect, panelled corner Jacuzzi bath with mixer tap, wash hand basin in floating vanity unit, low level W/C, fitted wall units, chrome heated towel rail, coving to ceiling incorporating inset down lights, tiled walls and flooring.
Second Bedroom
15′ 8” x 12′ 10” (4.77m x 3.91m)
Lead light double glazed window to front aspect, radiator, fitted with a range of mirror fronted sliding door wardrobes, fitted wardrobe, coving to smooth ceiling, wood effect flooring, door leading to:
Jack & Jill En-suite
10′ 6” x 5′ 11” (3.20m x 1.80m)
Obscure lead light double glazed window to side aspect, corner shower cubicle, his and hers wash hand basin in vanity units, coving to smooth ceiling incorporating inset down lights, chrome heated towel rail, tiled walls and flooring.
Third Bedroom
16′ 0” x 12′ 9” (4.87m x 3.88m)
Lead light double glazed window to front aspect, radiator, range of fitted mirror fronted sliding door wardrobes, coving to smooth ceiling with inset down lights, wood effect flooring, door leading to Jack & Jill En-suite.
Fourth Bedroom
11′ 8” x 11′ 5” (3.55m x 3.48m)
Lead light double glazed window to rear aspect, radiator, fitted with a range of mirror fronted sliding door wardrobes, coving to a smooth ceiling, Wood effect flooring.
Fifth Bedroom
8′ 8” x 7′ 8” (2.64m x 2.34m)
Lead light double glazed window to rear aspect, radiator, coving to smooth ceiling, wood effect flooring.
Family Shower Room
Obscure lead light double glazed window to rear aspect, corner shower cubicle, wash hand basin in vanity unit, low level W/C, chrome heated towel rail, coving to smooth ceiling incorporating inset down lights, tiled walls and flooring.
Second Floor Loft Room / Games Room
32′ 5” x 12′ 0” (9.87m x 3.65m)
Four built in eave storage cupboards, wall mounted electric heater, wood panelled ceiling, carpet flooring.
Rear Garden
Mainly block paved with inset circular paved design, shingle shrub borders, bespoke wooden framed and tiled roof gazebo seating area with power and lighting, side access.
Front Of Property
Bock paved driveway with parking for multiple vehicles, side access gates, leading to:
Double Garage / Play Room
16′ 1” x 15′ 6” (4.90m x 4.72m)
14ft up and over remote sensor door with eight inset lead light arched windows, power and lighting, access to:
Play Room
Fitted cupboards to one wall, fitted shelving, under floor heating, double glazed panelled door to side, door leading to entrance hall,
Address
Open on Google Maps- Address Rainbow Road,
- Town Canvey Island
- State/county Essex
- Zip/Postal Code SS8 8AE
Details
Updated on January 22, 2025 at 6:24 am- Property ID: MB004069
- Price: £850,000
- Bedrooms: 5
- Bathrooms: 3
- Property Type: House
- Property Status: For Sale

