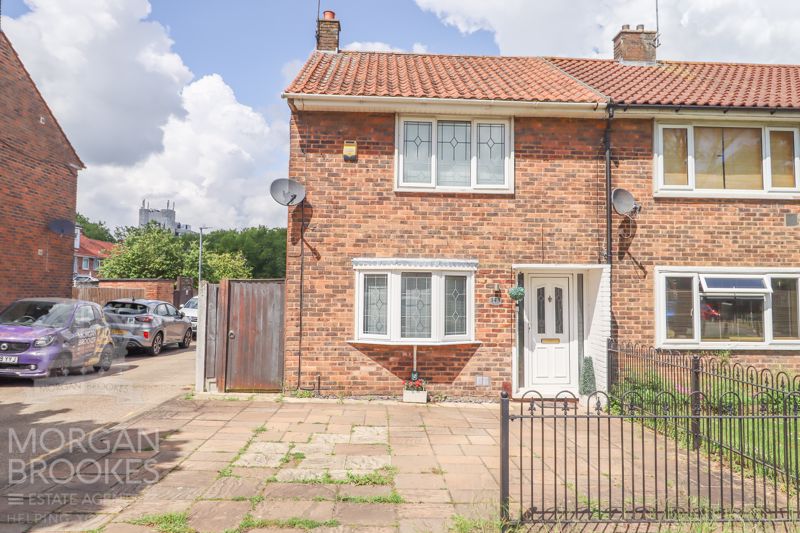Description
Morgan Brookes believe – This well-presented modern end-terrace family home is situated within a highly sought after area of Basildon, featuring a spacious living room and kitchen, two generously sized bedrooms, shower room, and a low-maintenance rear garden.
Our Sellers love – That the property is just a minute’s walk from Basildon Mainline Station, offering direct routes to Shoeburyness and London Fenchurch Street, conveniently located within close proximity to local amenities and Basildon Town Centre.
Entrance
Double glazed panelled door leading to:
Entrance Hallway
Stairs leading to first floor accommodation, smooth ceiling, wood effect flooring, doors leading to:
Living Room
15′ 11” x 11′ 10” (4.85m x 3.60m)
Double glazed bay window to front aspect, feature fireplace, radiator, coving to smooth ceiling, wood effect flooring.
Kitchen
16′ 2” x 6′ 10” (4.92m x 2.08m)
Double glazed window to rear aspect, fitted with a range of base & wall mounted units, roll top work surfaces incorporating stainless steel sink & drainer, space & plumbing for appliances, splashback tiling, smooth ceiling, tiled flooring, obscure double glazed panelled door leading to rear garden.
First Floor Landing
Coving to smooth ceiling, carpet flooring, doors leading to:
Master Bedroom
12′ 1” x 10′ 9” (3.68m x 3.27m)
Double glazed window to front aspect, recess wardrobe space with fitted shelving units and hanging rails, radiator, coving to smooth ceiling, carpet flooring.
Shower Room
Double glazed window to rear aspect, corner shower cubicle with raised shower system over, wash hand basin, low level W/C, heated towel rail, tiled walls, smooth ceiling incorporating inset downlights, tiled flooring.
Bedroom 2
11′ 7” x 8′ 11” (3.53m x 2.72m)
Double glazed window to rear aspect, radiator, coving to smooth ceiling, carpet flooring.
Rear Garden
Block paved seating area, shed to remain.
Front Of Property
Block paved driveway providing off-street parking, fencing to boundaries, gated side access.
Address
Open on Google Maps- Address Witchards,
- Town Basildon
- State/county Essex
- Zip/Postal Code SS16 5BH
Details
Updated on July 26, 2024 at 11:46 pm- Property ID: MB004309
- Price: £290,000
- Bedrooms: 2
- Bathroom: 1
- Property Type: House
- Property Status: Sold STC

















