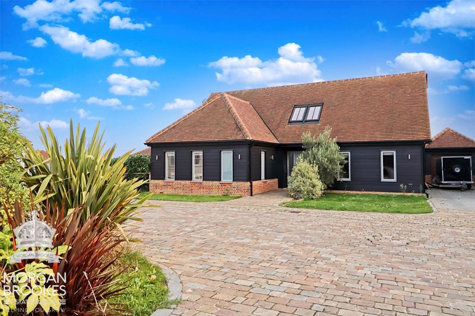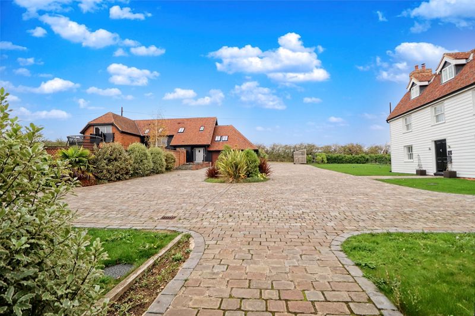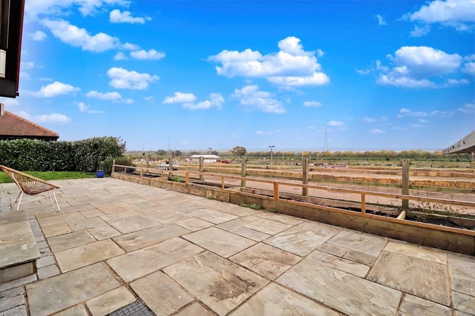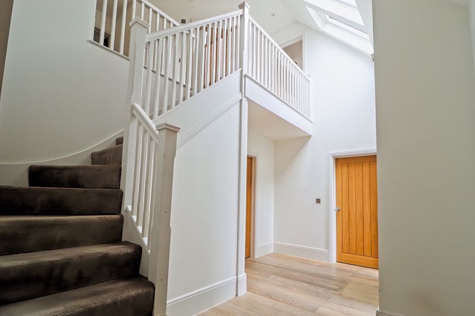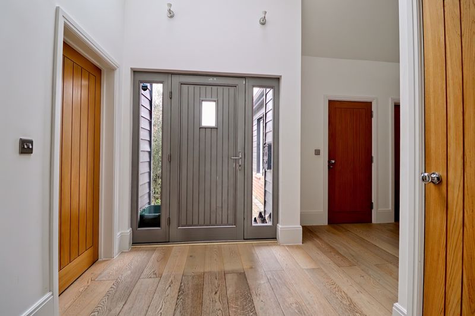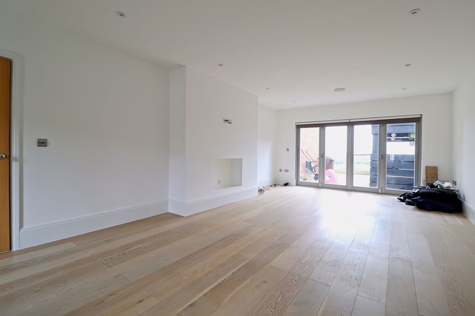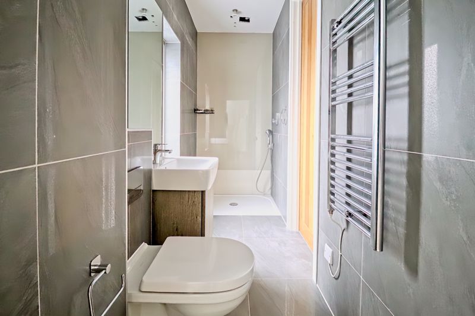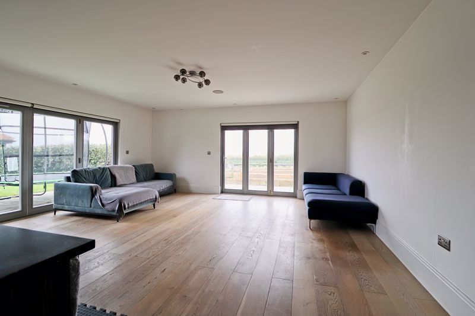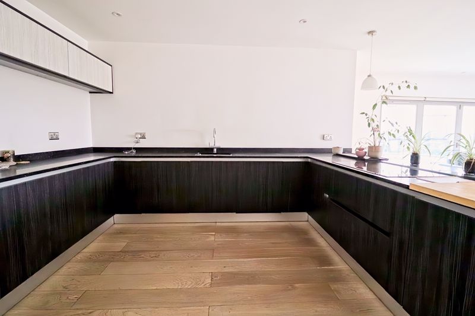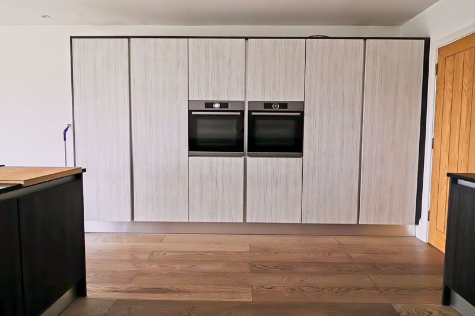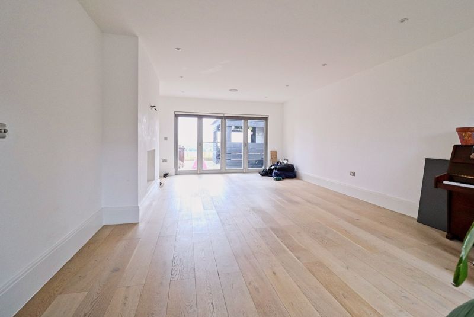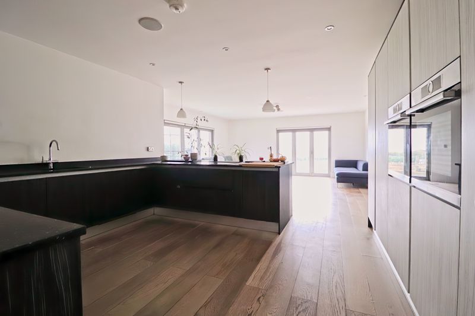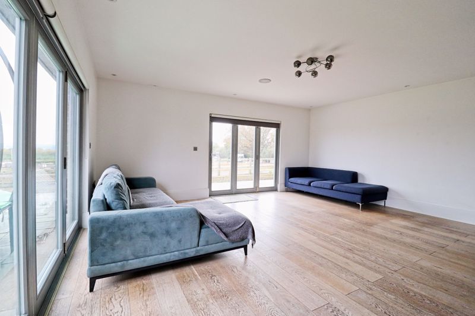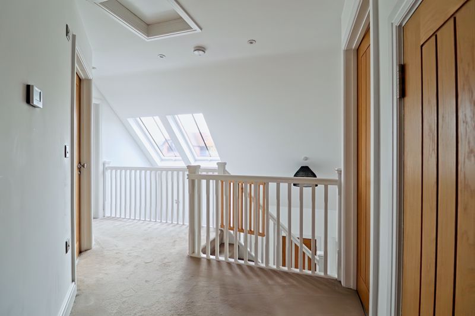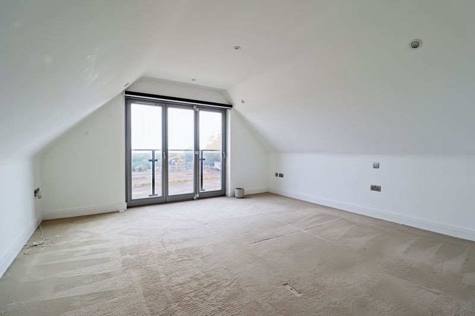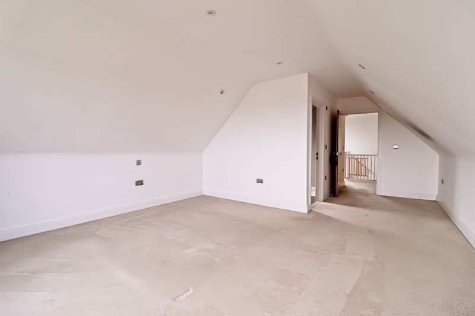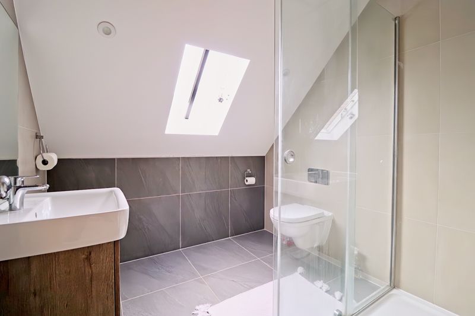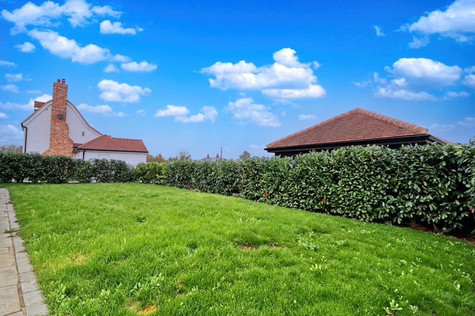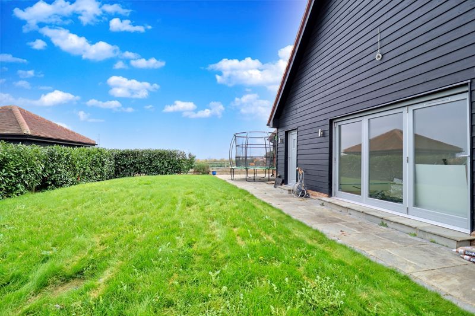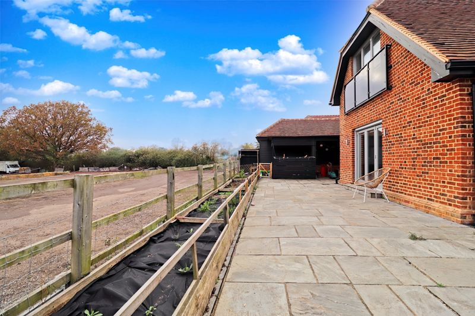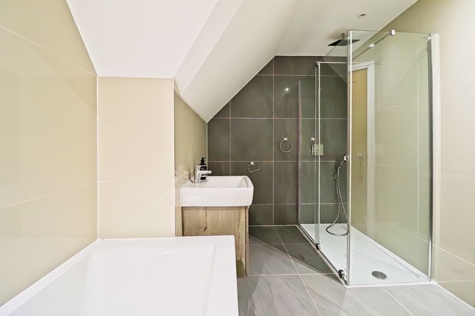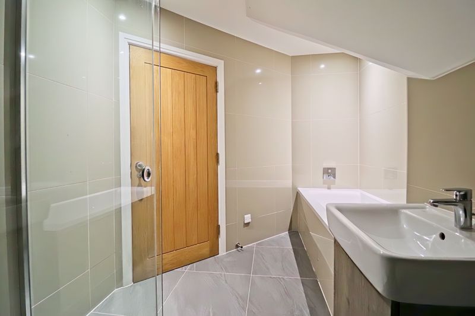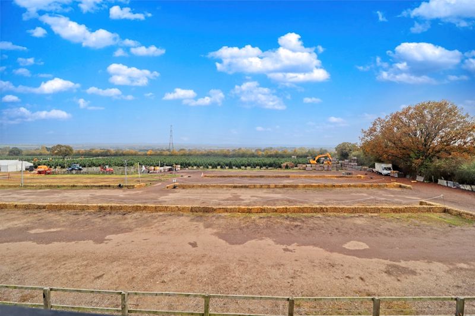Woodham Road, Wickford
- £2,700
- £0
Description
Morgan Brookes believe – This incredible barn-style property is perfect for family living. This spacious home offers ample living accommodation with incredible views over open farmland. There are four double bedrooms with an en-suite to the master, a detached garage, a charming wooden outbuilding, ample parking within a secure gate area. Conveniently located near transport links and Hurleys Pumpkin Forrest.
Entrance
Double glazed panelled door leading to:
Hallway
16′ 4” nt 14′ 7” x 10′ 0” nt 7′ 1”(4.97m x 3.05m)
Two double velux glazed window to front aspect, under stairs storage area, wood flooring with under floor heating, doors leading to:
Living Room
26′ 5” x 14′ 2” (8.05m x 4.31m)
Two double glazed window to front aspect, double glazed bifold door leading to garden, smooth ceiling with down lights & speakers, wood flooring with under floor heating.
Kitchen / Family Room
30′ 11” x 18′ 3” (9.42m x 5.56m)
Double glazed bifold door leading to garden, fitted with a range of wall & base mounted units, two fitted ovens, integrated appliances, roll top work surfaces including 5 point hob with inset extractor, sink, smooth ceiling with down lights & speakers, wood flooring with under floor heating, door leading to:
Utility Room
10′ 6” x 6′ 6” (3.20m x 1.98m)
Double glazed panelled door leading to garden, fitted with a range of wall & base mounted units, space for plumbing and appliances, roll top work surface incorporating sink, meter cupboard housing electrics & fuse box, wood flooring with under floor heating, smooth ceiling with down lights.
Reception
15′ 9” x 10′ 7” (4.80m x 3.22m)
Double glazed bifold door leading to garden, smooth ceiling with ceiling, wood flooring with under floor heating.
Ground Floor Bedroom
11′ 7” x 11′ 9” (3.53m x 3.58m)
Two double glazed window to front aspect, smooth ceiling with down lights, wood flooring with under floor heating, door leading to:
Jack & Jill Ground Floor Shower Room
11′ 4” x 3′ 10” (3.45m x 1.17m)
Obscure double glazed window to side aspect, double shower cubicle, vanity hand basin, low level wc, stainless steel heated towel rail, complementary tiles with under floor heating.
Landing
14′ 7” x 16′ 3” (4.44m x 4.95m)
Two double glazed window to front aspect, smooth ceiling incorporating loft access, carpet flooring with under floor heating, door leading to:
Bedroom One
21′ 10” nt 13′ 10”x 14′ 9” nt 6′ 8” (6.65m x 4.49m)
Double glazed bifold doors leading to Juliet balcony, smooth ceiling, carpet flooring with under floor heating, door leading to:
En-Suite
7′ 7” x 7′ 4” (2.31m x 2.23m)
Double glazed velux window to rear aspect, double shower cubicle, vanity hand basin, low level wc, complementary tiles with under floor heating.
Bedroom Two
13′ 0” nt 10′ 7” x 11′ 6” (3.96m x 3.50m)
Double glazed velux window to rear aspect, double built in storage area, loft/boiler cupboard, carpet flooring with under floor heating.
Loft / Boiler Cupboard
12′ 2” nt 4′ 5” x 8′ 5” nt 4′ 5” (3.71m x 2.56m)
Heating system including boiler & water tank, eve storage, smooth ceiling, carpet flooring.
Bedroom Three
14′ 2” nt 10′ 5” x 15′ 4” nt 6′ 11” (4.31m x 4.67m)
Two double glazed velux window to front aspet, smooth ceiling, carpet flooring with under floor heating.
Family Bathroom
11′ 7” x 7′ 10” (3.53m x 2.39m)
Double shower cubicle, panelled bath, vanity hand basin, low level wc, complementary tiles with under floor heating.
Wrap Around Garden
Paved seating area, remainder laid to lawn, wooden out building, wooden fencing overlooking farm, gated side access.
Detached Garage
Power and light connected, door to front.
Front of Property
Parking to side.
Additional Information
Rent: £2,700.00 PCM
Deposit: £3,115.38
Length of Tenancy: Minimum 12 Months
Available Now!
Address
Open on Google Maps-
Address: Woodham Road, Battlesbridge
-
Town: Wickford
-
State/county: Essex
-
Zip/Postal Code: SS11 7QL
Details
Updated on February 22, 2026 at 8:16 am-
Property ID MB004430
-
Price £2,700
-
Bedrooms 4
-
Bathrooms 3
-
Property Type House
-
Property Status Let STC
Features
- Ample Living Accommodation.
- Ample Parking.
- Call Morgan Brookes Today.
- Detached Garage.
- Four Double Bedrooms with En-suite to Master.
- Household Income: £87,100+ PA Required For Affordability.
- Incredible Barn Style Property.
- Views Over Open Farm Land.
- Within Close Proximity to Transport Links.
- Wooden Out Building.

