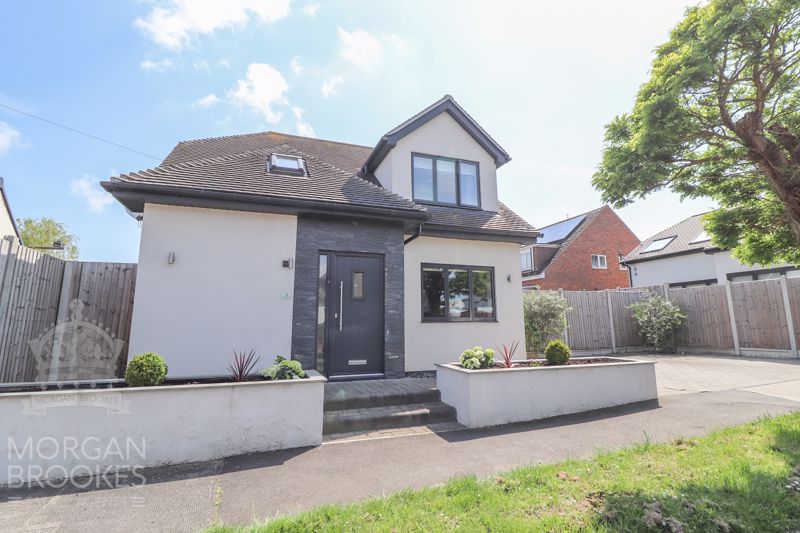Description
Morgan Brookes believe – This three bedroom detached home is one not to be missed! The property was recently built reflecting the highest of standards, offering luxurious accommodation with modern fixtures & fittings throughout. The spacious & light-filled living areas are perfect for entertaining, with a large open plan kitchen/diner leading onto the garden. The bedrooms are generously sized & two family bathrooms can be found, one with a freestanding bathtub & the other, a ground floor shower room. With its great location, convenient amenities & easy access to transport links, this property is ideal for anyone looking for the perfect place to call home.
Our Sellers love – That the property boasts a west facing, private garden which is perfect for hosting summer barbecues or just to relax & enjoy the fresh air.
Entrance
Double glazed composite door leading to:
Entrance Hallway
15′ 9” x 3′ 9” (4.80m x 1.14m)
Stairs leading to first floor accommodation, under stairs storage area, smooth ceiling incorporating inset downlights, wood effect flooring fitted with heating, oak wooden doors leading to:
Family Room
21′ 10” x 12′ 1” (6.65m x 3.68m)
Double glazed windows to side aspect, a range of base & wall mounted units, roll top work surfaces incorporating electric hob with extractor fan over, integrated oven & grill, island incorporating stainless steel sink & drainer, integrated fridge freezer, integrated dishwasher, integrated washing machine, smooth ceiling incorporating inset downlights, wood effect flooring fitted with heating, double glazed bi-folding doors to rear aspect.
Living Room / Bedroom
13′ 3” x 12′ 1” (4.04m x 3.68m)
Double glazed window to front aspect, radiator, smooth ceiling, wood effect flooring.
Shower Room
8′ 11” x 7′ 3” (2.72m x 2.21m)
Obscure double glazed window to side aspect, double shower cubicle, wash hand basin, heated towel rail, low level W/C, smooth ceiling incorporating inset downlights, extractor fan, porcelain tiled walls & flooring fitted with heating.
Landing
10′ 1” x 3′ 6” (3.07m x 1.07m)
Double glazed Velux window to side aspect, oak wooden staircase with glass, smooth ceiling incorporating loft access, carpet flooring, oak wooden doors leading to:
Bedroom
12′ 11” x 9′ 8” (3.93m x 2.94m)
Double glazed window to front aspect, radiator, smooth ceiling, carpet flooring.
Family Bathroom
9′ 4” x 9′ 0” (2.84m x 2.74m)
Double glazed Velux window to rear aspect, freestanding mode bath, ‘his & hers, vanity hand basins, heated towel rail, low level W/C, extractor fan, smooth ceiling incorporating inset downlights, porcelain tiled flooring.
Bedroom
11′ 9” x 8′ 8” (3.58m x 2.64m)
Double glazed Velux window to rear aspect, eaves storage, radiator, smooth ceiling, carpet flooring.
Nursery / Walk In Wardrobe
Double glazed velux window to front aspect, smooth ceiling, carpet flooring.
Rear Garden
Paved seating area, mainly laid to lawn, shingle pathway leading to gated side access.
Front Of Property
Block paved driveway providing off-street parking for two/three vehicles, fitted with lighting, raised brick built flower beds.
Address
Open on Google Maps- Address Wycombe Avenue,
- Town Benfleet
- State/county Essex
- Zip/Postal Code SS7 4DF
Details
Updated on July 27, 2024 at 3:22 am- Property ID: MB003360
- Price: £425,000
- Bedrooms: 3
- Bathrooms: 2
- Property Type: House
- Property Status: For Sale
























