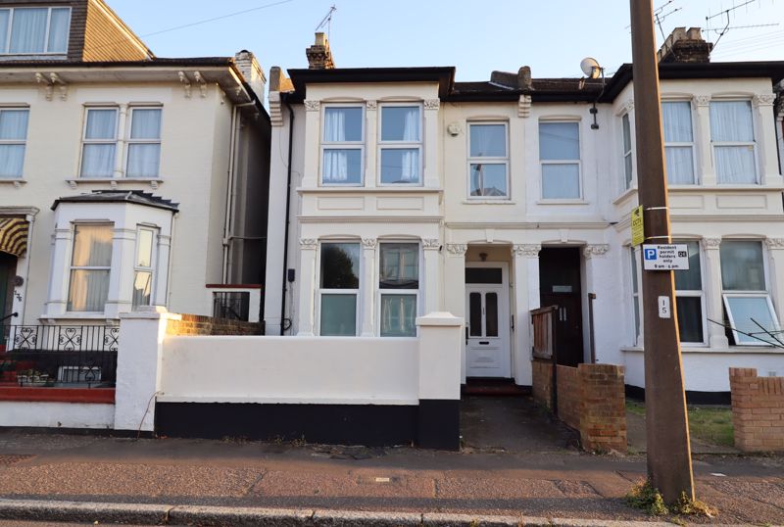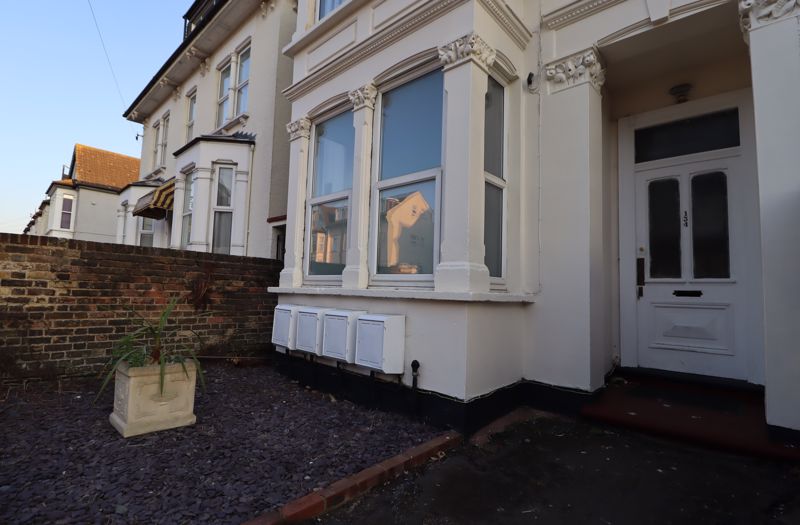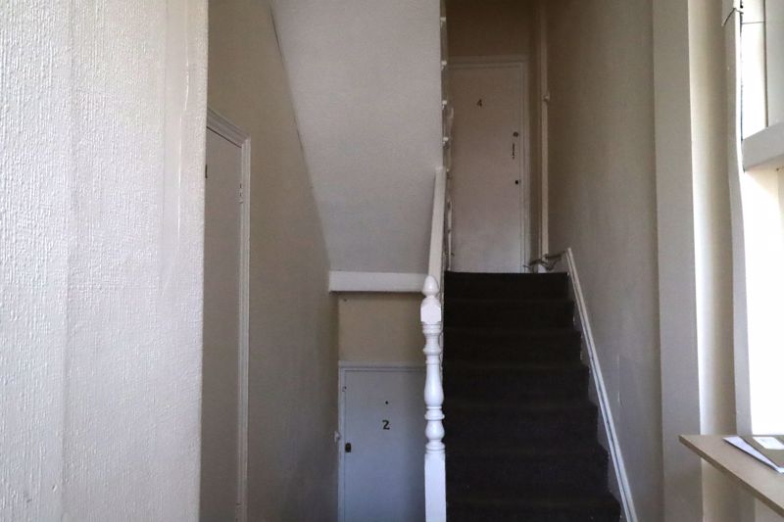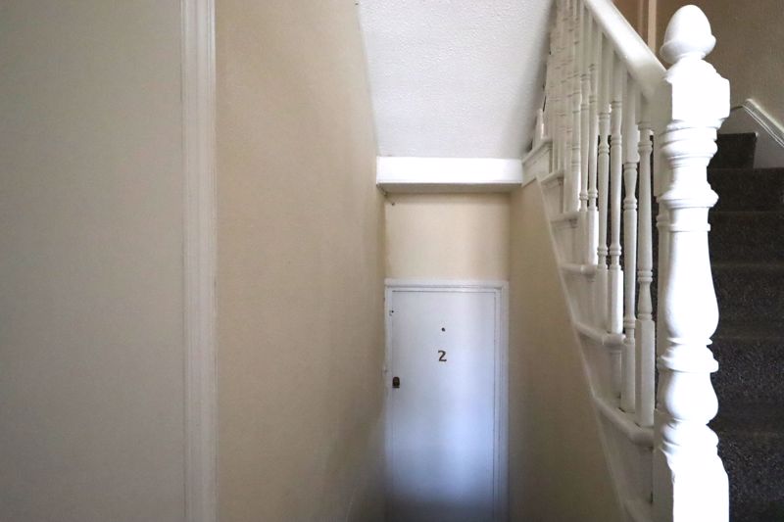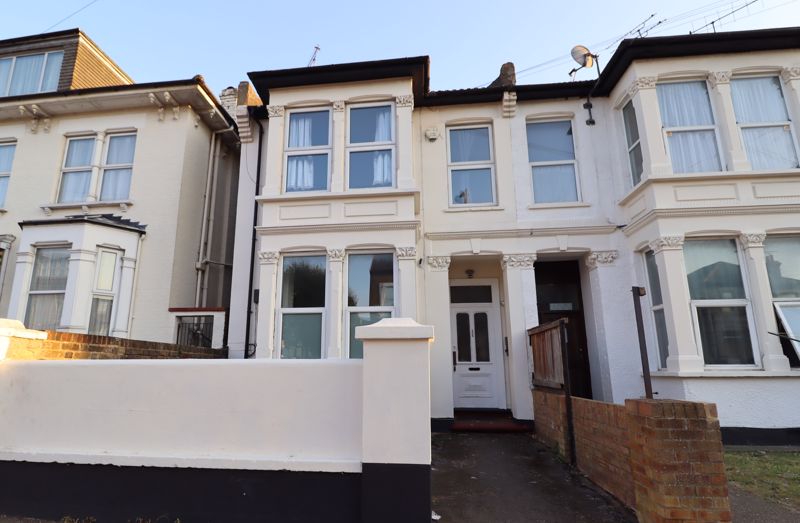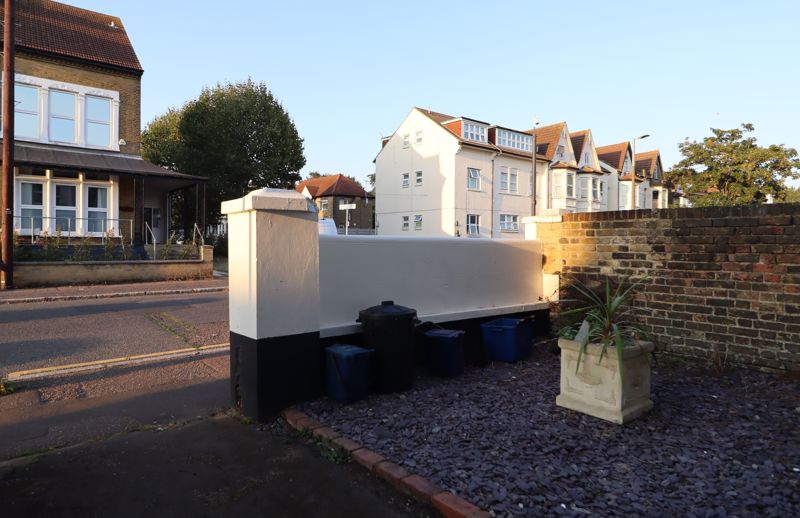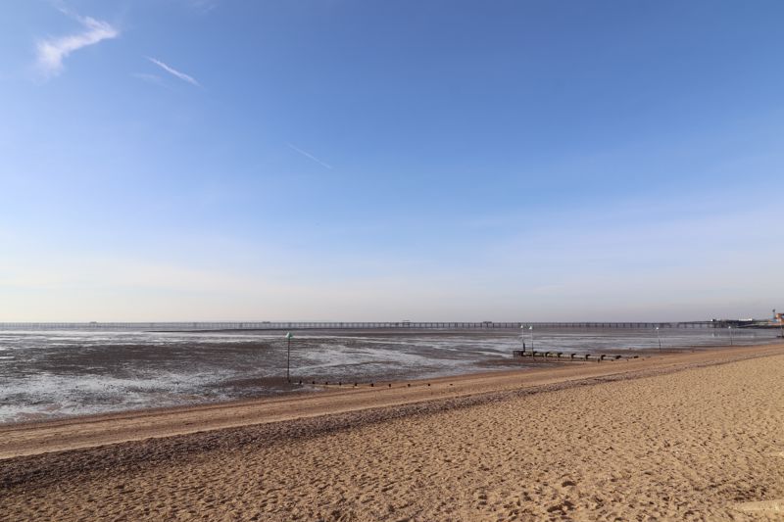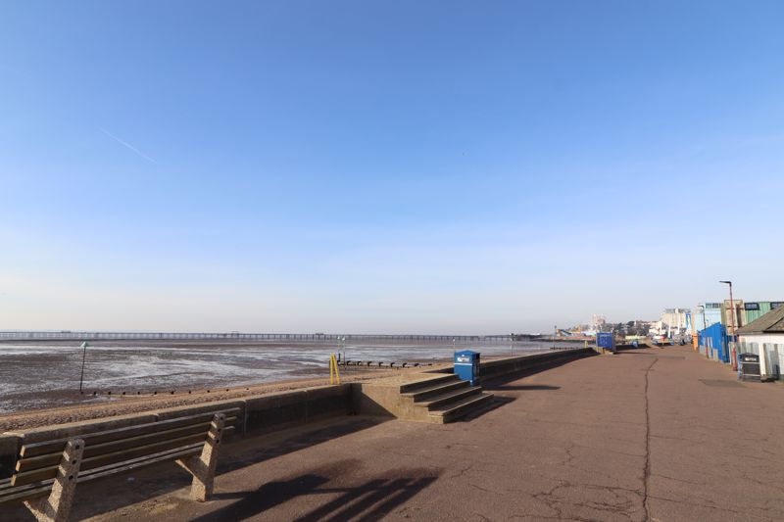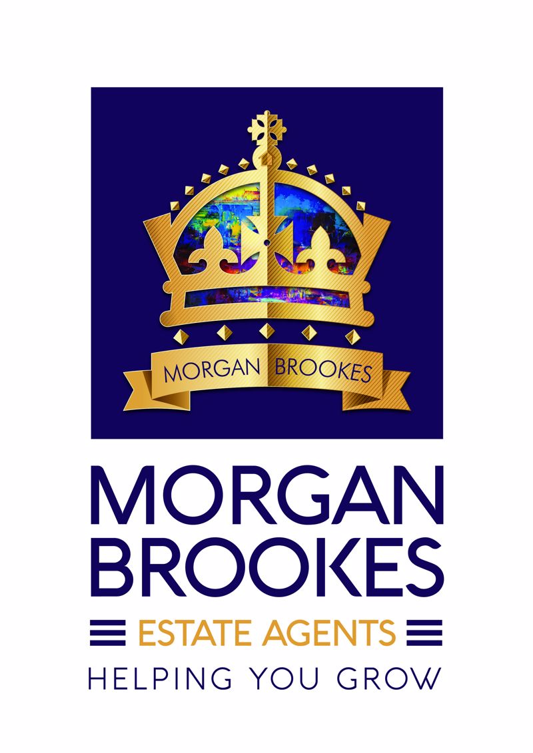York Road, Southend-On-Sea
- £125,000
- £0
Description
Morgan Brookes believe – This is a fantastic investment opportunity to purchase a one bedroom ground floor flat within this semi detached house. The property has a tenant in situ currently achieving a monthly rent of £675 pcm.
Our Sellers love – The property is located close to Southend Seafront & Town Centre with all its restaurants & bars, providing easy access to two Mainline Stations into London Fenchurch Street & London Liverpool Street.
Communal Entrance
Door leading to:
Communal Entrance Hall
Stairs leading to first floor accommodation, smooth ceiling, carpet flooring. Door to:
Entrance
Door leading to:
Entrance Hall
Smooth ceiling, carpet flooring, doors leading to:
Living Room/Kitchen
12′ 3” x 12′ 2” (3.73m x 3.71m)
Double glazed window to side aspect, fitted with a range of base and wall mounted units, roll top work surfaces incorporating stainless steel sink and drainer, space and plumbing for appliances, splash back tiling, smooth ceiling, carpet flooring.
Bedroom
12′ 2” x 8′ 8” (3.71m x 2.64m)
Double glazed window to front aspect, radiator, smooth ceiling, carpet flooring.
Shower Room
Shower cubicle, raised shower system, wash hand basin, low level WC, tiled walls, tiled flooring.
Additional Information
Council Tax Band: A
Length Of Lease: 120 (from 2024)
Ground Rent: £0 PA
Ground Rent Reviewed: TBC
Service Charge: £0
Service Charge Reviewed: TBC
Address
Open on Google Maps-
Address: York Road,
-
Town: Southend-On-Sea
-
State/county: Essex
-
Zip/Postal Code: SS1 2EA
Details
Updated on February 10, 2026 at 4:15 am-
Property ID MB004439
-
Price £125,000
-
Bedroom 1
-
Bathroom 1
-
Property Type Apartment / Studio
-
Property Status Under Offer

