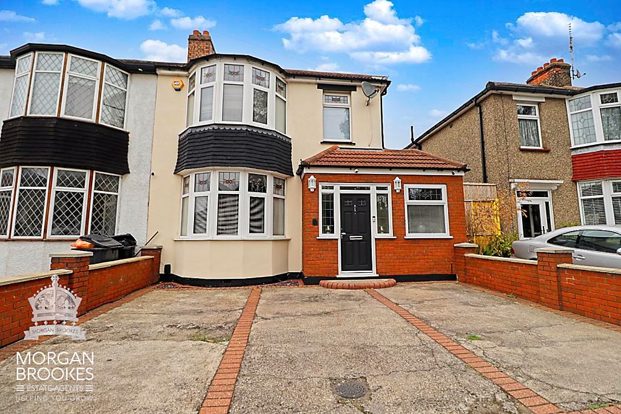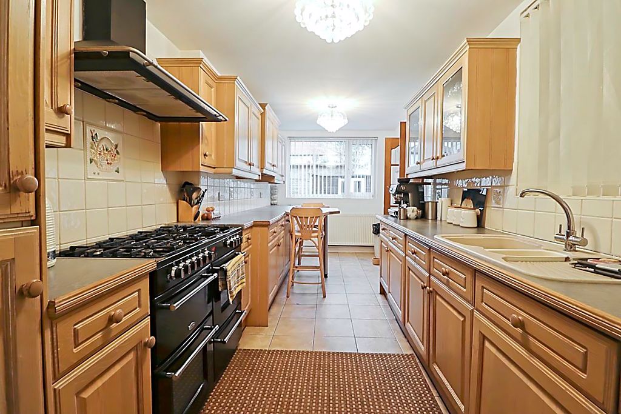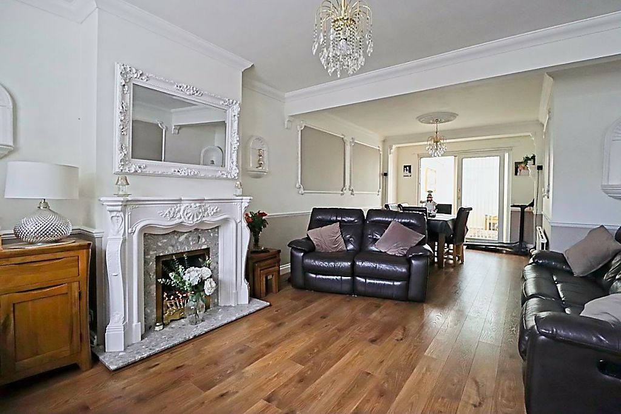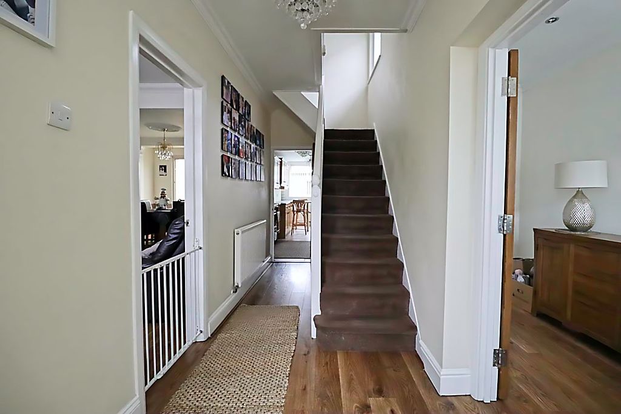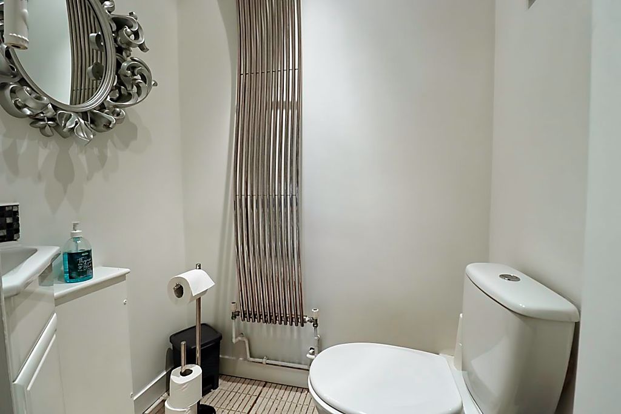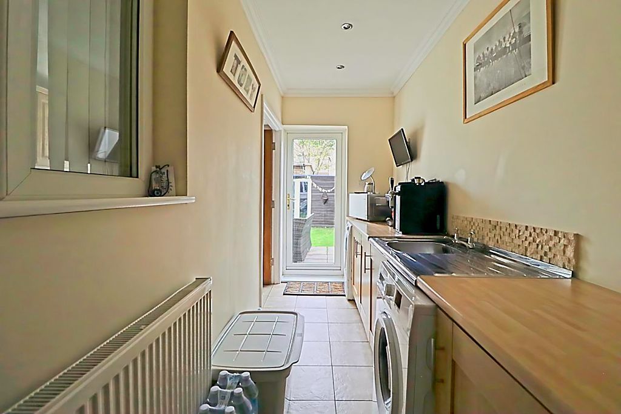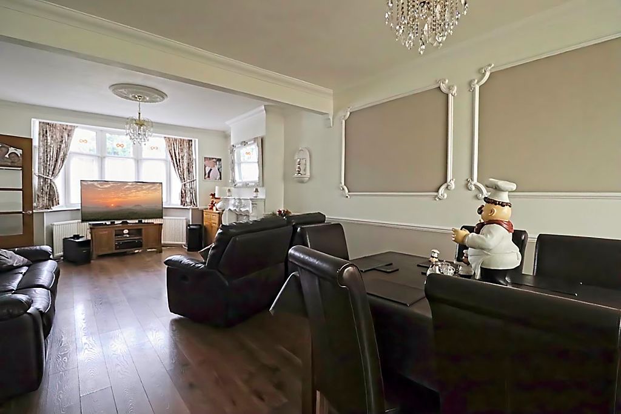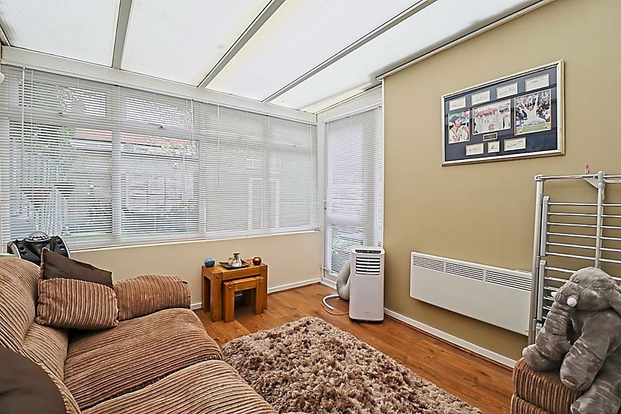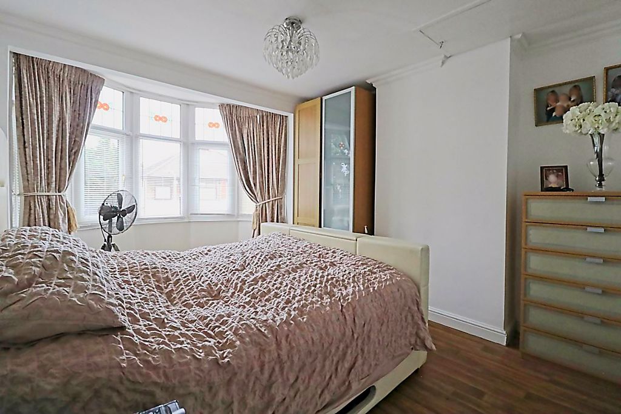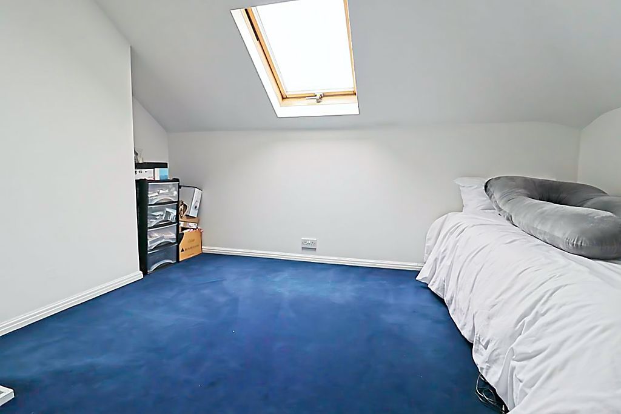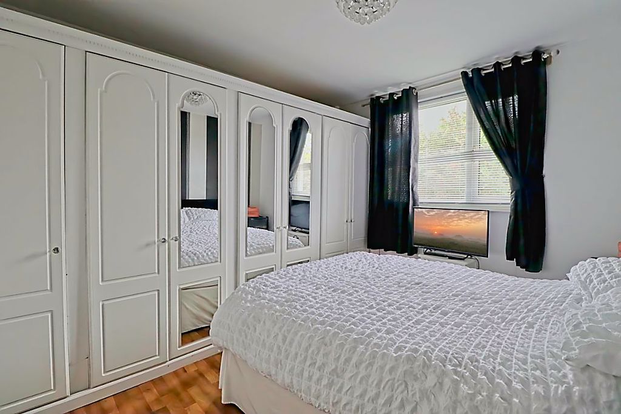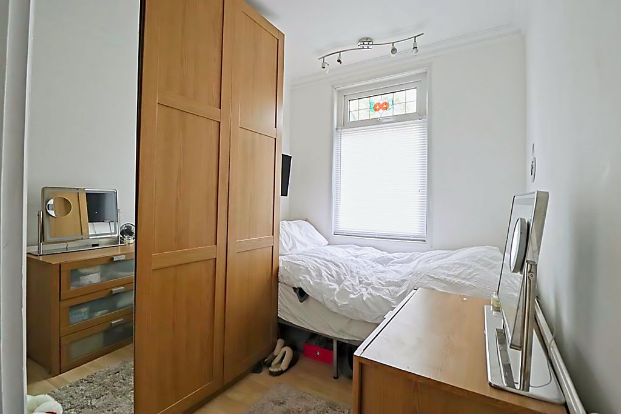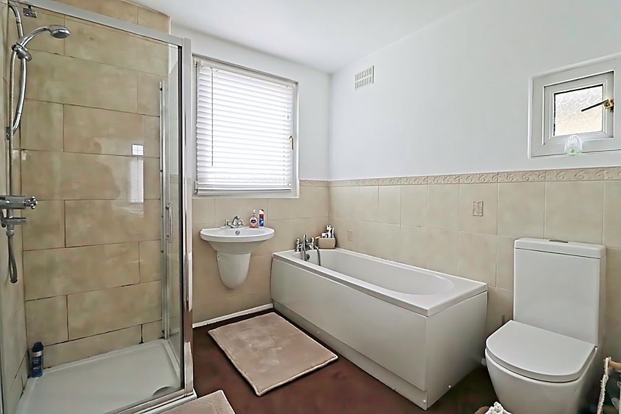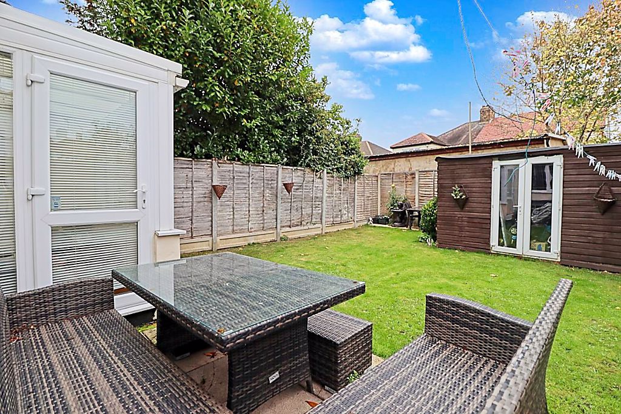- £525,000
- £0
Description
Morgan Brookes believe – This spacious and well presented extended 3 bedroom family home offers generous living space throughout, ideal for modern family life, benefitting from a 28’7 living/dining room, a study, providing flexibility for home working, utility room and a conservatory. Conveniently located within close proximity to Romford Train Station, the property offers excellent transport links, making it ideal for commuters.
Our Sellers love – The high ceilings and spacious living area as they create such an open welcoming feel that’s been perfect for their big family.
Entrance
Double glazed panelled door with double glazed windows either side leading to:
Entrance Hall
18′ 4” x 5′ 11” (5.58m x 1.80m)
Stairs to first floor landing, radiator, understairs storage area, coving to smooth ceiling, wood effect laminate flooring, doors to:
Study
13′ 6” x 4′ 11” (4.11m x 1.50m)
Double glazed window to front aspect, radiator, coving to smooth ceiling incorporating down lights, wood effect laminate flooring.
Ground Floor Cloakroom
4′ 11” x 3′ 10” (1.50m x 1.17m)
Low level WC, vanity hand basin, radiator, tiled flooring.
Utility Room
14′ 5” x 5′ 10” (4.39m x 1.78m)
Double glazed door to rear garden, range of fitted base level units, roll top work surfaces incorporating stainless steel sink & drainer unit, space and plumbing for appliances, coving to smooth ceiling incorporating down lights, tiled flooring, doors to:
Kitchen
18′ 4” x 7′ 11” (5.58m x 2.41m)
Double glazed window to rear aspects, fitted range of base and wall mounted units, roll top work surfaces incorporating breakfast bar, 1 & 1/2 bowl sink & drainer unit, space for appliances, fitted extractor hood, splash back tiling, smooth ceiling, tiled flooring.
Living / Dining Room
28′ 7” x 10′ 5” (8.71m x 3.17m)
Double glazed bay window to front aspect, two radiators, feature fireplace, coving to smooth ceiling, wood effect laminate flooring, double glazed sliding patio doors to:
Conservatory
10′ 8” x 9′ 4” (3.25m x 2.84m)
Double glazed window to rear aspect, double glazed door to rear garden, electric panel heater, wood effect laminate flooring.
First Floor Landing
10′ 4” x 8′ 9” (3.15m x 2.66m)
Double glazed window to side aspect, carpet flooring, doors to:
Bathroom
Double glazed window to rear and side aspects, low level WC, panelled bath, wall mounted hand basin, shower cubicle, part tiling to walls, heated towel rail, smooth ceiling, carpet flooring.
Bedroom 1
14′ 11” x 10′ 1” (4.54m x 3.07m)
Double glazed bay window to front aspect, radiator, coving to smooth ceiling incorporating access to loft room via loft ladder, wood effect laminate flooring.
Loft Room
10′ 11” x 10′ 5” (3.32m x 3.17m)
Double glazed Velux window to rear aspect, smooth ceiling incorporating down lights, carpet flooring.
Bedroom 2
11′ 5” x 8′ 4” (3.48m x 2.54m)
Double glazed window to rear aspect, radiator, fitted wardrobes, smooth ceiling, wood effect laminate flooring.
Bedroom 3
8′ 1” x 7′ 3” (2.46m x 2.21m)
Double glazed window to front aspect, radiator, coving to smooth ceiling, carpet flooring.
Rear Garden
Paved seating area immediately from house, the remainder being laid to lawn. Shed to remain.
Front Of Property
Off street parking for 2 vehicles.
Address
Open on Google Maps-
Address: Kimberley Avenue,
-
Town: Romford
-
State/county: Greater London
-
Zip/Postal Code: RM7 9JP
Details
Updated on October 18, 2025 at 10:46 pm-
Property ID MB004708
-
Price £525,000
-
Bedrooms 3
-
Bathroom 1
-
Property Type House
-
Property Status For Sale

