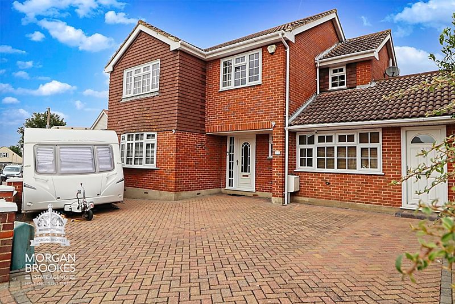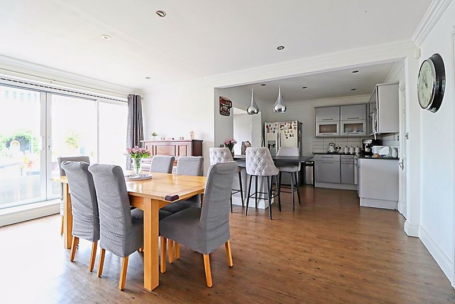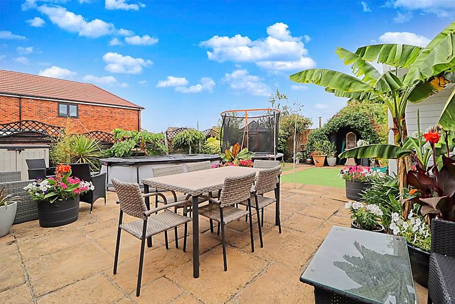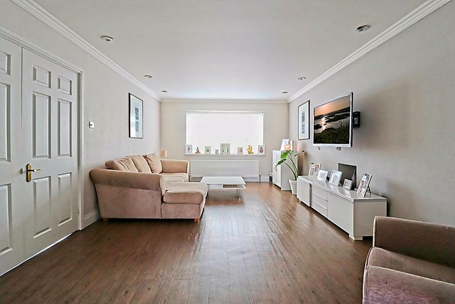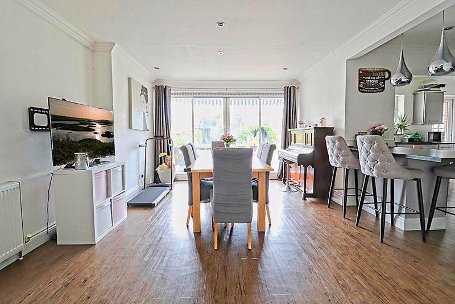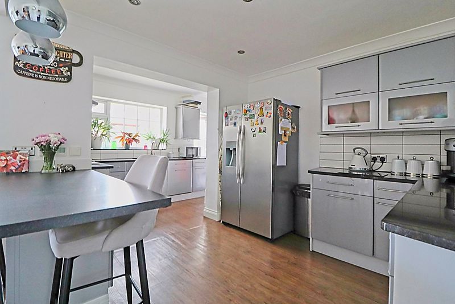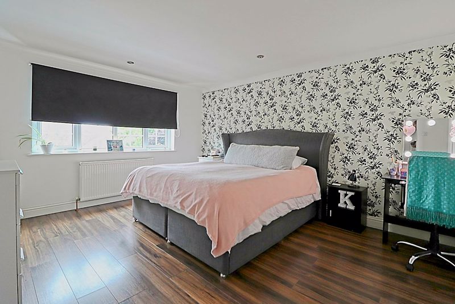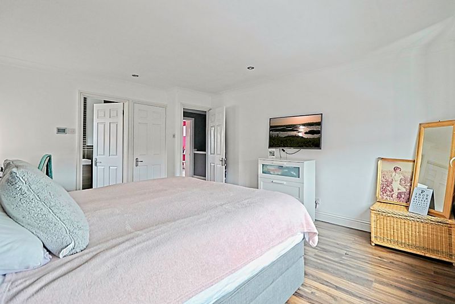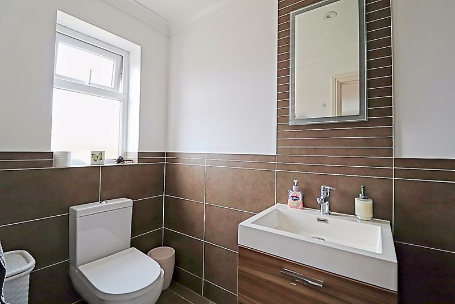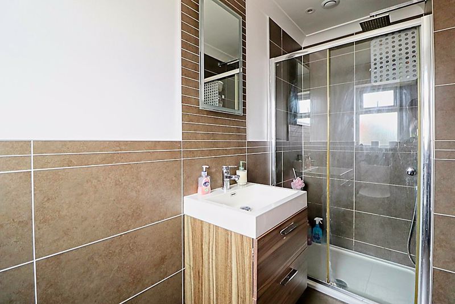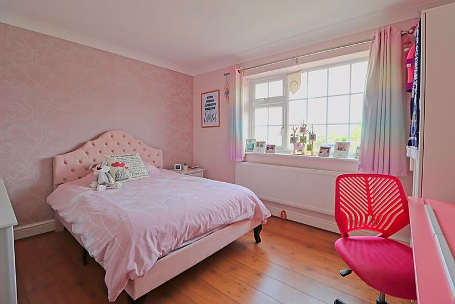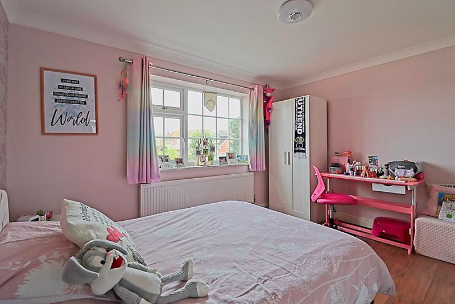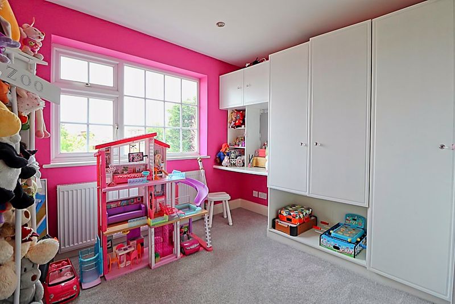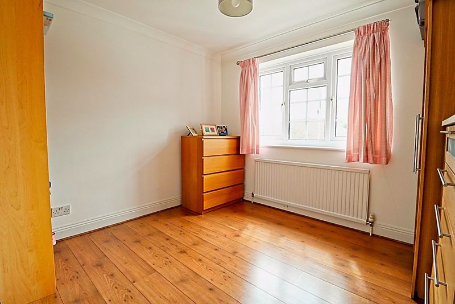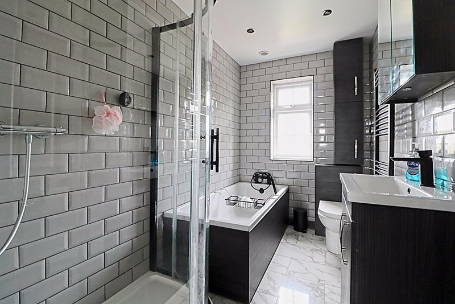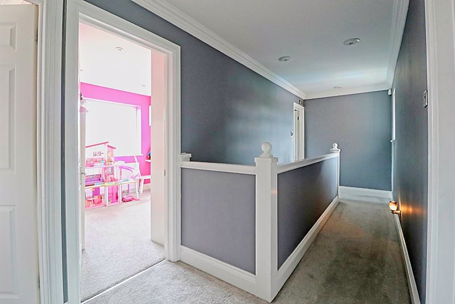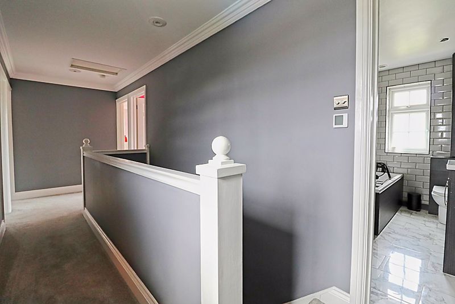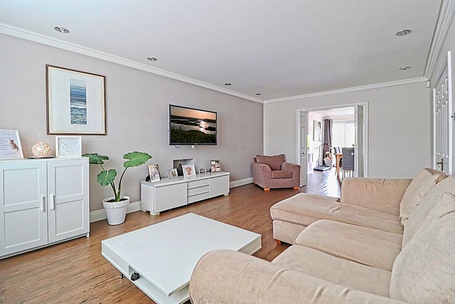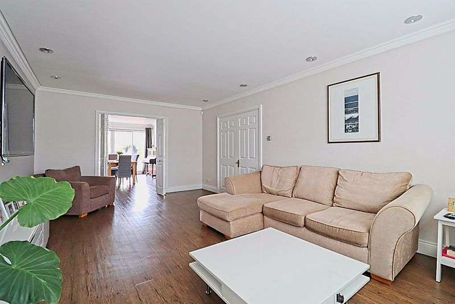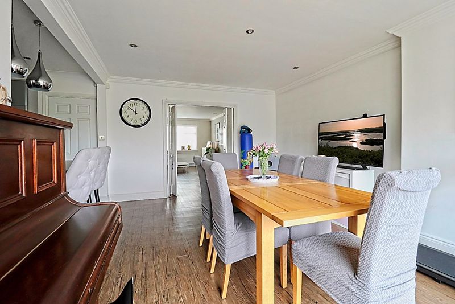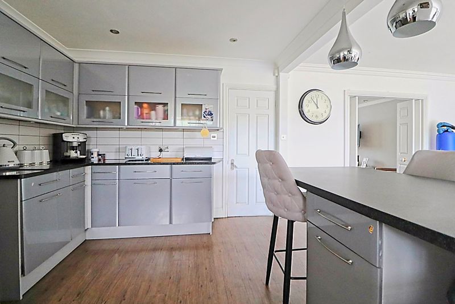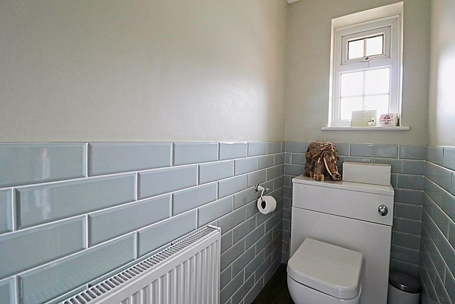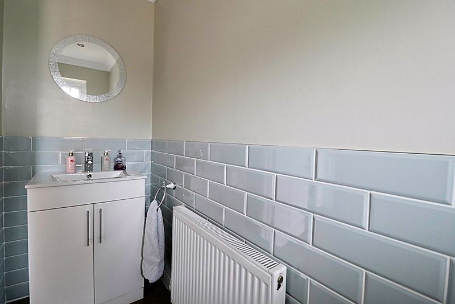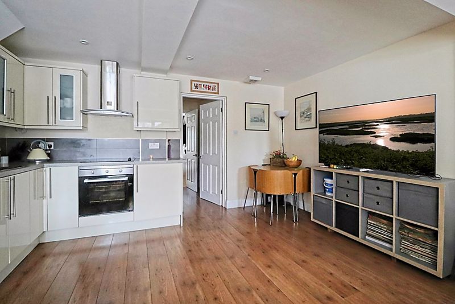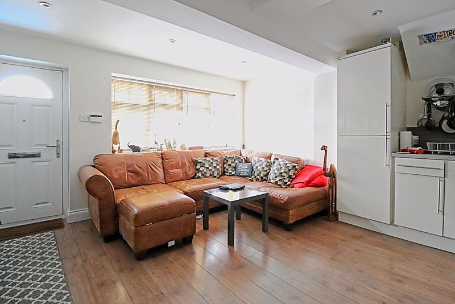Green Road, South Benfleet
- £650,000
- £0
Description
Morgan Brookes believe – Nestled in a highly sought-after area, this stunning 5-bedroom detached home offers the perfect blend of space, tranquility, and convenience. Just a short walk from the train station and close to local recreational parks, it’s ideally located for both commuters and families alike.
Entrance
Obscure double glazed panelled door to:
Hall
11′ 9” x 6′ 7” (3.58m x 2.01m)
Obscure double glazed window to front aspect, stairs to first floor, radiator, coving to ceiling incorporating down lights, doors to:
Ground Floor Cloakroom
8′ 6” x 3′ 1” (2.59m x 0.94m)
Obscure double glazed window to front aspect, low level WC, vanity hand basin, radiator, complimentary tiling to walls.
Living Room
19′ 10” x 12′ 6” (6.04m x 3.81m)
Double glazed window to front aspect, radiator, coving to ceiling incorporating down lights, opening to:
Dining Room
16′ 10” x 12′ 5” (5.13m x 3.78m)
Double glazed patio doors to garden, radiator, coving to ceiling incorporating down lights, opening to:
Kitchen
17′ 7” nt 12’7″ x 16′ 7” nt 5’7″ (5.36m nt 3.03m x 5.05m nt 1.70m)
Double glazed window to rear aspect, double glazed panelled door to garden, fitted with a range of wall and base units with roll top work surfaces incorporating 4 point gas hob with extractor over, sink and drainer, fitted oven, space and plumbing for appliances, splash back tiling, coving to ceiling incorporating down lights, underfloor heating, door to:
Utility Room
6′ 0” x 4′ 11” (1.83m x 1.50m)
Fitted range of wall and base units with roll top work surfaces, space and plumbing for appliances, under floor heating.
First Floor Landing
19′ 3” x 5′ 10” (5.86m x 1.78m)
Double glazed window to front aspect, coving to ceiling incorporating loft access and down lights, carpet flooring, doors to:
Bedroom 1
14′ 9” x 12′ 5” (4.49m x 3.78m)
Double glazed window to front aspect, radiator, built in storage area, coving to ceiling incorporating down lights, wood effect flooring, door to:
En-Suite
9′ 4” x 4′ 8” (2.84m x 1.42m)
Obscure double glazed window to side aspect, shower cubicle, vanity hand basin, low level WC, complimentary tiling to walls and flooring, under floor heating, coving to ceiling.
Bedroom 2
12′ 5” x 9′ 10” (3.78m x 2.99m)
Double glazed window to rear aspect, radiator, coving to ceiling, wood effect flooring.
Bedroom 3
10′ 2” x 9′ 10” (3.10m x 2.99m)
Double glazed window to rear aspect, radiator, fitted bedroom furniture, coving to ceiling incorporating down lights, carpet flooring.
Bedroom 4
10′ 3” x 9′ 0” (3.12m x 2.74m)
Double glazed window to front aspect, radiator, coving to ceiling, wood effect flooring.
Bathroom
9′ 10” x 5′ 7” (2.99m x 1.70m)
Obscure double glazed window to rear aspect, panelled bath with hand held shower, double shower cubicle, vanity hand basin, low level WC, fitted storage units, complimentary tiling to walls and flooring, under floor heating, smooth ceiling incorporating down lights, extractor fan.
Rear Garden
Pea shingle from house, artificial grass, path to rear, flower, shrub and tree boarders, gated side access.
Out Building
12′ 3” x 7′ 1” (3.73m x 2.16m)
Double glazed French doors with double glazed windows to both sides, 3 storage cupboards, ceiling incorporating down lights.
Front Of Property
Block paved off street parking for up to 5 vehicles, low boundary wall to front aspect.
Separate Annex
Entrance
Independent obscure double glazed door to:
Living Room
16′ 2” x 13′ 3” (4.92m x 4.04m)
Double glazed window to front aspect, radiator, ceiling incorporating down lights, wood effect flooring, opening to:
Kitchen
Range of fitted wall and base units, roll top work surfaces incorporating 4 point electric hob, stainless steel sink and drainer unit, splash back tiling, fitted oven, ceiling incorporating down lights, wood effect flooring, door to:
Inner Hall
6′ 9” x 4′ 10” (2.06m x 1.47m)
Ceiling incorporating down lights, wood effect flooring, storage space, door to:
Utility Room
Space and plumbing for appliances.
Bedroom
14′ 3” x 8′ 10” (4.34m x 2.69m)
Double glazed French doors with double glazed windows to both sides, radiator, coving to ceiling incorporating down lights, wood effect flooring, door to:
En-Suite
8′ 8” x 3′ 0” (2.64m x 0.91m)
Shower cubicle, hand basin, low level WC, complimentary tiling to walls.
Address
Open on Google Maps-
Address: Green Road,
-
Town: South Benfleet
-
State/county: Essex
-
Zip/Postal Code: SS7 5JT
Details
Updated on February 2, 2026 at 12:15 pm-
Property ID MB004599
-
Price £650,000
-
Bedrooms 5
-
Bathrooms 4
-
Property Type House
-
Property Status For Sale

