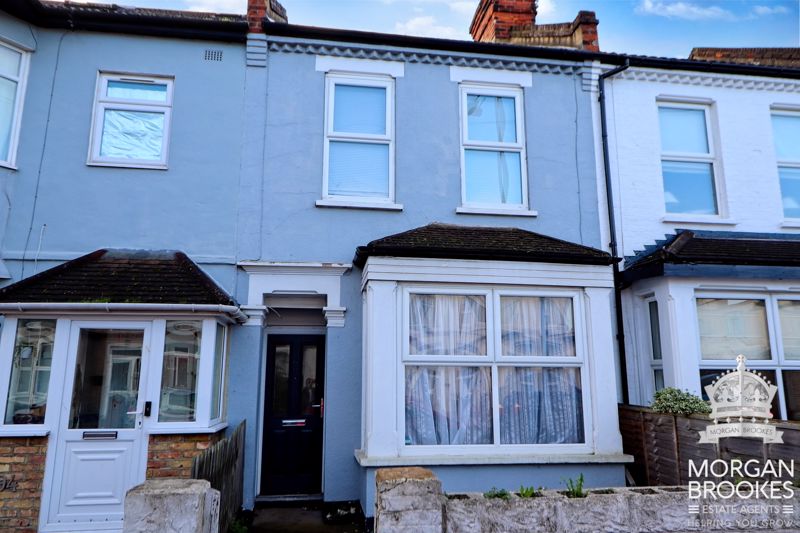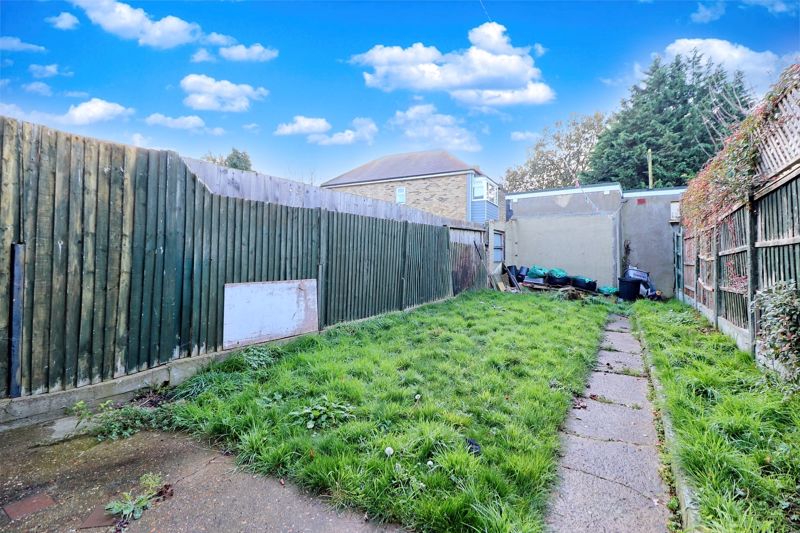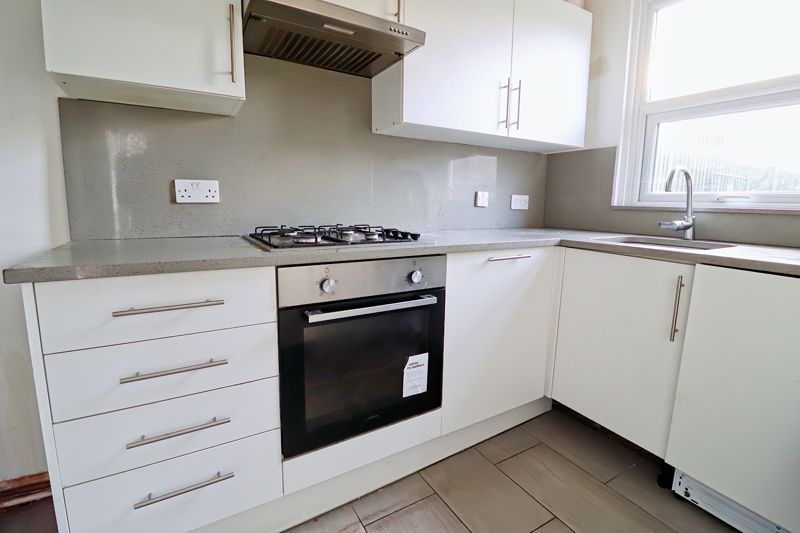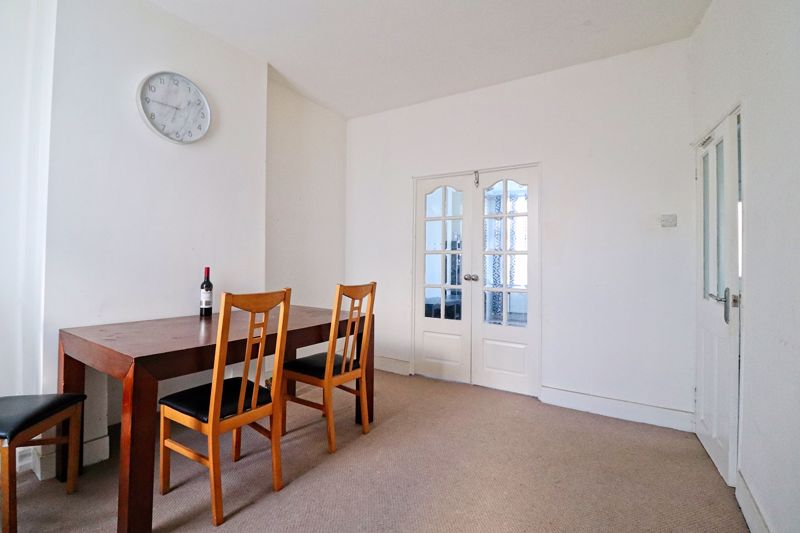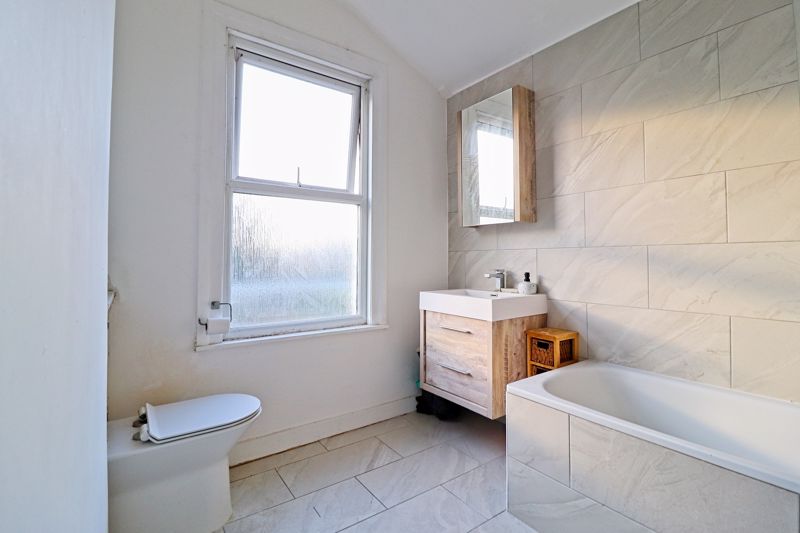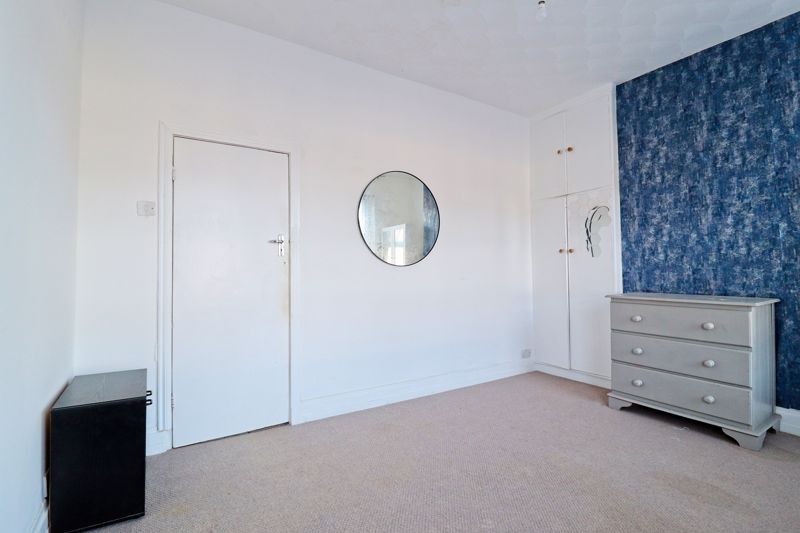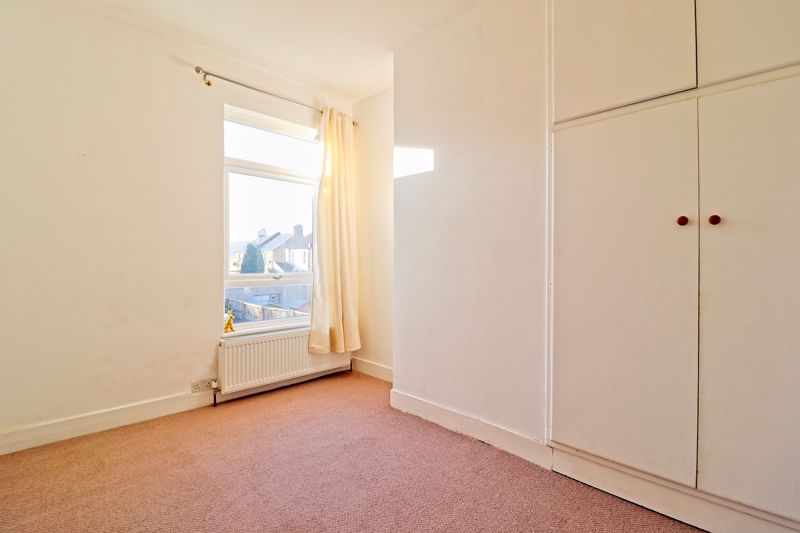Description
Morgan Brookes believe – This mid-terraced house is perfect for commuters and family living. Conveniently located near Southend Victoria & Central Stations and within Catchment for Bournemouth Park Academy School. There are two double bedrooms, a low-maintenance south-facing garden, and integrated appliances. It also benefits from being within close proximity to local amenities and transport links.
Entrance
Obscure double glazed panelled door leading to:
Hall
11′ 0” x 2′ 11” (3.35m x 0.89m)
Stairs, radiator, coving to smooth ceiling, carpet flooring, door leading to:
Dining Room
12′ 6” x 10′ 8” (3.81m x 3.25m)
Double glazed window to rear aspect, radiator, smooth ceiling, double door leading to living room, door leading to kitchen.
Living Room
13′ 2” x 10′ 7” (4.01m x 3.22m)
Double glazed bay window to front aspect, radiator, coving ceiling to smooth ceiling, carpet flooring.
Kitchen
9′ 1” x 7′ 9” (2.77m x 2.36m)
Double glazed window to rear aspect, fitted with a range of base & wall mounted units, fitted oven, intergrated fridge & freezer, dish washer, washing machine, granite work top, four point gas hob and extractor fan over, granite splash back tiles, sink & drainer, under stairs storage area with gas and electric meters, fuse box, tiled flooring.
Landing
12′ 0” x 4′ 10” (3.65m x 1.47m)
Smooth ceiling including loft access, carpet flooring, door leading to:
Bedroom One
13′ 10” x 10′ 5” (4.21m x 3.17m)
Two double glazed window to front aspect, fw, radiator, carpet flooring.
Bedroom Two
11′ 6” x 8′ 6” (3.50m x 2.59m)
Double glazed window to rear aspect, radiator, smooth ceiling, carpet flooring.
Bathroom
9′ 0” x 7′ 11” (2.74m x 2.41m)
Obscure double glazed window to rear aspect, bath with shower system over, shower screen, fitted vanity hand basin, low level w/c, heated stainless steel towel rail, tiled flooring and walls, smooth ceiling.
Garden
40′ 0” x 0′ 0” (12.18m x 0.00m)
Paved seating area, remainder laid to lawn.
Front of Property
Low boundary wall to front aspect, paved lawn to front door, hard stand to side.
Additional Information
Rent: £1300.00 PCM
Deposit: £1500.00
Length of Tenancy: Minimum 6 Months
Available Now!
Address
Open on Google Maps- Address South Avenue,
- Town Southend-On-Sea
- State/county Essex
- Zip/Postal Code SS2 4HU
Details
Updated on April 14, 2025 at 8:40 pm- Property ID: MB004460
- Price: £1,300
- Bedrooms: 2
- Bathroom: 1
- Property Type: House
- Property Status: Let STC

