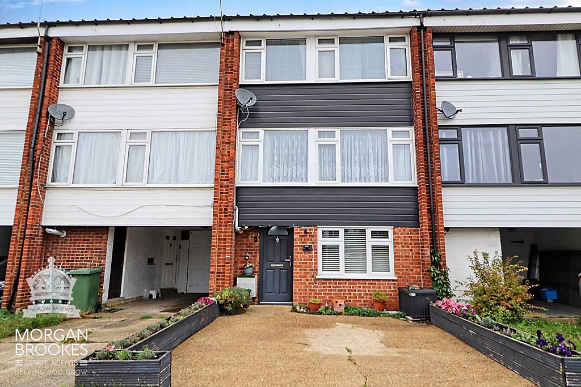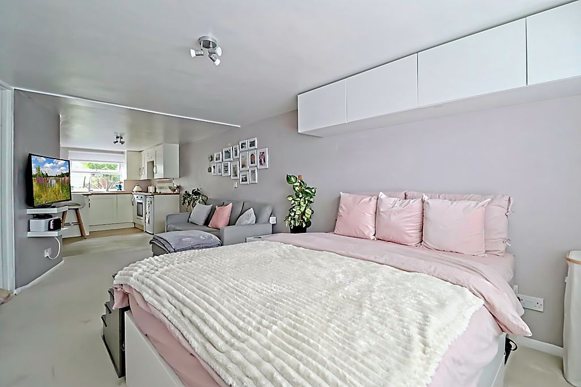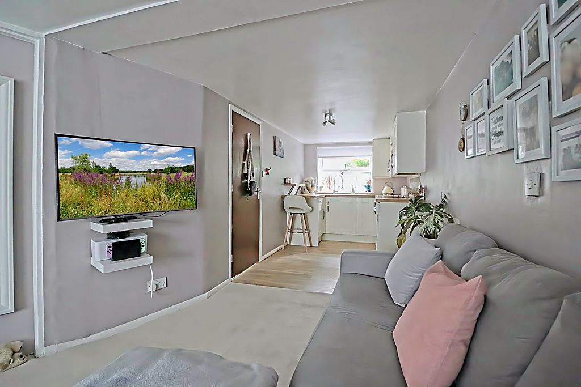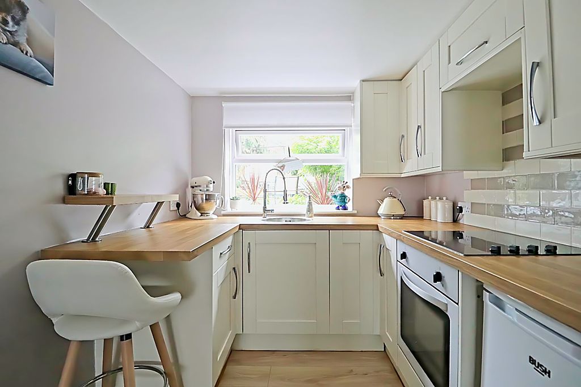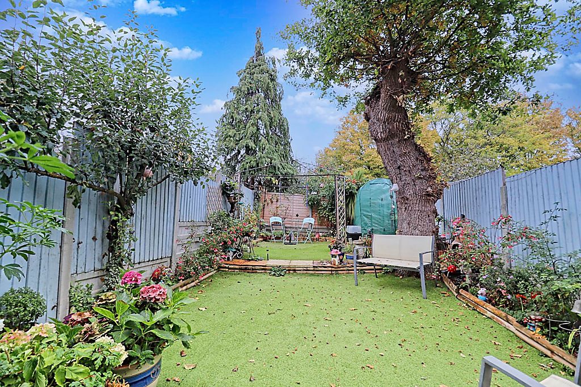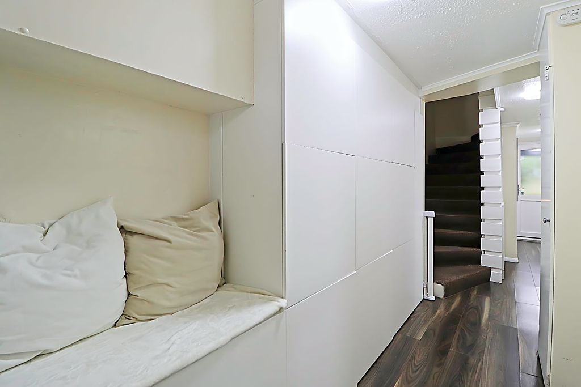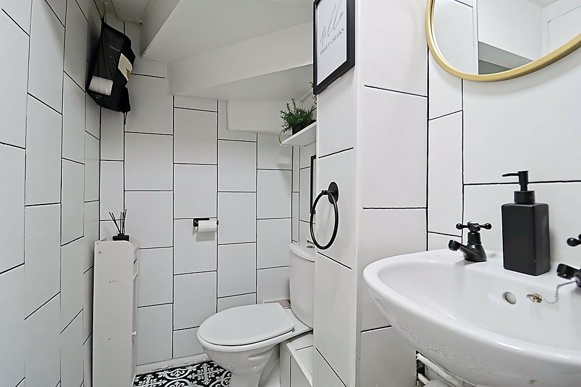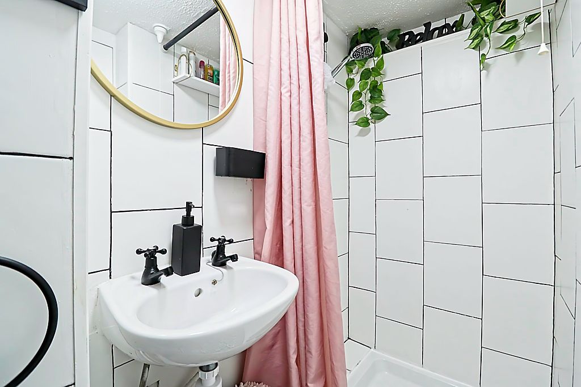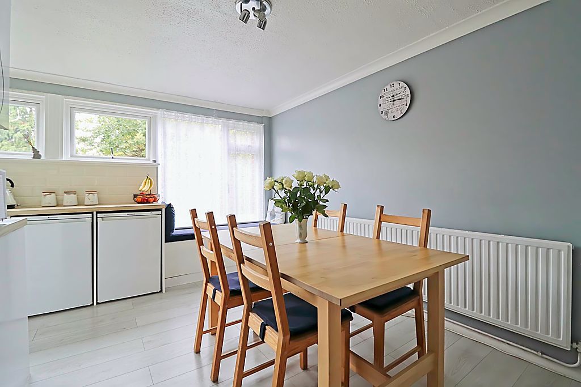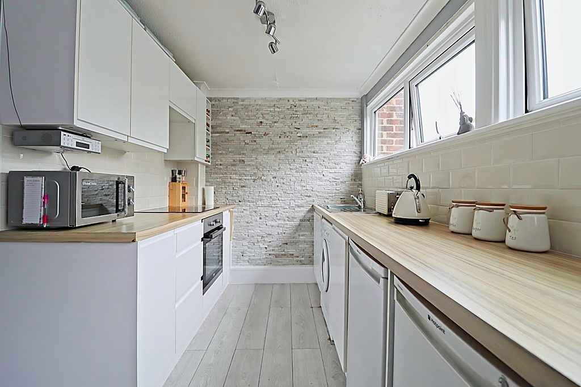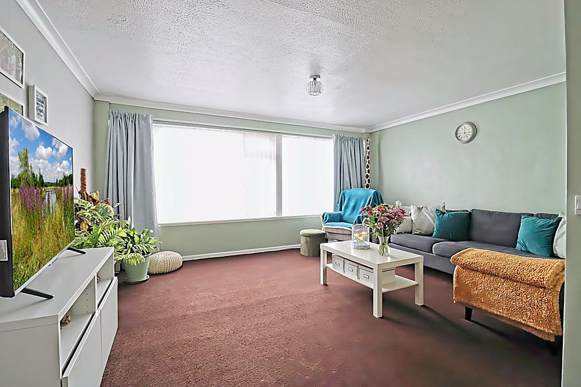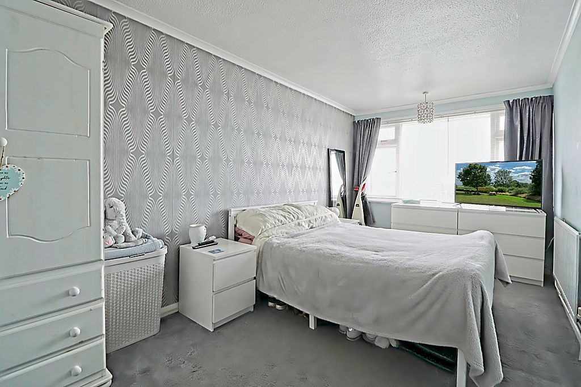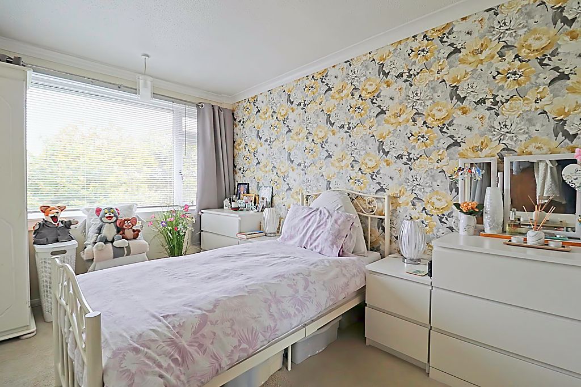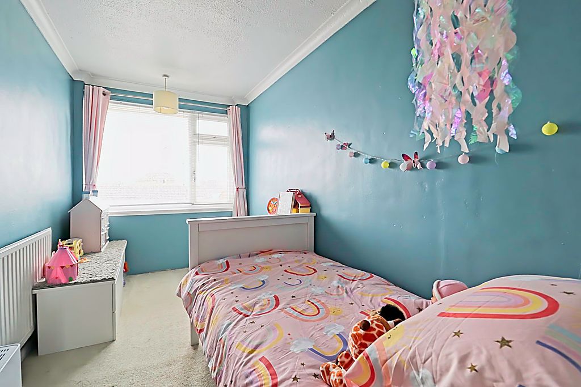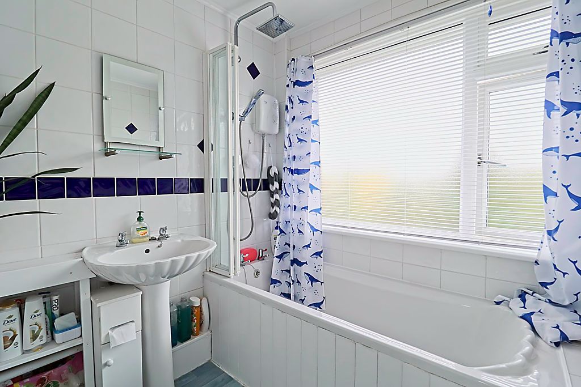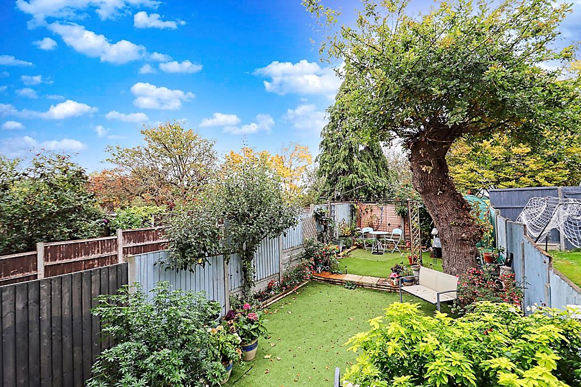Woodside View, Benfleet
- £375,000
- £0
Description
Morgan Brookes believe – Being in close proximity to Woodside Park, local amenities, bus routes & good local schools, this spacious 4 bedroom home is ideal for extended families. The property boasts 15′ kitchen/diner, ground floor shower room, second floor family bathroom & the added benefit of a self contained ground floor annex.
Our Sellers love – That this family home is situated down a quiet street and backs onto beautiful playing fields. The house is big and open but also has that cosy feel. It is a home that brings family together.
Entrance
Double glazed panelled door to:
Entrance Hall
26′ 1” x 6′ 4” nt 5’1″ (7.94m x 1.93m nt to 1.55m)
Obscure double glazed panelled door to Garden, built in seating area, built in storage cupboards, stairs to first floor, radiator, wood effect flooring, doors to:
Self Contained Ground Floor Annex
29′ 1” x 9′ 7” (8.86m x 2.92m)
Bedroom & Living Room:
Double glazed window to front aspect, radiator, carpet flooring,
Kitchen:
Double glazed window to rear aspect, fitted with a range of base and wall mounted units, roll top work surfaces incorporating stainless steel sink & drainer unit, fitted oven & hob, space and plumbing for appliances, wood effect flooring.
Ground Floor Shower Room
8′ 5” x 3′ 8” (2.56m x 1.12m)
Shower cubicle, wall mounted hand basin, low level WC, complimentary tiling to walls & flooring.
First Floor Landing
10′ 0” x 6′ 6” (3.05m x 1.98m)
Stairs to second floor, carpet flooring, doors to:
Living Room
15′ 6” nt 12’3″ x 15′ 1” nt 8’3″ (4.72m nt 3.73m x 4.59m nt 2.51m)
Double glazed window to front aspect, 2 radiators, carpet flooring.
Kitchen / Dining Room
15′ 0” nt 12’3″ x 14′ 4” nt 6’11” (4.57m nt 3.73m x 4.37m nt 2.10m)
Double glazed window to rear aspect, fitted range of base and wall mounted units, roll top work surfaces incorporating stainless steel sink and drainer, hob with extractor over, space and plumbing for appliances, tiling to walls, wood effect flooring.
Second Floor Landing
10′ 0” x 6′ 4” (3.05m x 1.93m)
Carpet flooring, doors to:
Bedroom 1
15′ 7” x 8′ 5” (4.75m x 2.56m)
Double glazed window to front aspect, built in storage cupboard, radiator carpet flooring.
Bedroom 2
12′ 2” x 8′ 5” (3.71m x 2.56m)
Double glazed window to rear aspect, built in storage cupboard, radiator, carpet flooring.
Bedroom 3
12′ 4” x 6′ 4” (3.76m x 1.93m)
Double glazed window to front aspect, radiator, carpet flooring.
Bathroom
7′ 1” x 6′ 4” (2.16m x 1.93m)
Obscure double glazed window to rear aspect, panelled bath, pedestal hand basin, low level WC, tiling to walls, wood effect flooring.
Rear Garden
Seating area from house, various trees, shrubs and flower beds, artificial grass.
Front Of The Property
Off street parking for 2 vehicles.
Address
Open on Google Maps-
Address: Woodside View,
-
Town: Benfleet
-
State/county: Essex
-
Zip/Postal Code: SS7 4PB
Details
Updated on March 1, 2026 at 11:16 pm-
Property ID MB004699
-
Price £375,000
-
Bedrooms 4
-
Bathrooms 2
-
Property Type House
-
Property Status Sold STC

